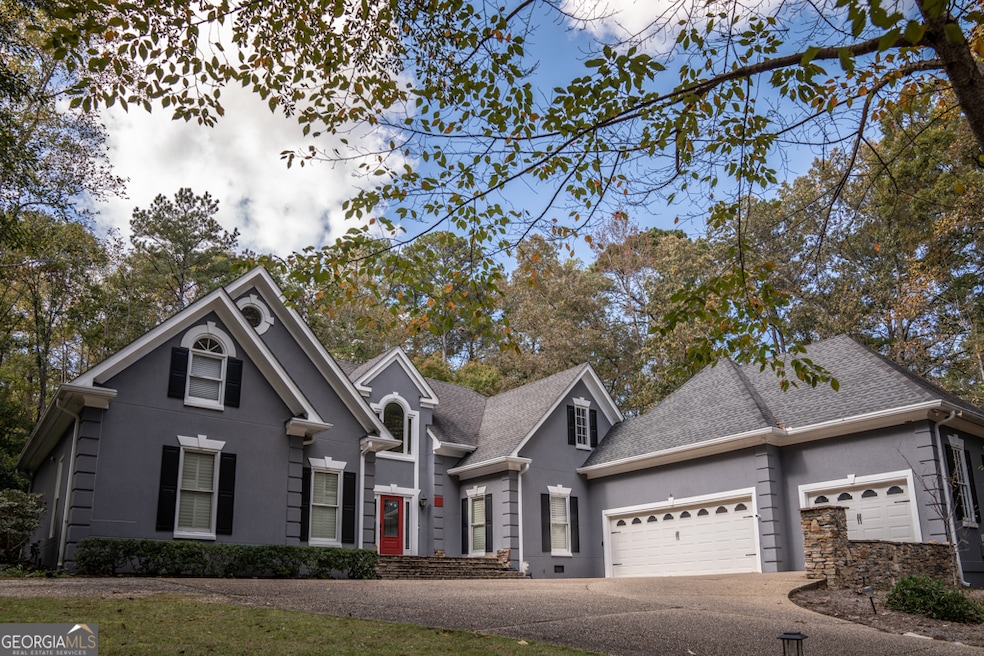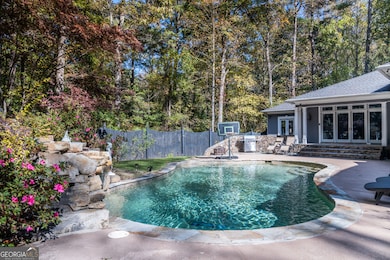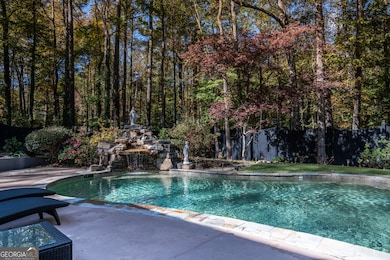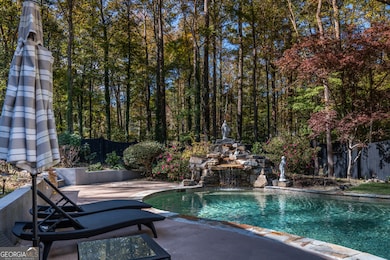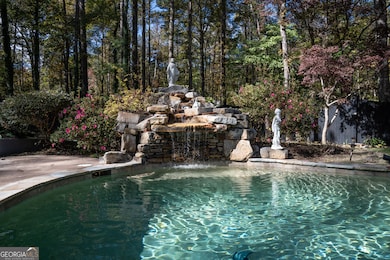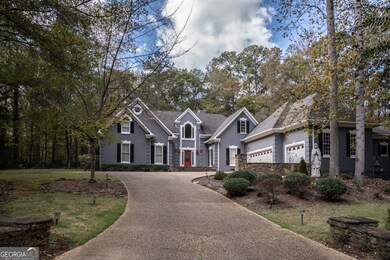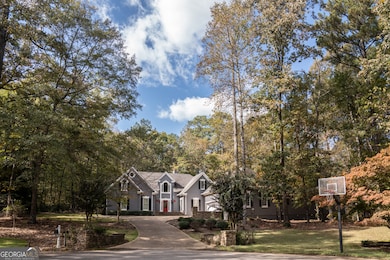Estimated payment $5,470/month
Highlights
- Second Kitchen
- Sauna
- Traditional Architecture
- In Ground Pool
- 1.45 Acre Lot
- Wood Flooring
About This Home
Welcome to beautiful 21 River Pine Drive tucked away on a peaceful cul-de-sac lot offering the perfect blend of space, comfort, and luxury. This stunning six bedroom residence features the primary suite on the main level. Step inside to an impressive open foyer that leads to spacious living areas filled with natural light and hardwood floors throughout both levels. The in-law floor plan is a standout feature, complete with its own bedroom, large kitchen, bathroom, and relaxing sauna- perfect for guests, multigenerational living, or a private retreat. The backyard is your own private oasis with a sparkling pool featuring a tranquil waterfall, surrounded by lush gardens that create a serene escape right at home. Additional highlights include a spacious two-car garage plus an additional single enclosed garage space, offering plenty of room for vehicles, hobbies, or storage. This home checks all the boxes- from elegant entertaining spaces to private relaxation areas- and is nestled in a quiet desirable neighborhood. Don't miss this chance to make it yours!
Home Details
Home Type
- Single Family
Est. Annual Taxes
- $10,225
Year Built
- Built in 1988
Lot Details
- 1.45 Acre Lot
- Cul-De-Sac
Home Design
- Traditional Architecture
- Composition Roof
- Stucco
Interior Spaces
- 5,200 Sq Ft Home
- 2-Story Property
- Wet Bar
- Bookcases
- Tray Ceiling
- Ceiling Fan
- 2 Fireplaces
- Two Story Entrance Foyer
- Bonus Room
- Sauna
Kitchen
- Second Kitchen
- Double Oven
- Ice Maker
- Dishwasher
- Solid Surface Countertops
- Trash Compactor
- Disposal
Flooring
- Wood
- Tile
Bedrooms and Bathrooms
- 6 Bedrooms | 3 Main Level Bedrooms
- Primary Bedroom on Main
- In-Law or Guest Suite
- Double Vanity
- Soaking Tub
- Bathtub Includes Tile Surround
- Separate Shower
Laundry
- Laundry Room
- Laundry in Hall
Parking
- Garage
- Garage Door Opener
- Guest Parking
Pool
- In Ground Pool
Schools
- Alto Park Elementary School
- Coosa Middle School
- Coosa High School
Utilities
- Central Heating and Cooling System
- Heating System Uses Natural Gas
- Underground Utilities
- Tankless Water Heater
- Cable TV Available
Community Details
- No Home Owners Association
- Huntcliff Subdivision
Map
Home Values in the Area
Average Home Value in this Area
Tax History
| Year | Tax Paid | Tax Assessment Tax Assessment Total Assessment is a certain percentage of the fair market value that is determined by local assessors to be the total taxable value of land and additions on the property. | Land | Improvement |
|---|---|---|---|---|
| 2025 | $10,076 | $383,443 | $41,266 | $342,177 |
| 2024 | $10,076 | $357,381 | $37,514 | $319,867 |
| 2023 | $10,042 | $344,079 | $33,686 | $310,393 |
| 2022 | $7,793 | $260,751 | $27,562 | $233,189 |
| 2021 | $7,041 | $231,470 | $25,265 | $206,205 |
| 2020 | $6,629 | $216,107 | $19,140 | $196,967 |
| 2019 | $6,253 | $206,562 | $19,140 | $187,422 |
| 2018 | $5,961 | $196,584 | $19,140 | $177,444 |
| 2017 | $5,818 | $191,422 | $19,140 | $172,282 |
| 2016 | $5,800 | $188,540 | $19,120 | $169,420 |
| 2015 | $6,396 | $190,740 | $19,120 | $171,620 |
| 2014 | $6,396 | $215,866 | $19,120 | $196,746 |
Property History
| Date | Event | Price | List to Sale | Price per Sq Ft | Prior Sale |
|---|---|---|---|---|---|
| 12/10/2025 12/10/25 | Price Changed | $899,000 | -3.2% | $173 / Sq Ft | |
| 11/04/2025 11/04/25 | For Sale | $929,000 | +22.2% | $179 / Sq Ft | |
| 02/07/2022 02/07/22 | Sold | $760,000 | -4.9% | $146 / Sq Ft | View Prior Sale |
| 11/25/2021 11/25/21 | For Sale | $799,000 | +70.7% | $154 / Sq Ft | |
| 10/24/2021 10/24/21 | Pending | -- | -- | -- | |
| 12/05/2014 12/05/14 | Sold | $468,000 | -1.5% | $80 / Sq Ft | View Prior Sale |
| 11/06/2014 11/06/14 | Pending | -- | -- | -- | |
| 07/24/2014 07/24/14 | Price Changed | $475,000 | -2.5% | $81 / Sq Ft | |
| 05/19/2014 05/19/14 | Price Changed | $487,000 | -7.2% | $83 / Sq Ft | |
| 04/17/2014 04/17/14 | For Sale | $525,000 | -- | $89 / Sq Ft |
Purchase History
| Date | Type | Sale Price | Title Company |
|---|---|---|---|
| Warranty Deed | $760,000 | -- | |
| Warranty Deed | $468,000 | -- | |
| Deed | -- | -- | |
| Deed | $570,000 | -- | |
| Deed | $510,000 | -- | |
| Deed | -- | -- | |
| Warranty Deed | $315,000 | -- | |
| Corporate Deed | -- | -- | |
| Deed | -- | -- | |
| Warranty Deed | $14,000 | -- | |
| Warranty Deed | $249,500 | -- | |
| Deed | -- | -- | |
| Quit Claim Deed | $153,000 | -- | |
| Quit Claim Deed | -- | -- | |
| Deed | -- | -- | |
| Corporate Deed | -- | -- | |
| Deed | -- | -- | |
| Deed | -- | -- |
Mortgage History
| Date | Status | Loan Amount | Loan Type |
|---|---|---|---|
| Open | $494,000 | Cash | |
| Previous Owner | $468,000 | New Conventional | |
| Previous Owner | $456,000 | New Conventional | |
| Previous Owner | $408,000 | New Conventional |
Source: Georgia MLS
MLS Number: 10637236
APN: H15W-153
- 0 Belle Meade Dr SW Unit 10504645
- 9 Belle Meade Dr SW
- 13 Canterbury Place SW
- 5 Saint Andrews Way SW
- 186 Fairview Dr SW
- 497 Mount Alto Rd SW
- 264 Bellemont Dr SW
- 11 Brow Rd SW
- 0 Hidden Ridge Dr Unit 10343694
- 0 Hidden Ridge Dr Unit 10343706
- 0 Hidden Ridge Dr Unit 10343701
- 0 Hidden Ridge Dr Unit 10343693
- 0 Hidden Ridge Dr Unit 10343685
- 0 Hidden Ridge Dr Unit 10556470
- 0 Hidden Ridge Dr Unit 10343688
- 0 Hidden Ridge Dr Unit 10343680
- 0 Hidden Ridge Dr Unit 10343696
- 0 Hidden Ridge Dr Unit 10343689
- 0 Hidden Ridge Dr Unit 10343700
- 0 Hidden Ridge Dr Unit 10343676
- 1209 Cave Spring Rd SW
- 14 Westridge Cir SW
- 1 Berryrun Dr SW
- 12 Morningside Dr SW
- 11 N McLin St SW
- 300 Alfred Ave SE
- 217 Alfred Ave SE
- 3 Fair St SW Unit A
- 204 E 16th St SW
- 114 Broad St Unit 208
- 21 Sweetspire Dr NW
- 1005 N 2nd Ave NW
- 340 W 3rd St SW
- 707 E 2nd Ave
- 413 E 2nd St
- 712 Avenue A NE
- 40 Chateau Dr SE
- 48 Chateau Dr SE
- 204 Oakwood St NW
- 1101 Park Blvd SE
Ask me questions while you tour the home.
