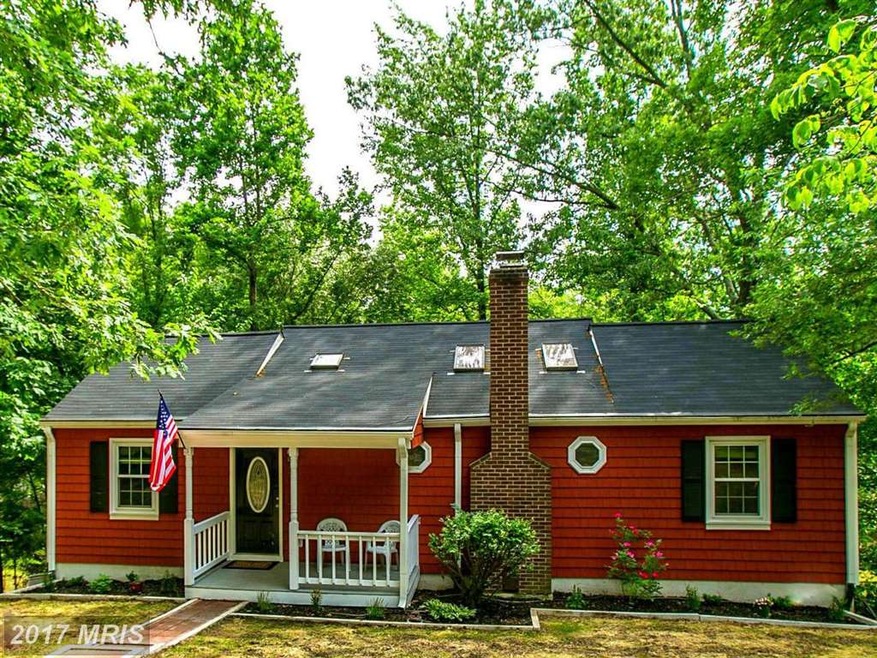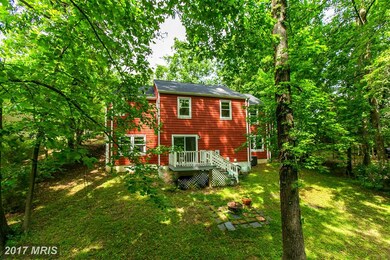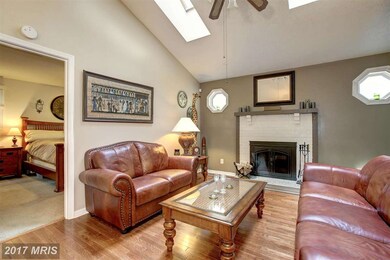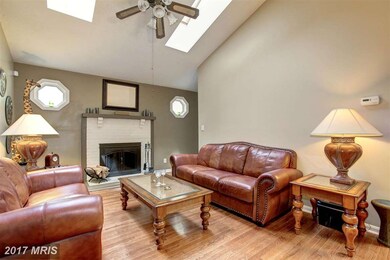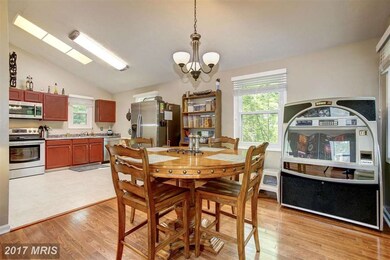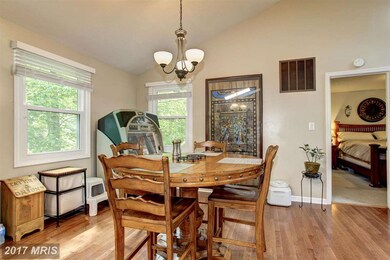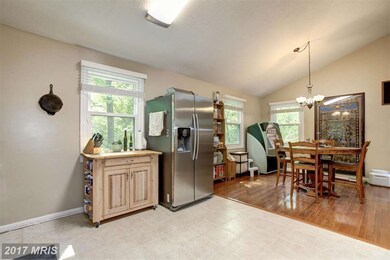
21 Rosewood St Fredericksburg, VA 22405
Leeland NeighborhoodHighlights
- Open Floorplan
- Vaulted Ceiling
- Wood Flooring
- Deck
- Raised Ranch Architecture
- Main Floor Bedroom
About This Home
As of May 2018PRIDE OF OWNERSHIP! **Recent updates: ROOF, GUTTERS, GUTTER GUARDS (all have 25yr warranty), SIDING (50yr warranty), WINDOWS (triple-pane, energy-star 25yr warranty), WATER HEATER, HVAC, TERMOSTAT, SS APPLIANCES, CUSTOM BLINDS, WASHER/DRYER (h.e.,front-load), LANDSCAPING: grass seed, new bushes & freshly painted front porch! 4th room in basement is VERY spacious w/lrg windows-perfect home office!
Last Agent to Sell the Property
Sarah Phelps
RE/MAX Gateway Listed on: 05/27/2015

Home Details
Home Type
- Single Family
Est. Annual Taxes
- $1,952
Year Built
- Built in 1986
Lot Details
- 10,001 Sq Ft Lot
- Property is in very good condition
- Property is zoned R1
Home Design
- Raised Ranch Architecture
- Asphalt Roof
- Cedar
Interior Spaces
- Property has 2 Levels
- Open Floorplan
- Vaulted Ceiling
- Ceiling Fan
- 1 Fireplace
- Triple Pane Windows
- Window Treatments
- Window Screens
- Sliding Doors
- Combination Dining and Living Room
- Wood Flooring
- Fire and Smoke Detector
Kitchen
- Eat-In Kitchen
- Electric Oven or Range
- Microwave
- Ice Maker
- Dishwasher
- Disposal
Bedrooms and Bathrooms
- 4 Bedrooms | 3 Main Level Bedrooms
- En-Suite Bathroom
- 2.5 Bathrooms
Laundry
- Dryer
- Washer
Finished Basement
- Walk-Out Basement
- Rear Basement Entry
- Basement Windows
Parking
- Garage
- Front Facing Garage
- Off-Street Parking
Outdoor Features
- Deck
- Patio
- Porch
Schools
- Conway Elementary School
- Drew Middle School
- Stafford High School
Utilities
- Central Air
- Heating Available
- Electric Water Heater
- Fiber Optics Available
Additional Features
- Level Entry For Accessibility
- ENERGY STAR Qualified Equipment for Heating
Community Details
- No Home Owners Association
- Hickory Ridge Subdivision
Listing and Financial Details
- Tax Lot 93
- Assessor Parcel Number 46-G-1- -93
Ownership History
Purchase Details
Home Financials for this Owner
Home Financials are based on the most recent Mortgage that was taken out on this home.Purchase Details
Home Financials for this Owner
Home Financials are based on the most recent Mortgage that was taken out on this home.Purchase Details
Home Financials for this Owner
Home Financials are based on the most recent Mortgage that was taken out on this home.Purchase Details
Home Financials for this Owner
Home Financials are based on the most recent Mortgage that was taken out on this home.Purchase Details
Home Financials for this Owner
Home Financials are based on the most recent Mortgage that was taken out on this home.Similar Homes in Fredericksburg, VA
Home Values in the Area
Average Home Value in this Area
Purchase History
| Date | Type | Sale Price | Title Company |
|---|---|---|---|
| Warranty Deed | $270,000 | Atg Title Inc | |
| Warranty Deed | $244,500 | None Available | |
| Warranty Deed | $195,000 | -- | |
| Warranty Deed | $150,000 | -- | |
| Warranty Deed | $262,000 | -- |
Mortgage History
| Date | Status | Loan Amount | Loan Type |
|---|---|---|---|
| Open | $265,109 | FHA | |
| Previous Owner | $220,050 | VA | |
| Previous Owner | $199,192 | VA | |
| Previous Owner | $170,000 | New Conventional | |
| Previous Owner | $265,930 | New Conventional |
Property History
| Date | Event | Price | Change | Sq Ft Price |
|---|---|---|---|---|
| 05/25/2018 05/25/18 | Sold | $270,000 | 0.0% | $132 / Sq Ft |
| 04/07/2018 04/07/18 | Pending | -- | -- | -- |
| 03/08/2018 03/08/18 | For Sale | $270,000 | +10.4% | $132 / Sq Ft |
| 08/29/2015 08/29/15 | Sold | $244,500 | +1.9% | $120 / Sq Ft |
| 07/18/2015 07/18/15 | Pending | -- | -- | -- |
| 07/10/2015 07/10/15 | Price Changed | $239,900 | -2.1% | $118 / Sq Ft |
| 07/03/2015 07/03/15 | Price Changed | $245,000 | -2.0% | $120 / Sq Ft |
| 05/27/2015 05/27/15 | For Sale | $250,000 | -- | $123 / Sq Ft |
Tax History Compared to Growth
Tax History
| Year | Tax Paid | Tax Assessment Tax Assessment Total Assessment is a certain percentage of the fair market value that is determined by local assessors to be the total taxable value of land and additions on the property. | Land | Improvement |
|---|---|---|---|---|
| 2025 | $2,884 | $318,100 | $95,000 | $223,100 |
| 2024 | $2,884 | $318,100 | $95,000 | $223,100 |
| 2023 | $2,789 | $295,100 | $90,000 | $205,100 |
| 2022 | $2,508 | $295,100 | $90,000 | $205,100 |
| 2021 | $2,382 | $245,600 | $65,000 | $180,600 |
| 2020 | $2,382 | $245,600 | $65,000 | $180,600 |
| 2019 | $2,278 | $225,500 | $65,000 | $160,500 |
| 2018 | $2,232 | $225,500 | $65,000 | $160,500 |
| 2017 | $2,232 | $225,500 | $65,000 | $160,500 |
| 2016 | $2,218 | $224,000 | $65,000 | $159,000 |
| 2015 | -- | $191,600 | $65,000 | $126,600 |
| 2014 | -- | $191,600 | $65,000 | $126,600 |
Agents Affiliated with this Home
-
Daniella Serven

Seller's Agent in 2018
Daniella Serven
Century 21 Redwood Realty
(540) 842-0926
61 Total Sales
-
Kenneth Burgess

Buyer's Agent in 2018
Kenneth Burgess
Keller Williams Realty/Lee Beaver & Assoc.
(703) 597-8032
6 Total Sales
-
S
Seller's Agent in 2015
Sarah Phelps
RE/MAX Gateway, LLC
Map
Source: Bright MLS
MLS Number: 1000748411
APN: 46G-1-93
- 10 Rosewood St
- 27 Rallye Ln
- 20 Cessna Ln
- 10 Piper Place
- 20 Colemans Mill Dr
- 26 Colemans Mill Dr
- 45 Woodford Dr
- 0 Cambridge Unit VAST2034476
- 1 Crovo Ln
- 45 Colemans Mill Dr
- 225 Perth Dr
- 3 Neabsco Dr
- 1220 Thomas Jefferson Place
- 71 Riggs Rd
- 1231 Thomas Jefferson Place
- 1102 James Madison Cir
- 7 Hillsdale Rd
- 46 Hunton Dr
- 49 Stafford Indians Ln
- 75 Portland Dr
