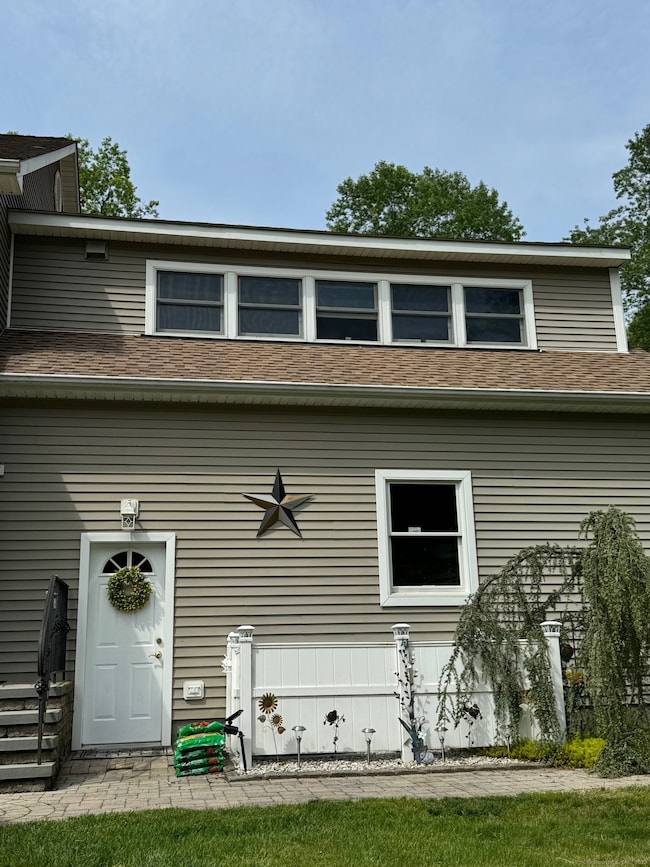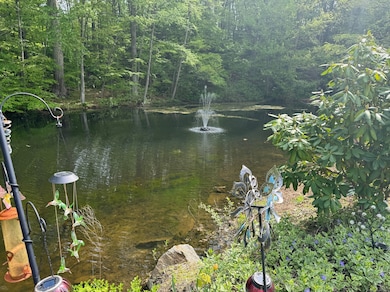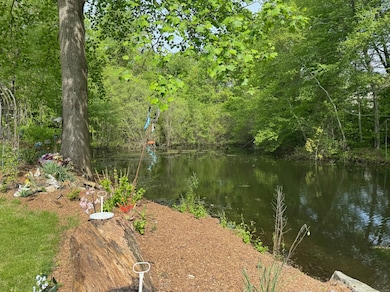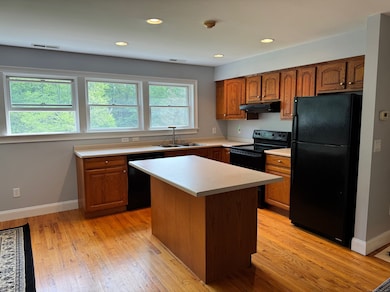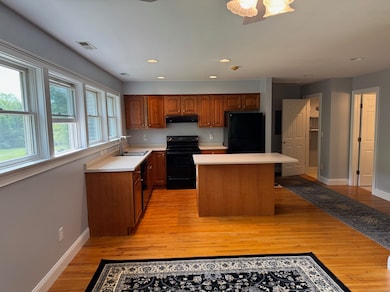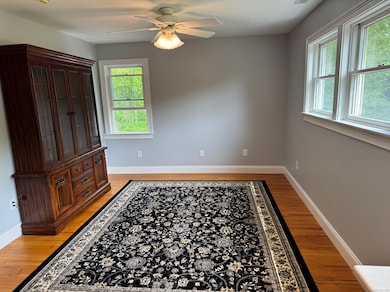21 Route 39 S Unit A Sherman, CT 06784
Highlights
- Waterfront
- Open Floorplan
- Mud Room
- 10 Acre Lot
- Colonial Architecture
- Laundry Room
About This Home
One of a kind rental opportunity. Set on 10 magical acres with pond and brook. Private 1 bedroom above garage rental. Open concept with hardwood floors throughout. Center island kitchen opens to living room. Bedroom with built ins, walk in closet and small storage area. Laundry room (washer/dryer not included-front loader needed). Private entrance and mudroom/foyer. Beautiful tiles bathroom. Excellent credit expected. No smokers or pets. Must have renters insurance and sign waiver for land/pond usage. Heat included but separate electric. Central air.
Listing Agent
Coldwell Banker Realty Brokerage Phone: (203) 770-1720 License #RES.0753862 Listed on: 05/13/2025

Home Details
Home Type
- Single Family
Est. Annual Taxes
- $8,877
Year Built
- Built in 2002
Lot Details
- 10 Acre Lot
- Waterfront
Home Design
- Colonial Architecture
- Vinyl Siding
Interior Spaces
- 650 Sq Ft Home
- Open Floorplan
- Mud Room
Kitchen
- Oven or Range
- Dishwasher
Bedrooms and Bathrooms
- 1 Bedroom
- 1 Full Bathroom
Laundry
- Laundry Room
- Laundry on main level
Parking
- 2 Parking Spaces
- Shared Driveway
Schools
- Sherman Elementary School
Utilities
- Central Air
- Heating System Uses Oil
- Private Company Owned Well
- Electric Water Heater
- Fuel Tank Located in Basement
- Cable TV Available
Community Details
- No Pets Allowed
Listing and Financial Details
- Assessor Parcel Number 1946159
Map
Source: SmartMLS
MLS Number: 24095820
APN: SHMN-000071-000000-000019
- 8 Ledgewood Dr
- 4 Deer Run Trail
- 21 Holiday Point Rd
- 86 Connecticut 37
- 8 Candleview Dr
- 18 Fox Run
- 1 Kaylyn Ln
- 7 Ridge Rd
- 6 Brinsmade Ln
- 7 Glenview Dr
- 5 Stone Wall Ln
- 5 Bridgeworth Ln
- 0 Rte 39 South State Route
- 0 Wagon Wheel Rd Unit 24065102
- 2 Coburn Road W, She Coburn Rd W
- 43 Meeting House Rd
- 2 Coburn Rd W
- 0 Sherman Rd
- 0 Kirby Hill Rd
- 5 Sail Harbour Dr
- 8 Ledgewood Dr
- 8 Cedar Point Dr
- 8 Glenview Dr
- 17 Pinewood Shores
- 15 Kirby Hill Rd
- 58 Big Trail
- 17 Curtis Dr
- 7 Twin Oaks
- 30 Twin Oaks
- 45 Fort Hill Rd
- 52 Glen Ridge Ct
- 112 Willow Springs Unit 112
- 11 Bogus Hill Rd
- 3 Laurelwood Dr
- 156 Wellsville Ave
- 130 Wellsville Ave Unit 2
- 74 Aspetuck Village Unit 74
- 155 Squash Hollow Rd
- 9 Nicholas Square Unit B
- 9 Nicholas Square Unit A

