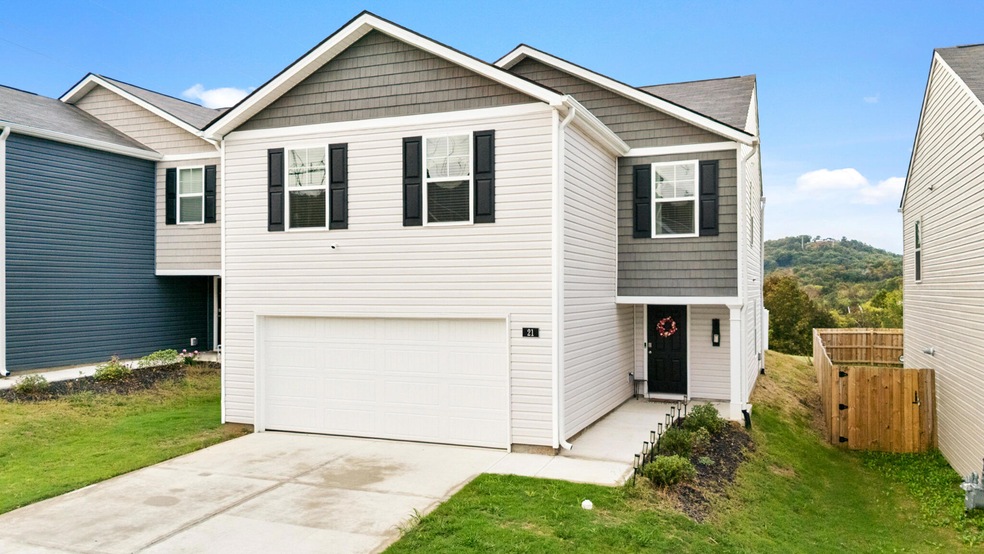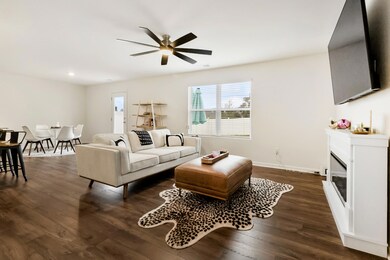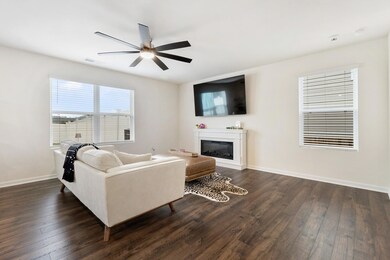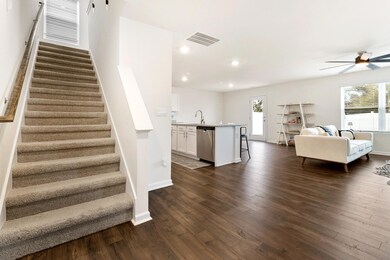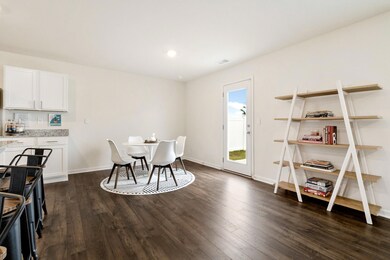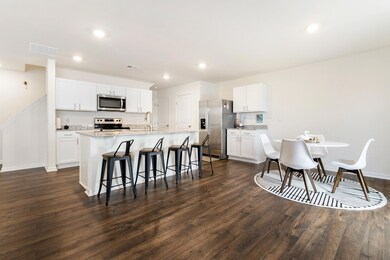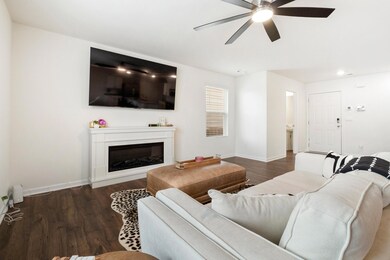21 Saddle St Rossville, GA 30741
Estimated payment $1,776/month
Highlights
- Contemporary Architecture
- Covered Patio or Porch
- 2 Car Attached Garage
- Granite Countertops
- Formal Dining Room
- Double Vanity
About This Home
The Best Value in Hawk's Ridge! MOITVATED SELLER; FENCED IN & LEVEL BACKYARD. Cul de Sac. This spacious 4BR/2 full BA, 1/2 BA. Ceiling fans in all four rooms, and in the family room downstairs. Served as a second home, barely lived in. Aisle floor plan offers engineered hardwoods on the main level, granite countertops, shaker cabinetry, stainless Whirlpool appliances, and smart home features. Thoughtful upgrades include a brand new 6'' privacy fence, glass-door shower in the primary suite, and updated bathroom hardware. Comes fully furnished if desired. All furnishings are less than 1 year old. Washer/dryer (under warranty), furniture, lawn mower, and weed eater are also included! Enjoy 9' ceilings, LED lighting, and a concrete patio—making this home truly move-in ready. Community playground is a 1 minute walk away.
Home Details
Home Type
- Single Family
Est. Annual Taxes
- $2,396
Year Built
- Built in 2023
Lot Details
- Lot Dimensions are 41x120
- Vinyl Fence
- Level Lot
- Back and Front Yard
HOA Fees
- $29 Monthly HOA Fees
Parking
- 2 Car Attached Garage
- Parking Available
- Driveway
Home Design
- Contemporary Architecture
- Slab Foundation
- Shingle Roof
- Shingle Siding
- Vinyl Siding
Interior Spaces
- 1,976 Sq Ft Home
- 2-Story Property
- Blinds
- Formal Dining Room
- Pull Down Stairs to Attic
Kitchen
- Electric Range
- Microwave
- Dishwasher
- Kitchen Island
- Granite Countertops
- Disposal
Flooring
- Carpet
- Vinyl
Bedrooms and Bathrooms
- 4 Bedrooms
- Walk-In Closet
- Double Vanity
- Bathtub with Shower
- Separate Shower
Laundry
- Laundry Room
- Stacked Washer and Dryer Hookup
Home Security
- Smart Home
- Carbon Monoxide Detectors
Outdoor Features
- Covered Patio or Porch
Schools
- Stone Creek Elementary School
- Rossville Middle School
- Ridgeland High School
Utilities
- Central Heating and Cooling System
- Heating System Uses Natural Gas
- Gas Available
- Tankless Water Heater
- Gas Water Heater
Listing and Financial Details
- Assessor Parcel Number 0119 081
Community Details
Overview
- $500 Initiation Fee
- Hawk's Ridge Subdivision
Recreation
- Community Playground
Map
Home Values in the Area
Average Home Value in this Area
Tax History
| Year | Tax Paid | Tax Assessment Tax Assessment Total Assessment is a certain percentage of the fair market value that is determined by local assessors to be the total taxable value of land and additions on the property. | Land | Improvement |
|---|---|---|---|---|
| 2024 | $2,673 | $117,970 | $12,000 | $105,970 |
Property History
| Date | Event | Price | List to Sale | Price per Sq Ft | Prior Sale |
|---|---|---|---|---|---|
| 11/05/2025 11/05/25 | Pending | -- | -- | -- | |
| 09/24/2025 09/24/25 | For Sale | $295,000 | -2.5% | $149 / Sq Ft | |
| 04/25/2024 04/25/24 | Sold | $302,465 | 0.0% | $157 / Sq Ft | View Prior Sale |
| 03/22/2024 03/22/24 | Off Market | $302,465 | -- | -- | |
| 02/27/2024 02/27/24 | Price Changed | $302,465 | 0.0% | $157 / Sq Ft | |
| 02/09/2024 02/09/24 | Price Changed | $302,595 | -3.2% | $157 / Sq Ft | |
| 01/29/2024 01/29/24 | Price Changed | $312,595 | +1.6% | $162 / Sq Ft | |
| 01/23/2024 01/23/24 | Price Changed | $307,595 | -0.5% | $160 / Sq Ft | |
| 01/05/2024 01/05/24 | Price Changed | $309,085 | -1.6% | $160 / Sq Ft | |
| 01/02/2024 01/02/24 | Price Changed | $314,085 | +0.2% | $163 / Sq Ft | |
| 10/26/2023 10/26/23 | For Sale | $313,545 | -- | $163 / Sq Ft |
Source: Greater Chattanooga REALTORS®
MLS Number: 1521036
APN: 0119-081
- 105 Saddlebred Way
- 55 Saddlebred Way
- Whitman Plan at The Stables
- Davidson Plan at The Stables
- Aspen Plan at The Stables
- Primrose Plan at The Stables
- 2937 Happy Valley Rd
- 252 Overbrook Dr
- 114 Saddlebred Way
- 115 Saddlebred Way
- 278 Dry Valley Rd
- 306 Dry Valley Rd
- 30 Talley Hill Ln
- 0 Sunset Cir Unit 1517664
- 0 Sunset Cir Unit 1524868
- 18 Buck Creek Ln
