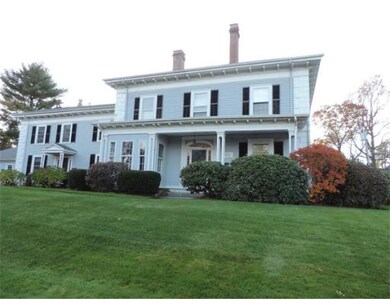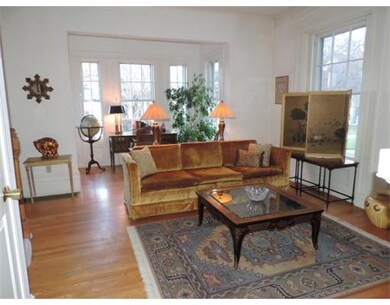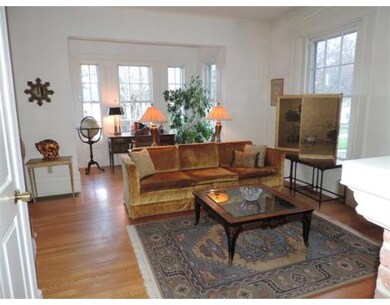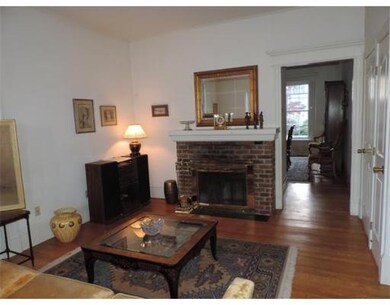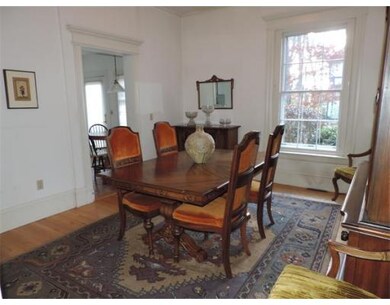
21 Salem End Ln Unit B Framingham, MA 01702
Salem End Road NeighborhoodAbout This Home
As of May 2016Motivated seller! Recent improvements include new dishwasher and disposal, fresh paint in livingroon, and entry, new garage door openers. Come see this beautiful period detailed condominium set upon a sloping hill top in the historic Salem End location. The home boasts large windows and beautiful hardwood floors throughout. The home is waiting for your updates to make the space sing. An eat in kitchen opens to a private deck area, the large dining room is perfect for entertaining. In unit laundry is located in the first floor lavatory. There is so much space you will think it is a single family home. Potential for additional expansion on the third floor, make it your family room, home office or artist studio. Deeded Garage parking with additional common spots for guests.
Last Agent to Sell the Property
William Raveis R.E. & Home Services Listed on: 11/12/2014

Last Buyer's Agent
Nicole Sparks
Realty Executives License #449551509
Property Details
Home Type
Condominium
Est. Annual Taxes
$5,786
Year Built
1857
Lot Details
0
Listing Details
- Unit Level: 1
- Unit Placement: Top/Penthouse, Middle
- Special Features: None
- Property Sub Type: Condos
- Year Built: 1857
Interior Features
- Appliances: Range, Dishwasher, Disposal, Refrigerator, Washer, Dryer
- Fireplaces: 2
- Has Basement: Yes
- Fireplaces: 2
- Primary Bathroom: Yes
- Number of Rooms: 5
- Amenities: Public Transportation, Shopping, Walk/Jog Trails, Golf Course, Medical Facility
- Electric: 200 Amps
- Energy: Storm Windows
- Flooring: Wood
- Bedroom 2: Second Floor
- Bathroom #1: Second Floor
- Bathroom #2: Second Floor
- Kitchen: First Floor
- Laundry Room: First Floor
- Living Room: First Floor
- Master Bedroom: Second Floor
- Master Bedroom Description: Bathroom - Full
- Dining Room: First Floor
Exterior Features
- Roof: Asphalt/Fiberglass Shingles
- Construction: Frame
- Exterior: Wood
- Exterior Unit Features: Deck
Garage/Parking
- Garage Parking: Detached, Garage Door Opener
- Garage Spaces: 1
- Parking: Off-Street
- Parking Spaces: 1
Utilities
- Cooling: Central Air
- Heating: Forced Air
- Cooling Zones: 2
- Heat Zones: 2
- Hot Water: Natural Gas
Condo/Co-op/Association
- Condominium Name: Fiske Estate Condominium
- Association Fee Includes: Master Insurance, Landscaping, Snow Removal
- Management: Owner Association
- Pets Allowed: Yes w/ Restrictions
- No Units: 3
- Unit Building: B
Ownership History
Purchase Details
Home Financials for this Owner
Home Financials are based on the most recent Mortgage that was taken out on this home.Purchase Details
Home Financials for this Owner
Home Financials are based on the most recent Mortgage that was taken out on this home.Purchase Details
Purchase Details
Purchase Details
Home Financials for this Owner
Home Financials are based on the most recent Mortgage that was taken out on this home.Purchase Details
Similar Homes in Framingham, MA
Home Values in the Area
Average Home Value in this Area
Purchase History
| Date | Type | Sale Price | Title Company |
|---|---|---|---|
| Not Resolvable | $332,500 | -- | |
| Not Resolvable | $225,000 | -- | |
| Deed | -- | -- | |
| Deed | -- | -- | |
| Deed | $120,000 | -- | |
| Deed | $80,000 | -- |
Mortgage History
| Date | Status | Loan Amount | Loan Type |
|---|---|---|---|
| Open | $220,000 | Stand Alone Refi Refinance Of Original Loan | |
| Closed | $264,400 | New Conventional | |
| Previous Owner | $109,300 | Purchase Money Mortgage |
Property History
| Date | Event | Price | Change | Sq Ft Price |
|---|---|---|---|---|
| 05/27/2016 05/27/16 | Sold | $332,500 | -4.7% | $191 / Sq Ft |
| 03/30/2016 03/30/16 | Pending | -- | -- | -- |
| 01/16/2016 01/16/16 | For Sale | $349,000 | 0.0% | $201 / Sq Ft |
| 01/06/2016 01/06/16 | Pending | -- | -- | -- |
| 12/14/2015 12/14/15 | For Sale | $349,000 | +55.1% | $201 / Sq Ft |
| 09/09/2015 09/09/15 | Sold | $225,000 | 0.0% | $129 / Sq Ft |
| 08/31/2015 08/31/15 | Pending | -- | -- | -- |
| 08/06/2015 08/06/15 | Off Market | $225,000 | -- | -- |
| 08/03/2015 08/03/15 | Price Changed | $225,000 | -6.3% | $129 / Sq Ft |
| 06/28/2015 06/28/15 | For Sale | $240,000 | +6.7% | $138 / Sq Ft |
| 06/23/2015 06/23/15 | Off Market | $225,000 | -- | -- |
| 06/20/2015 06/20/15 | Price Changed | $240,000 | -5.9% | $138 / Sq Ft |
| 05/21/2015 05/21/15 | Price Changed | $255,000 | -3.8% | $147 / Sq Ft |
| 03/04/2015 03/04/15 | Price Changed | $265,000 | -3.6% | $152 / Sq Ft |
| 02/17/2015 02/17/15 | For Sale | $275,000 | +22.2% | $158 / Sq Ft |
| 02/12/2015 02/12/15 | Off Market | $225,000 | -- | -- |
| 11/12/2014 11/12/14 | For Sale | $275,000 | -- | $158 / Sq Ft |
Tax History Compared to Growth
Tax History
| Year | Tax Paid | Tax Assessment Tax Assessment Total Assessment is a certain percentage of the fair market value that is determined by local assessors to be the total taxable value of land and additions on the property. | Land | Improvement |
|---|---|---|---|---|
| 2025 | $5,786 | $484,600 | $0 | $484,600 |
| 2024 | $5,580 | $447,800 | $0 | $447,800 |
| 2023 | $5,157 | $394,000 | $0 | $394,000 |
| 2022 | $5,155 | $375,200 | $0 | $375,200 |
| 2021 | $4,972 | $353,900 | $0 | $353,900 |
| 2020 | $5,105 | $340,800 | $0 | $340,800 |
| 2019 | $4,943 | $321,400 | $0 | $321,400 |
| 2018 | $4,935 | $302,400 | $0 | $302,400 |
| 2017 | $4,869 | $291,400 | $0 | $291,400 |
| 2016 | $4,614 | $265,500 | $0 | $265,500 |
| 2015 | $4,635 | $260,100 | $0 | $260,100 |
Agents Affiliated with this Home
-
N
Seller's Agent in 2016
Nicole Sparks
Realty Executives
-
M
Buyer's Agent in 2016
Michael Stein
Redfin Corp.
-

Seller's Agent in 2015
Mary Lewis
William Raveis R.E. & Home Services
(617) 429-3818
10 Total Sales
Map
Source: MLS Property Information Network (MLS PIN)
MLS Number: 71768692
APN: FRAM-000099-000002-009735-000002
- 244 Salem End Rd
- 1186 Worcester Rd Unit 1221
- 1 Winter Terrace
- 19 Winter St
- 116 Winter St
- 1321 Worcester Rd Unit 608
- 1321 Worcester Rd Unit 611
- 325 Winter St
- 14 Cherry Oca Ln
- 11 Cavatorta Dr
- 67 Croydon Rd
- 450 Mount Wayte Ave
- 13 Westgate Rd
- 13 Main St
- 9 Arnold Rd
- 10 Main St Unit 104
- 100 Maple St
- 43 Fenelon Rd
- 37 Main St
- 200 Edgewater Dr

