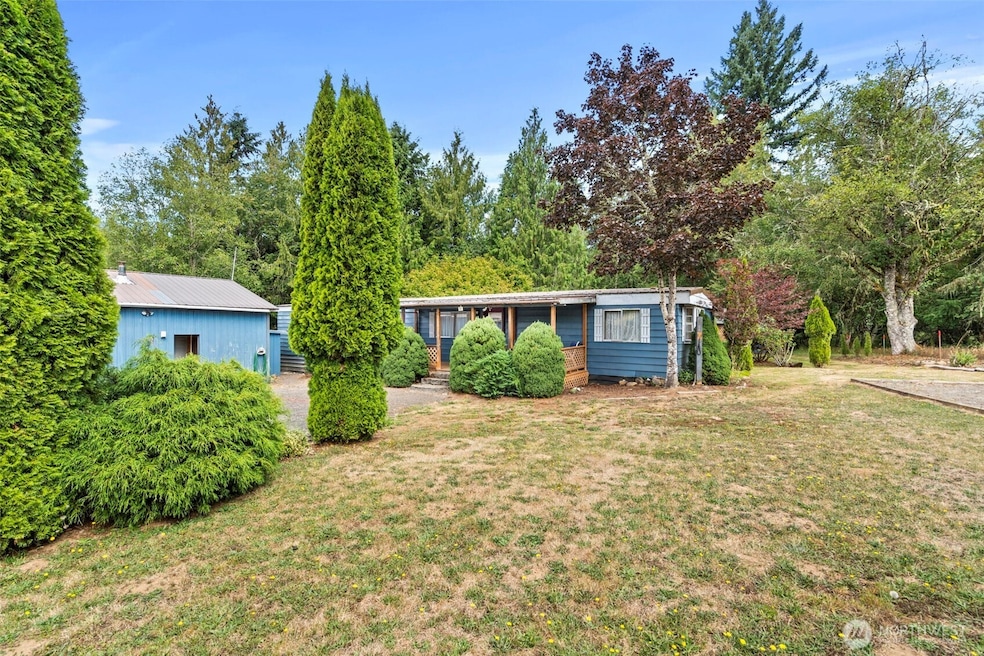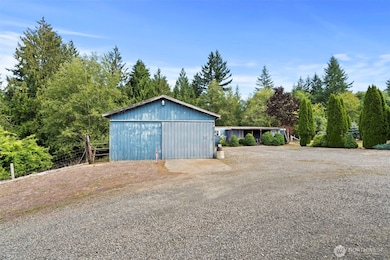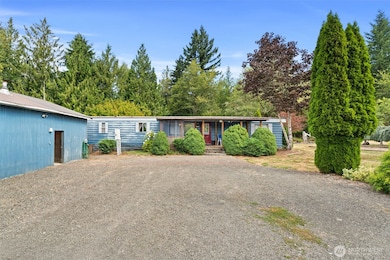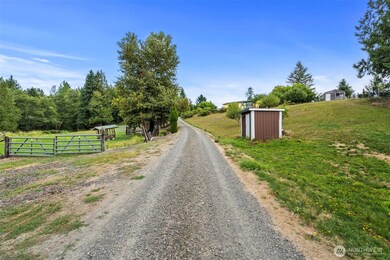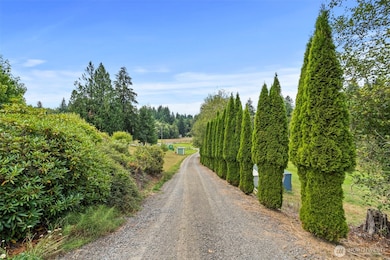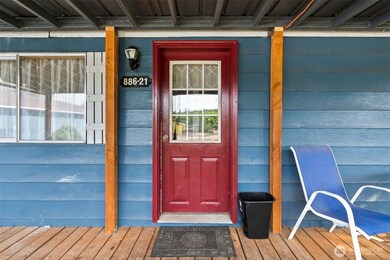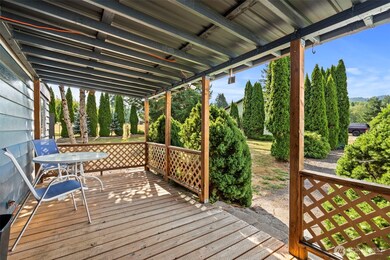21 Salmon Creek Rd Unit 21 Mossyrock, WA 98564
Estimated payment $2,159/month
Highlights
- Barn
- Fruit Trees
- Territorial View
- RV Access or Parking
- Deck
- Traditional Architecture
About This Home
Looking to truly disappear? Hidden between Winston Creek and Salmon Creek Rd, this private retreat offers pasture, trees, a creek, and total seclusion. Includes a clean 1984 manufactured home with 660 sq ft of added living space for a total of 1,584 sq ft, a 24×42 shop with studio apartment (toilet & shower), loafing barn, storage sheds, general-purpose building, and canopy covers. Ideal for off-grid living—yet power, water, and septic are all in place. Hunt, fish, explore by ATV, or just enjoy the quiet. Close to Riffe & Mayfield Lakes, Gifford Pinchot Forest, and White Pass. Oh—and there’s a butcher shop nearby. Cash or possibly conventional, sold as-is. No repairs—just peace. Buyer to verify all information to their satisfaction.
Source: Northwest Multiple Listing Service (NWMLS)
MLS#: 2423366
Property Details
Home Type
- Modular Prefabricated Home
Est. Annual Taxes
- $1,565
Year Built
- Built in 1984
Lot Details
- 3.37 Acre Lot
- South Facing Home
- Partially Fenced Property
- Level Lot
- Fruit Trees
- Wooded Lot
- Garden
- 750010170064
Parking
- 2 Car Detached Garage
- Driveway
- RV Access or Parking
Home Design
- Single Family Detached Home
- Traditional Architecture
- Modular Prefabricated Home
- Block Foundation
- Composition Roof
- Wood Siding
- Metal Construction or Metal Frame
- Tie Down
- Vinyl Construction Material
Interior Spaces
- 1,584 Sq Ft Home
- 1-Story Property
- 1 Fireplace
- Dining Room
- Territorial Views
Kitchen
- Double Oven
- Dishwasher
Flooring
- Carpet
- Laminate
- Vinyl
Bedrooms and Bathrooms
- 5 Main Level Bedrooms
- Bathroom on Main Level
Outdoor Features
- Deck
- Outbuilding
Farming
- Barn
- Pasture
Utilities
- Forced Air Heating System
- Pellet Stove burns compressed wood to generate heat
- Shared Well
- Water Heater
- Septic Tank
Community Details
- No Home Owners Association
- Secondary HOA Phone (360) 523-4569
- Mossyrock Subdivision
Listing and Financial Details
- Down Payment Assistance Available
- Visit Down Payment Resource Website
- Assessor Parcel Number 025252005001
Map
Home Values in the Area
Average Home Value in this Area
Property History
| Date | Event | Price | List to Sale | Price per Sq Ft |
|---|---|---|---|---|
| 09/04/2025 09/04/25 | For Sale | $385,000 | -- | $243 / Sq Ft |
Source: Northwest Multiple Listing Service (NWMLS)
MLS Number: 2423366
- 20 Salmon Creek Rd
- 0 Salmon Creek Rd Unit NWM2378102
- 0 Salmon Creek Rd Unit 371642392
- 0 Salmon Creek Rd Unit NWM2420053
- 0 Salmon Creek Rd Unit 24516960
- 1068 Salmon Creek Rd
- 0 Boyd Rd
- 425 Winston Creek Rd
- 132 Lake Terrace Dr
- 127 Lake Terrace Dr
- 153 Lakeview Dr
- 291 Hadaller Rd
- 108 Lake Terrace Dr
- 278 Wilson Rd
- 126 Sugar Pine Place
- 304 Winston Creek Rd B10l2
- 103 Lakeside Dr W
- 119 Deer Ridge Ln
- 304 Winston Creek Rd Unit B10L3
- 165 Swigert Rd
