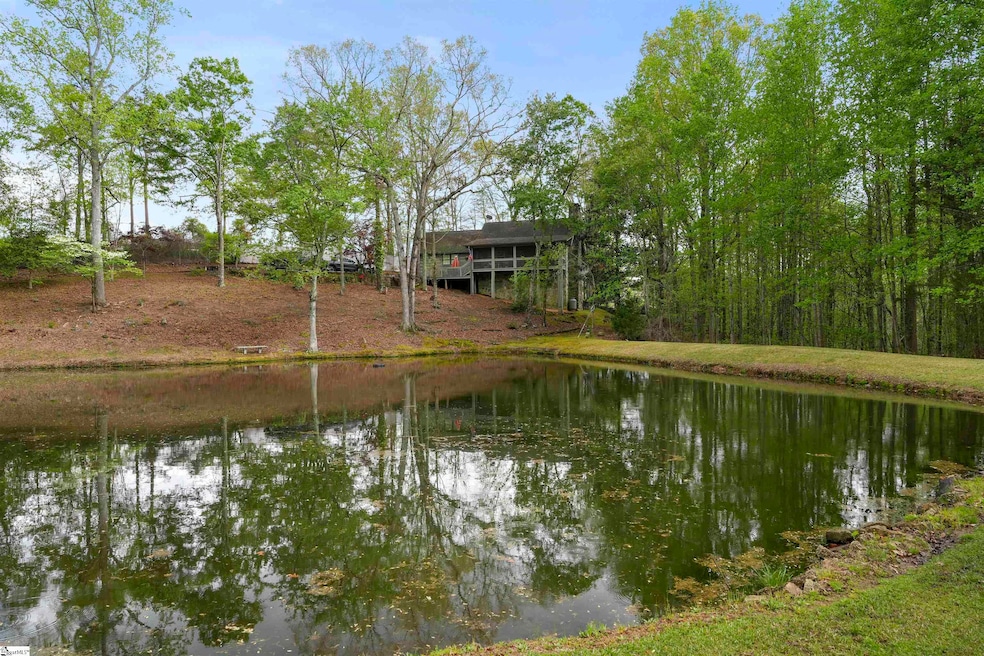
21 Saluda Dam Rd Greenville, SC 29611
Parker NeighborhoodEstimated payment $4,223/month
Highlights
- Barn
- Waterfront
- Open Floorplan
- RV or Boat Parking
- 4.5 Acre Lot
- Lake Property
About This Home
This property is zoned for Apartments and Townhouses with plenty of room to add. It has a Log Cabin on it with a great lake. This would be a wonderful Airbnb. You must see this!!! This is an amazing 4+ acre Log Cabin with 3 bedroom, 2 and ½ bathrooms with a 34'x34' unfinished basement and is nestled back off the road with an amazing lake in front of the house. he upper room is 36'x18' with an adjoining 25' x 18' storage room. When you’re setting on the screened porch that runs the entire length of the house your looking over the lake and out at the general store, its like being back in time. The house was constructed by a man and his son. He worked at the railroad and used the box car flooring, which are 4 inch thick and 8 inches wide as the floor in the entire house. This property is like being in the mountains of Tennessee, but only five minutes from downtown Greenville. The property has over 4 acres. This Log Cabin is amazing and in excellent condition. The property has an old general store that was built on the front of the property also has a nice storage building, there's plenty of wildlife roaming the property everyday Basically you see something every day you can sit on the big screened in porch and be five minutes from downtown and enjoy looking over your lake and wildlife
Home Details
Home Type
- Single Family
Est. Annual Taxes
- $1,730
Lot Details
- 4.5 Acre Lot
- Waterfront
Home Design
- Log Cabin
- Composition Roof
- Masonry
Interior Spaces
- 2,200-2,399 Sq Ft Home
- 2-Story Property
- Open Floorplan
- Bookcases
- Smooth Ceilings
- Ceiling Fan
- Gas Log Fireplace
- Window Treatments
- Dining Room
- Home Office
- Bonus Room
- Workshop
- Screened Porch
- Partially Finished Basement
- Basement Fills Entire Space Under The House
- Fire and Smoke Detector
Kitchen
- Electric Cooktop
- Range Hood
- Dishwasher
- Disposal
Flooring
- Wood Under Carpet
- Marble
- Vinyl
Bedrooms and Bathrooms
- 3 Main Level Bedrooms
- 2.5 Bathrooms
Laundry
- Laundry Room
- Laundry on main level
- Laundry in Garage
Parking
- 2 Car Attached Garage
- RV or Boat Parking
Outdoor Features
- Lake Property
- Deck
- Outdoor Fireplace
Schools
- Westcliffe Elementary School
- Berea Middle School
- Berea High School
Farming
- Barn
Utilities
- Heating Available
- Electric Water Heater
- Septic Tank
Listing and Financial Details
- Assessor Parcel Number B014000200404
Map
Home Values in the Area
Average Home Value in this Area
Tax History
| Year | Tax Paid | Tax Assessment Tax Assessment Total Assessment is a certain percentage of the fair market value that is determined by local assessors to be the total taxable value of land and additions on the property. | Land | Improvement |
|---|---|---|---|---|
| 2024 | $1,707 | $8,770 | $2,030 | $6,740 |
| 2023 | $1,707 | $8,770 | $2,030 | $6,740 |
| 2022 | $1,618 | $8,770 | $2,030 | $6,740 |
| 2021 | $1,590 | $8,770 | $2,030 | $6,740 |
| 2020 | $1,526 | $7,660 | $1,920 | $5,740 |
| 2019 | $1,511 | $7,660 | $1,920 | $5,740 |
| 2018 | $1,870 | $7,660 | $1,920 | $5,740 |
| 2017 | $1,873 | $7,660 | $1,920 | $5,740 |
| 2016 | $1,805 | $191,490 | $47,880 | $143,610 |
| 2015 | $1,794 | $191,490 | $47,880 | $143,610 |
| 2014 | $1,646 | $177,255 | $39,903 | $137,352 |
Property History
| Date | Event | Price | Change | Sq Ft Price |
|---|---|---|---|---|
| 04/21/2025 04/21/25 | For Sale | $750,000 | 0.0% | $341 / Sq Ft |
| 02/01/2025 02/01/25 | Off Market | $750,000 | -- | -- |
| 07/25/2024 07/25/24 | For Sale | $750,000 | -- | $341 / Sq Ft |
Purchase History
| Date | Type | Sale Price | Title Company |
|---|---|---|---|
| Interfamily Deed Transfer | -- | None Available | |
| Interfamily Deed Transfer | -- | -- |
Mortgage History
| Date | Status | Loan Amount | Loan Type |
|---|---|---|---|
| Closed | $97,000 | New Conventional |
Similar Homes in Greenville, SC
Source: Greater Greenville Association of REALTORS®
MLS Number: 1533151
APN: B014.00-02-004.04
- 255 Ashe Dr
- 411 Westcliffe Way
- 100 Genoa Ct
- 6526 White Horse Rd
- 6526 White Horse Rd Unit 13C
- 6526 White Horse Rd Unit . 10D
- 6526 White Horse Rd Unit . 9C
- 79 Topsail Ct
- 11 Eastcliffe Way
- 114 Old Bent Bridge Rd
- 202 Claxton Dr
- 110 Cherrylane Dr
- 6035 White Horse Rd
- 1010 Old Easley Hwy
- 8 Debsyl Way Unit and Deborah Lane
- 424 Penarth Dr
- 105 Habu Ct Unit Homesite 1
- 0 N Davis Dr
- 115 Habu Ct Unit Homesite 5
- 328 Eastcliffe Way
- 193 Marbella Cir
- 6526 White Horse Rd
- 5001 Assembly View Cir
- 6800 White Horse Rd
- 106 Lily St Unit A
- 200 Eunice Dr
- 20 Link St
- 1201 Cedar Lane Rd
- 129 4th St
- 10 Frazier Rd
- 222 Marston Ln
- 220 Marston Ln
- 25 Draper St
- 1 E Main St
- 429 Hazelcote Rd
- 15 Piedmont Ave
- 201 Smythe St
- 408 Cedar Lane Rd Unit ID1234777P
- 701 Easley Bridge Rd
- 17 W 8th St






