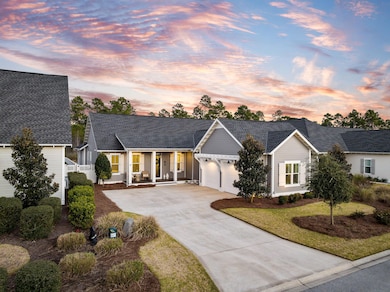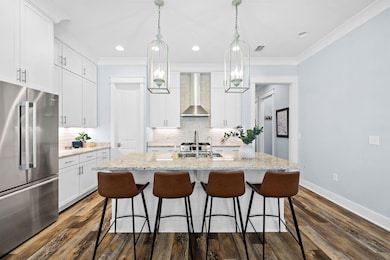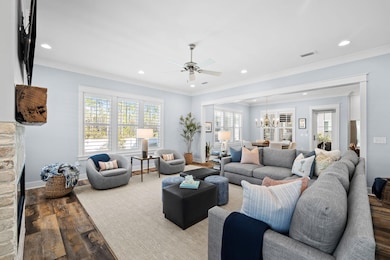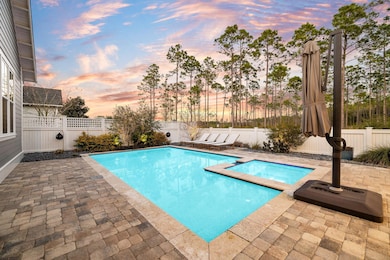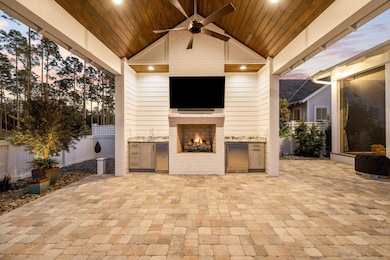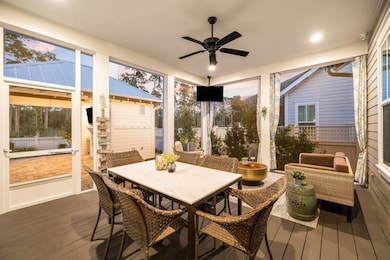21 Sapling St Watersound, FL 32461
Seacrest Beach NeighborhoodEstimated payment $9,864/month
Highlights
- Waterfront Community
- Boat Dock
- Cabana
- Dune Lakes Elementary School Rated A-
- Golf Course Community
- Fishing
About This Home
Tucked away on a quiet five-home street in the coveted Stillwater phase of Watersound Origins, this 2020 Huff Home offers a rare combination of privacy, function, and resort-style living. Positioned on a spacious lot with a wooded preserve behind and a community park in front, this highly upgraded Gardenia plan provides 2,770 square feet of thoughtfully designed space with four oversized bedrooms, a dedicated office, and three and a half bathrooms.
Inside, 10-foot ceilings, eight-foot doors, crown molding, and shiplap accents create a refined coastal feel. The gourmet kitchen features floor-to-ceiling cabinetry, granite countertops, and Bosch appliances including a vent hood and drawer microwave. Each bedroom is generously sized to fit a king bed, while custom closets and spa-inspired baths elevate everyday living. The primary suite offers a peaceful retreat with an expansive en-suite bath.
The backyard is a private oasis with a heated Gunite/Pebble Tec pool and spa framed by an expansive paver patio, lush landscaping, and a privacy fence. A newly built cabana includes a gas fireplace, ice maker, full bathroom, and additional storage. Outdoor lighting, a screened porch, and an iPhone-controlled pool system make the space ideal for both entertaining and relaxation. Additional upgrades include a whole-house generator, Culligan water filtration, and a security system.
Watersound Origins residents enjoy a state-of-the-art fitness center, seasonally heated community pool, executive golf course, tennis and pickleball, scenic trails, and Lake Powell access with kayaks and canoes. Optional membership in the St. Joe Beach Club provides private beach access, multiple pools, Gulf-front dining, and championship golf.
Located minutes from the new Publix Town Center and the restaurants and boutiques of 30A, this property offers a one-of-a-kind opportunity to enjoy the best of coastal living in a prime location.
Listing Agent
Christies International Real Estate Emerald Coast License #3503088 Listed on: 09/18/2025

Home Details
Home Type
- Single Family
Est. Annual Taxes
- $10,460
Year Built
- Built in 2020
Lot Details
- 9,148 Sq Ft Lot
- Lot Dimensions are 65 x 140
- Street terminates at a dead end
- Back Yard Fenced
- Sprinkler System
HOA Fees
- $195 Monthly HOA Fees
Home Design
- Beach House
- Slab Foundation
- Frame Construction
- Dimensional Roof
- Cement Board or Planked
Interior Spaces
- 2,770 Sq Ft Home
- 1-Story Property
- Built-in Bookshelves
- Crown Molding
- Vaulted Ceiling
- Gas Fireplace
- Plantation Shutters
- Living Room
- Dining Room
- Home Office
- Screened Porch
- Wood Flooring
- Home Security System
- Exterior Washer Dryer Hookup
Kitchen
- Gas Oven or Range
- Range Hood
- Microwave
- Ice Maker
- Bosch Dishwasher
- Dishwasher
- Kitchen Island
Bedrooms and Bathrooms
- 4 Bedrooms
- En-Suite Primary Bedroom
- Dual Vanity Sinks in Primary Bathroom
- Primary Bathroom includes a Walk-In Shower
Parking
- Garage
- Oversized Parking
Pool
- Cabana
- Heated In Ground Pool
Additional Homes
- Dwelling with Separate Living Area
Schools
- Dune Lakes Elementary School
- Emerald Coast Middle School
- South Walton High School
Utilities
- High Efficiency Air Conditioning
- Central Heating and Cooling System
- Tankless Water Heater
- Cable TV Available
Listing and Financial Details
- Assessor Parcel Number 25-3S-18-16241-000-0700
Community Details
Overview
- Association fees include land recreation, management, recreational faclty
- Watersound Origins Subdivision
Amenities
- Recreation Room
Recreation
- Boat Dock
- Waterfront Community
- Golf Course Community
- Community Playground
- Community Pool
- Fishing
Map
Home Values in the Area
Average Home Value in this Area
Tax History
| Year | Tax Paid | Tax Assessment Tax Assessment Total Assessment is a certain percentage of the fair market value that is determined by local assessors to be the total taxable value of land and additions on the property. | Land | Improvement |
|---|---|---|---|---|
| 2025 | $8,975 | $993,295 | $150,000 | $843,295 |
| 2024 | $6,113 | $1,145,122 | $91,300 | $1,053,822 |
| 2023 | $6,113 | $711,088 | $0 | $0 |
| 2022 | $5,594 | $641,833 | $0 | $0 |
| 2021 | $5,667 | $623,139 | $85,257 | $537,882 |
| 2020 | $779 | $78,000 | $78,000 | $0 |
| 2019 | $15 | $1,504 | $1,504 | $0 |
Property History
| Date | Event | Price | List to Sale | Price per Sq Ft | Prior Sale |
|---|---|---|---|---|---|
| 10/24/2025 10/24/25 | Price Changed | $1,699,000 | -1.5% | $613 / Sq Ft | |
| 09/18/2025 09/18/25 | For Sale | $1,725,000 | +4.5% | $623 / Sq Ft | |
| 07/13/2023 07/13/23 | Sold | $1,650,000 | 0.0% | $596 / Sq Ft | View Prior Sale |
| 05/25/2023 05/25/23 | Pending | -- | -- | -- | |
| 05/05/2023 05/05/23 | Price Changed | $1,650,000 | -5.7% | $596 / Sq Ft | |
| 04/11/2023 04/11/23 | For Sale | $1,750,000 | -- | $632 / Sq Ft |
Purchase History
| Date | Type | Sale Price | Title Company |
|---|---|---|---|
| Warranty Deed | $1,650,000 | Aqua Title Services | |
| Warranty Deed | $728,400 | Rodgers Kiefer Title |
Mortgage History
| Date | Status | Loan Amount | Loan Type |
|---|---|---|---|
| Previous Owner | $582,672 | New Conventional |
Source: Emerald Coast Association of REALTORS®
MLS Number: 985613
APN: 25-3S-18-16241-000-0700
- 86 Conifer Ct
- 113 Conifer Ct
- 34 W Majestic Palm Dr
- 231 Catface Dr
- 41 Elysee Ct
- 6 Trigger Trail E
- 41 Longue Vue Dr
- 51 Trigger Trail E
- 69 Trigger Trail E
- 10343 E Co Highway 30a Rd Unit 305
- 10343 E Co Highway 30a Rd Unit 328
- 10343 E Co Highway 30a Rd Unit 307
- 10343 E Co Highway 30a Rd Unit 410
- 10343 E Co Highway 30a Rd Unit B-376 (Building G)
- 102 E Seacrest Beach Blvd
- 10140 E County Highway 30a Unit 1
- 10140 E County Highway 30a Unit 2
- 10140 E County Highway 30a Unit 2
- Lot 6 Paradise By the Sea Ct
- 107 Elysee Ct
- 113 Conifer Ct
- 209 Windrow Way
- 229 Windrow Way
- 25 Cambium Ct
- 10343 E County Hwy 30a Unit FL4-ID1354947P
- 10343 E County Hwy 30a Unit FL2-ID1354904P
- 10343 E County Hwy 30a Unit FL2-ID1354995P
- 10343 E County Hwy 30a Unit FL2-ID1354969P
- 9955 E County Hwy 30a Unit ID1354967P
- 9955 E County Hwy 30a Unit ID1354993P
- 223 Paradise By the Sea Blvd
- 36 W Sandlefoot Ln
- 65 Redbud Ln
- 224 W Willow Mist Rd Unit ID1355008P
- 38 W Willow Mist Rd W Unit ID1355043P
- 40 Blue Stream Way
- 15 E Queen Palm Dr
- 79 Beach View Dr
- 141 Valdare Ln
- 122 Sandpine Loop

