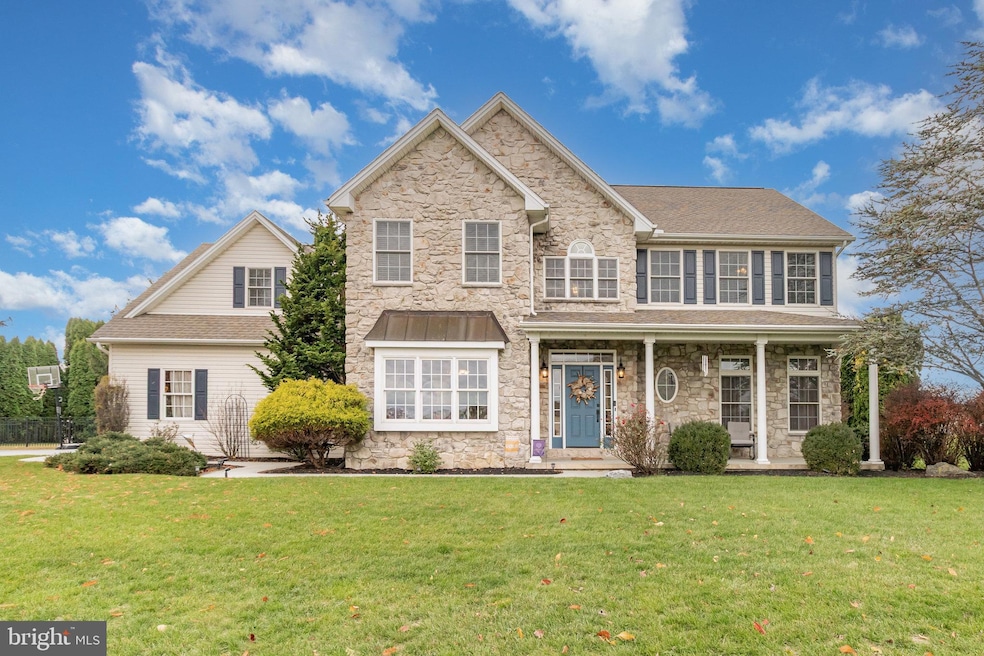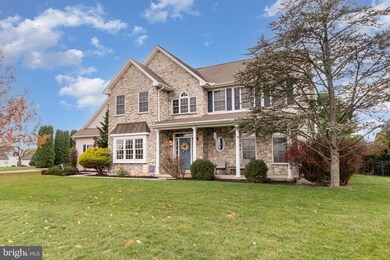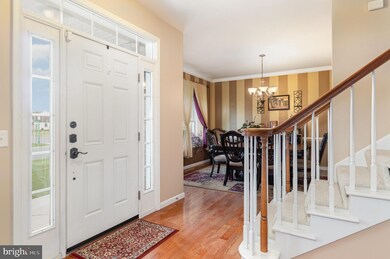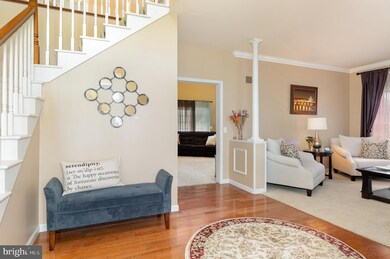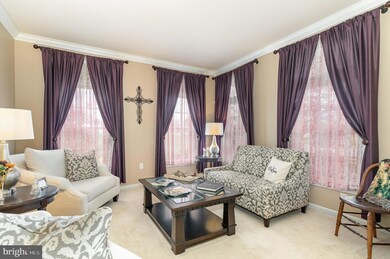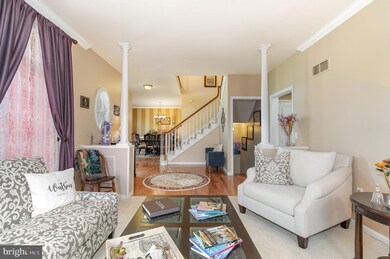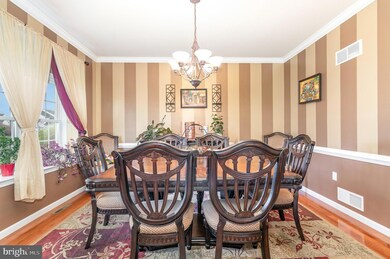21 Saratoga Run L-0121 Run Annville, PA 17003
Estimated payment $4,347/month
Highlights
- Very Popular Property
- Recreation Room
- Wood Flooring
- Palmyra Area Senior High School Rated 9+
- Traditional Architecture
- 1 Fireplace
About This Home
Welcome to 21 Saratoga Run, nestled in the highly desirable Olde Stone Way neighborhood within the Palmyra Area School District. This exceptional home offers nearly 3,400 square feet of beautifully finished living space, combining elegance, comfort, and functionality. A dramatic two-story foyer with a turned staircase leads to the open main level featuring hardwood floors and detailed moldings. The two-story family room is the heart of the home, showcasing a stunning floor-to-ceiling stone gas fireplace that adds warmth and character. The custom kitchen includes Seifert cabinetry, quartz countertops, a center island, double ovens, and a sunny bay-window breakfast area—perfect for casual dining or morning coffee. Upstairs, the spacious primary suite offers a relaxing retreat with a bay-window bump-out, large walk-in closet, and a luxury bath featuring dual sinks, a soaking tub, and a separate shower. The finished lower level expands your living and entertaining options, with a built-in bar area complete with wine storage, mini-fridge, and microwave, a fitness room with glass doors, and a media or recreation space with surround sound—most equipment remains! Step outside to enjoy your private fenced backyard oasis featuring a covered rear porch, gazebo, and plenty of space to relax or entertain. The oversized garage provides ample storage, room for hobbies, and includes an additional refrigerator for extra convenience.
Listing Agent
(717) 685-6885 Davidbecker@kw.com Keller Williams Realty License #AB068316 Listed on: 11/14/2025

Co-Listing Agent
(717) 385-3813 carinbecker@kw.com Keller Williams Realty License #AB068757
Open House Schedule
-
Sunday, November 16, 20251:00 to 3:00 pm11/16/2025 1:00:00 PM +00:0011/16/2025 3:00:00 PM +00:00Add to Calendar
Home Details
Home Type
- Single Family
Est. Annual Taxes
- $7,738
Year Built
- Built in 2001
Lot Details
- 0.42 Acre Lot
- Vinyl Fence
HOA Fees
- $13 Monthly HOA Fees
Parking
- 2 Car Attached Garage
- Garage Door Opener
- Driveway
Home Design
- Traditional Architecture
- Block Foundation
- Shingle Roof
- Composition Roof
- Stone Siding
- Vinyl Siding
- Stick Built Home
Interior Spaces
- Property has 2 Levels
- Wet Bar
- Built-In Features
- 1 Fireplace
- Family Room
- Sitting Room
- Living Room
- Formal Dining Room
- Recreation Room
- Bonus Room
- Storage Room
- Laundry Room
- Wood Flooring
- Finished Basement
- Basement Fills Entire Space Under The House
Kitchen
- Breakfast Area or Nook
- Double Oven
- Kitchen Island
Bedrooms and Bathrooms
- 4 Bedrooms
- Soaking Tub
Outdoor Features
- Patio
- Exterior Lighting
- Porch
Schools
- Palmyra Area Middle School
- Palmyra Area High School
Utilities
- Forced Air Heating and Cooling System
- 200+ Amp Service
- Natural Gas Water Heater
- Cable TV Available
Community Details
- Olde Stoneway HOA
- Olde Stone Way Subdivision
Listing and Financial Details
- Assessor Parcel Number 28-2298589-355527-0000
Map
Home Values in the Area
Average Home Value in this Area
Property History
| Date | Event | Price | List to Sale | Price per Sq Ft |
|---|---|---|---|---|
| 11/14/2025 11/14/25 | For Sale | $699,900 | -- | $148 / Sq Ft |
Source: Bright MLS
MLS Number: PALN2023680
- 18 Hartford Dr
- 22 Lexington Dr
- Sullivan Plan at Summer Layne
- Berkley Plan at Summer Layne
- Charlotte Plan at Summer Layne
- Hunter Plan at Summer Layne
- Westbrooke Plan at Summer Layne
- Kingston Plan at Summer Layne
- Darien Plan at Summer Layne
- Silverbrooke Plan at Summer Layne
- Huntington Plan at Summer Layne
- Amberbrook Plan at Summer Layne
- Wesley Plan at Summer Layne
- Stonecroft Plan at Summer Layne
- Riley Plan at Summer Layne
- Brookfield Plan at Summer Layne
- Logan Plan at Summer Layne
- 509 Sunset Blvd
- 821 Sunset Blvd
- 637 Sunset Blvd
- 770 S Lincoln St
- 45 N Penn St
- 103 E Cherry St Unit A
- 111 N Village Cir
- 125 Farmshed Rd
- 2827 Horseshoe Pike
- 802 Cambridge Ct
- 1111 Cambridge Ct
- 2006 Wexford Rd
- 550 Mount Pleasant Rd
- 222 Hemlock Ct
- 1428 E Chocolate Ave
- 313 Water St
- 93 Beech Tree Ct
- 89 Beech Tree Ct
- 87 Beech Tree Ct
- 238 W Queen St
- 1132 E Chocolate Ave Unit A
- 1132 E Chocolate Ave Unit C
- 800 S Spruce St
