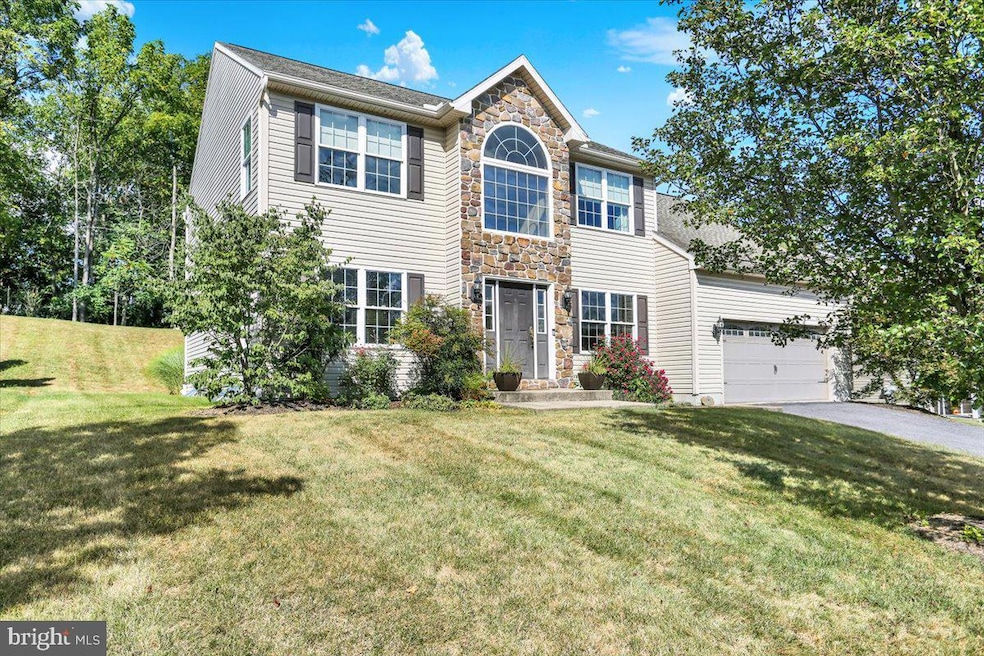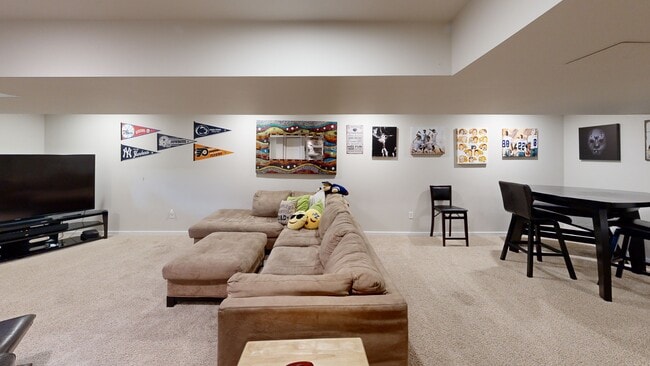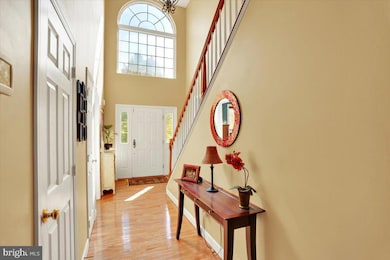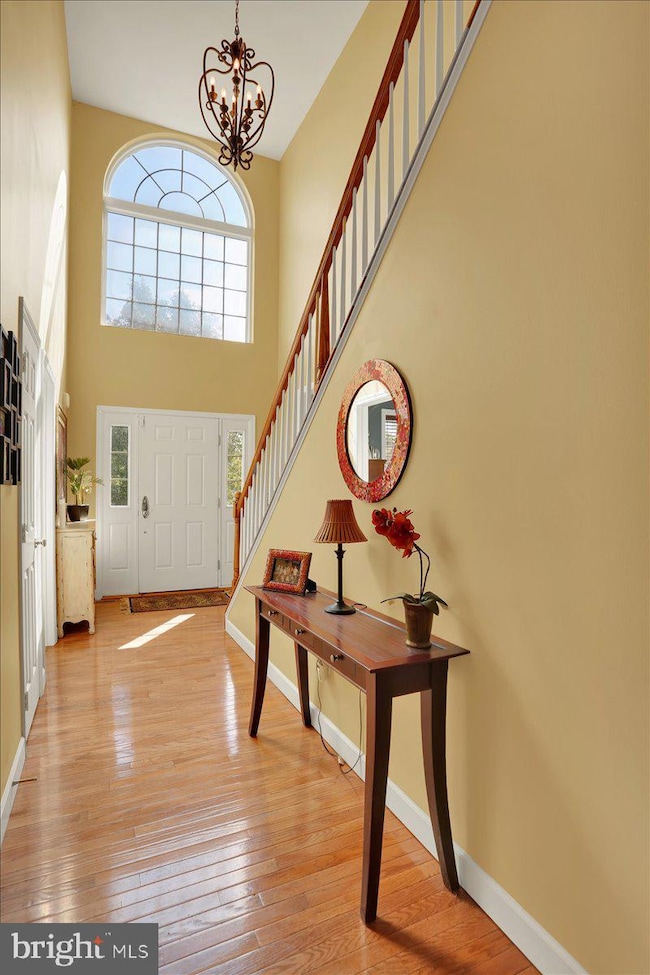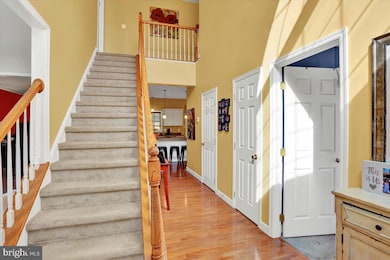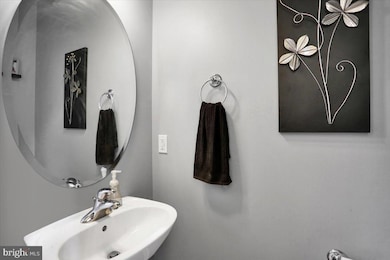
21 Sawgrass Dr Reading, PA 19606
Estimated payment $3,406/month
Highlights
- Hot Property
- Colonial Architecture
- No HOA
- Owatin Creek Elementary School Rated 9+
- 1 Fireplace
- 2 Car Attached Garage
About This Home
Welcome to this stunning 4-bedroom home offering a perfect blend of comfort and style! Step into the spacious open foyer with gleaming hardwood floors that set the tone for the entire home. The bright and inviting kitchen features a center island and a sunny dining area which is ideal for everyday meals. Unwind in the cozy family room with a fireplace and a charming balcony overlook. The main level also boasts a formal dining room, an elegant living room, a private office, and the convenience of first-floor laundry.
Upstairs, the luxurious primary suite offers a spa-like retreat with a jetted tub and separate shower. The finished basement is perfect for entertaining, complete with a bar area, powder room and a mix of hardwood and carpet flooring.
Step outside to a paver patio with a partially covered section and ceiling fan, creating the ultimate space for year-round gatherings. This home has space, elegance and functionality both inside and out!
Open House Schedule
-
Sunday, September 28, 20251:00 to 3:00 pm9/28/2025 1:00:00 PM +00:009/28/2025 3:00:00 PM +00:00Add to Calendar
Home Details
Home Type
- Single Family
Est. Annual Taxes
- $9,073
Year Built
- Built in 2009
Lot Details
- 0.44 Acre Lot
Parking
- 2 Car Attached Garage
- Front Facing Garage
- Driveway
Home Design
- Colonial Architecture
- Aluminum Siding
- Vinyl Siding
- Concrete Perimeter Foundation
Interior Spaces
- Property has 2 Levels
- 1 Fireplace
- Basement Fills Entire Space Under The House
Bedrooms and Bathrooms
- 4 Bedrooms
Utilities
- Forced Air Heating and Cooling System
- Natural Gas Water Heater
Community Details
- No Home Owners Association
- Country Club Estat Subdivision
Listing and Financial Details
- Tax Lot 3493
- Assessor Parcel Number 43-5336-17-00-3493
Map
Home Values in the Area
Average Home Value in this Area
Tax History
| Year | Tax Paid | Tax Assessment Tax Assessment Total Assessment is a certain percentage of the fair market value that is determined by local assessors to be the total taxable value of land and additions on the property. | Land | Improvement |
|---|---|---|---|---|
| 2025 | $2,715 | $182,800 | $81,100 | $101,700 |
| 2024 | $8,681 | $182,800 | $81,100 | $101,700 |
| 2023 | $8,397 | $182,800 | $81,100 | $101,700 |
| 2022 | $8,303 | $182,800 | $81,100 | $101,700 |
| 2021 | $8,177 | $182,800 | $81,100 | $101,700 |
| 2020 | $8,087 | $182,800 | $81,100 | $101,700 |
| 2019 | $7,997 | $182,800 | $81,100 | $101,700 |
| 2018 | $7,973 | $182,800 | $81,100 | $101,700 |
| 2017 | $7,859 | $182,800 | $80,100 | $102,700 |
| 2016 | $1,954 | $182,800 | $80,100 | $102,700 |
| 2015 | $1,954 | $182,800 | $80,100 | $102,700 |
| 2014 | $1,886 | $182,800 | $80,100 | $102,700 |
Property History
| Date | Event | Price | Change | Sq Ft Price |
|---|---|---|---|---|
| 09/22/2025 09/22/25 | Price Changed | $499,900 | -2.9% | $142 / Sq Ft |
| 09/12/2025 09/12/25 | For Sale | $514,900 | -- | $146 / Sq Ft |
Purchase History
| Date | Type | Sale Price | Title Company |
|---|---|---|---|
| Deed | $270,000 | None Available | |
| Deed | $90,000 | None Available |
Mortgage History
| Date | Status | Loan Amount | Loan Type |
|---|---|---|---|
| Open | $265,109 | FHA | |
| Previous Owner | $67,500 | Purchase Money Mortgage |
About the Listing Agent

Meet Jerry Buffa – Your Trusted Real Estate Professional in Berks County
Jerry Buffa is a full-service Realtor® with Coldwell Banker, proudly serving Berks County as a full-time agent with over 21 years of experience in real estate sales. Known for his commitment to exceptional customer service, Jerry has built a thriving business primarily through referrals and repeat clients — a testament to the trust and satisfaction he inspires.
As a member of the Reading Chapter of Professional
Jerry's Other Listings
Source: Bright MLS
MLS Number: PABK2062140
APN: 43-5336-17-00-3493
- 565 Shelbourne Rd
- 21 Warwick Ct
- 25 Warwick Ct
- 16 Golfview Ln
- 100 Constitution Ave
- 116 Pennsylvania Ave
- 112 Constitution Ave
- 25 Estates Dr
- 11 Golfview Ln
- 21 Golfview Ln
- 125 Rugby Rd
- 105 Gibraltar Rd
- 217 Lincoln Dr
- 4660 Dunham Dr
- 37 Sycamore Dr
- 100 Lincoln Dr
- 16 Mulligan Dr
- 400 Pennsylvania Ave
- 705 Schoffers Rd
- 121 Virginia Ave
- 200 Eastwick Dr
- 203 Poplar Dr
- 232 Proudfoot Dr Unit B
- 2703 Hollywood Ct
- 2515 Perkiomen Ave
- 849 Carsonia Ave
- 1400 Vine St
- 165 Melrose Ave
- 850 Carsonia Ave
- 614 S 18 1 2 St
- 1704 Cotton St
- 1650 Cotton St
- 412 W 1st St
- 400 Printz St
- 222 Clymer St Unit 3rd floor
- 1517 Hill Rd
- 514 S 14th St
- 328 Miller St
- 132 Clymer St
- 132 Clymer St
