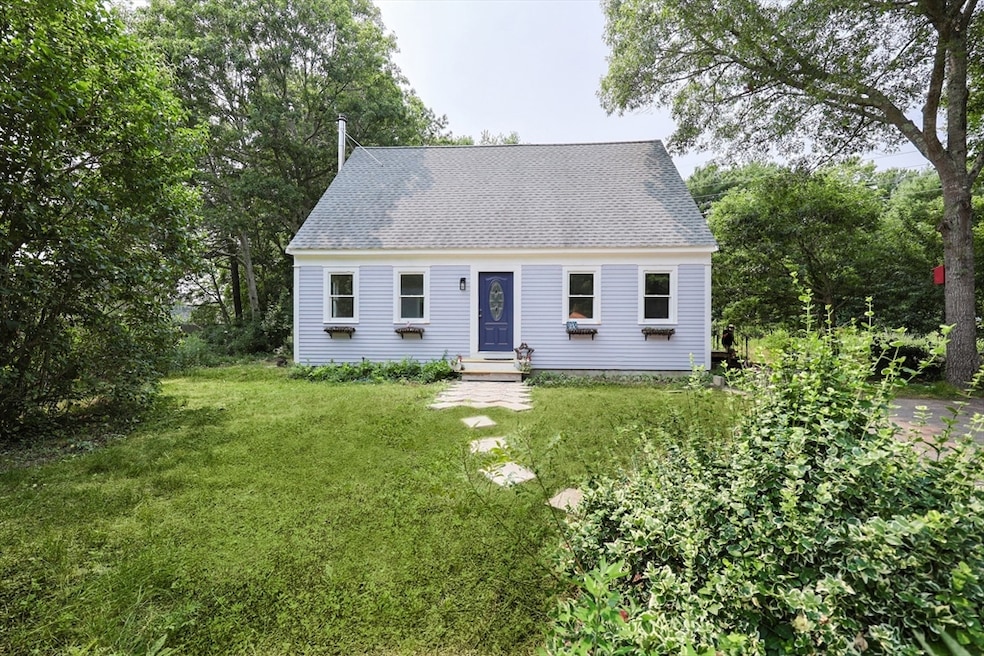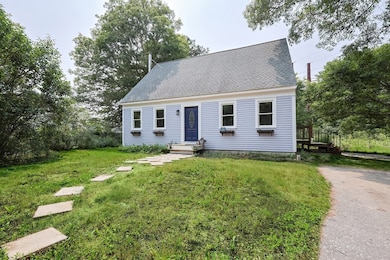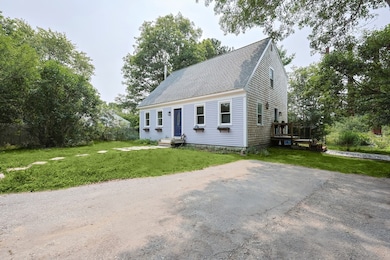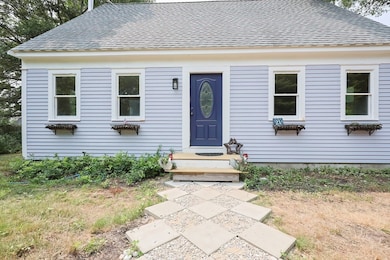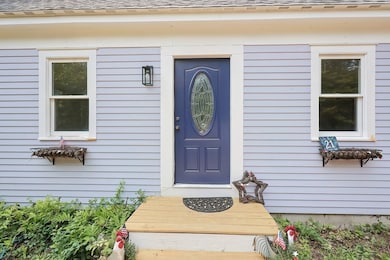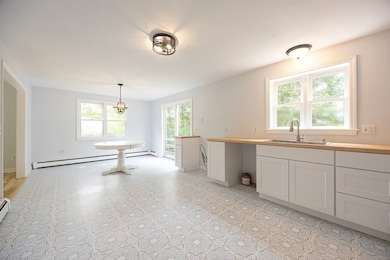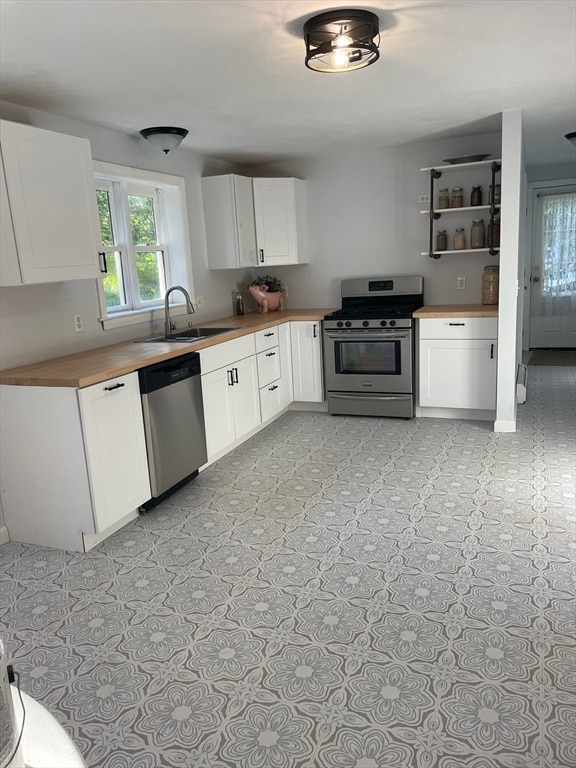21 Shannon Way Centerville, MA 02632
Centerville NeighborhoodEstimated payment $3,267/month
Highlights
- Popular Property
- Golf Course Community
- 1 Acre Lot
- West Villages Elementary School Rated A-
- Medical Services
- Cape Cod Architecture
About This Home
Welcome to this beautifully remodeled 3-bedroom, 2-bath Cape set on a spacious lot in a sought-after neighborhood. Freshly painted throughout, the interior offers a bright, clean, and modern feel from the moment you walk in. The kitchen features a brand-new floor and flows easily into the main living areas—perfect for everyday living and entertaining. Both bathrooms have been tastefully updated with stylish finishes, providing a refreshed and comfortable feel. New radiators ensure efficient and cozy heating throughout the seasons. Brand new carpeting upstairs.The generous lot offers endless possibilities for outdoor enjoyment, gardening, or future expansion. Nestled in a great neighborhood known for its charm and convenience, this home is close to schools, shopping, and commuter routes. Move-in ready and waiting for you to make it your own—don’t miss the opportunity to own this thoughtfully updated Cape in a prime location!
Listing Agent
Berkshire Hathaway HomeServices Evolution Properties Listed on: 08/06/2025

Home Details
Home Type
- Single Family
Est. Annual Taxes
- $4,428
Year Built
- Built in 1996
Lot Details
- 1 Acre Lot
- Level Lot
- Fruit Trees
- Garden
Home Design
- 1,459 Sq Ft Home
- Cape Cod Architecture
- Frame Construction
- Shingle Roof
- Concrete Perimeter Foundation
Bedrooms and Bathrooms
- 3 Bedrooms
- Primary bedroom located on second floor
- 2 Full Bathrooms
Laundry
- Laundry on main level
- Dryer
- Washer
Basement
- Basement Fills Entire Space Under The House
- Interior Basement Entry
Parking
- 4 Car Parking Spaces
- Off-Street Parking
Location
- Property is near public transit
- Property is near schools
Utilities
- No Cooling
- 1 Heating Zone
- Heating System Uses Natural Gas
- Private Sewer
Listing and Financial Details
- Assessor Parcel Number 2204709
Community Details
Overview
- No Home Owners Association
- Near Conservation Area
Amenities
- Medical Services
- Shops
Recreation
- Golf Course Community
- Park
- Jogging Path
- Bike Trail
Map
Home Values in the Area
Average Home Value in this Area
Tax History
| Year | Tax Paid | Tax Assessment Tax Assessment Total Assessment is a certain percentage of the fair market value that is determined by local assessors to be the total taxable value of land and additions on the property. | Land | Improvement |
|---|---|---|---|---|
| 2025 | $4,428 | $547,300 | $176,300 | $371,000 |
| 2024 | $4,078 | $522,200 | $176,300 | $345,900 |
| 2023 | $3,879 | $465,100 | $160,300 | $304,800 |
| 2022 | $3,614 | $374,900 | $118,800 | $256,100 |
| 2021 | $3,536 | $337,100 | $118,800 | $218,300 |
| 2020 | $3,687 | $336,400 | $118,800 | $217,600 |
| 2019 | $3,499 | $310,200 | $118,800 | $191,400 |
| 2018 | $3,247 | $289,400 | $125,000 | $164,400 |
| 2017 | $3,028 | $281,400 | $125,000 | $156,400 |
| 2016 | $2,959 | $271,500 | $125,000 | $146,500 |
| 2015 | $2,845 | $262,200 | $124,000 | $138,200 |
Property History
| Date | Event | Price | List to Sale | Price per Sq Ft |
|---|---|---|---|---|
| 10/17/2025 10/17/25 | Pending | -- | -- | -- |
| 10/07/2025 10/07/25 | For Sale | $549,900 | 0.0% | $377 / Sq Ft |
| 09/29/2025 09/29/25 | Pending | -- | -- | -- |
| 09/02/2025 09/02/25 | Price Changed | $549,900 | -6.8% | $377 / Sq Ft |
| 08/06/2025 08/06/25 | For Sale | $589,900 | -- | $404 / Sq Ft |
Purchase History
| Date | Type | Sale Price | Title Company |
|---|---|---|---|
| Quit Claim Deed | -- | None Available | |
| Deed | $28,000 | -- |
Mortgage History
| Date | Status | Loan Amount | Loan Type |
|---|---|---|---|
| Previous Owner | $80,900 | No Value Available | |
| Previous Owner | $80,900 | Purchase Money Mortgage |
Source: MLS Property Information Network (MLS PIN)
MLS Number: 73414344
APN: CENT-000170-000000-000244-000001
