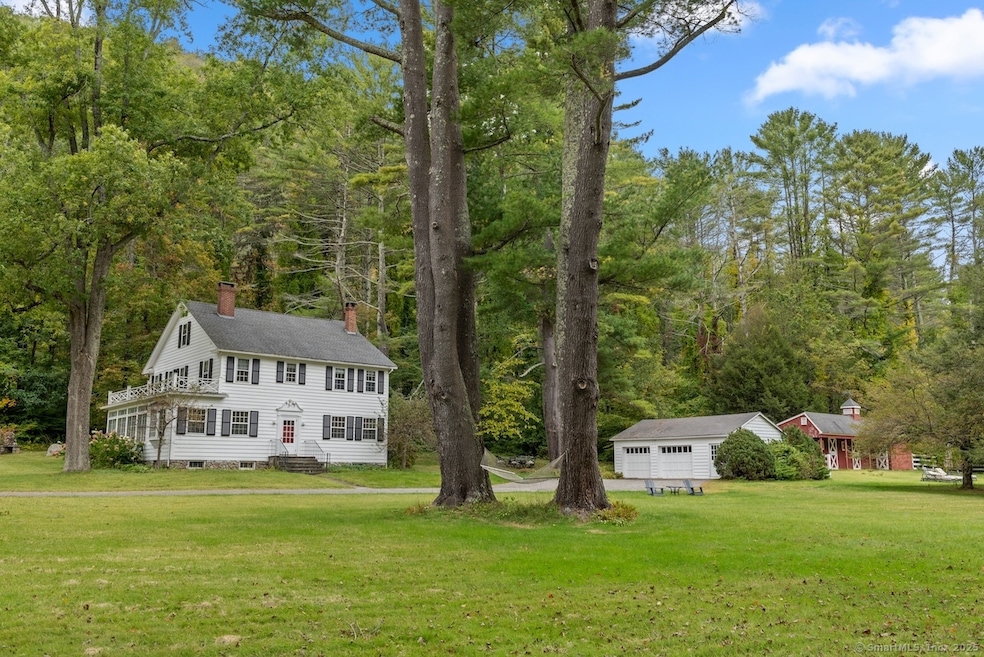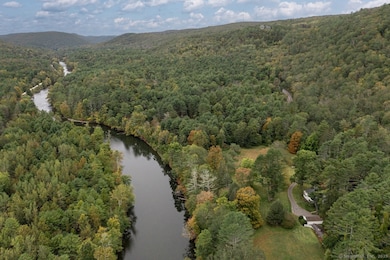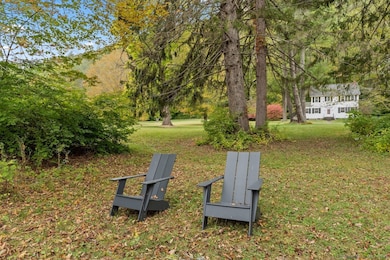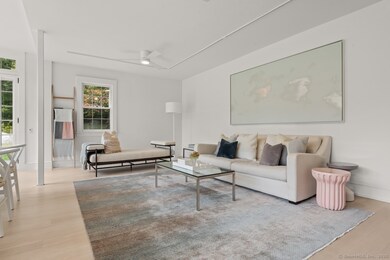21 Sharon Canaan Rd Salisbury, CT 06068
Estimated payment $9,306/month
Highlights
- Barn
- 13.01 Acre Lot
- Attic
- River Front
- Colonial Architecture
- 1 Fireplace
About This Home
Set on 13 tranquil acres with privileged access to the Housatonic River, this gracious Salisbury property offers an exceptional country retreat in the heart of Connecticut's Litchfield Hills. The beautifully renovated 4-bedroom, 2-bath Colonial residence showcases bright, thoughtfully designed living spaces that complement the natural landscape surrounding the home. The welcoming interior features an open-concept floor plan where the living room flows seamlessly into the dining room with fireplace, adjoined by a well-appointed kitchen with a comfortable breakfast nook. A private first-floor bedroom suite with full bath provides ideal accommodations for guests or single-level living. Upstairs, three additional bedrooms share another full bath, while the home office includes a dedicated staircase leading to a versatile bonus area perfect for a studio, home gym, or media room. The extraordinary grounds boast 1,000 feet of river access along the picturesque Housatonic, with level lawns extending toward the water. A charming three-stall barn anchors one side of the property, balanced by a lovely orchard on the opposite end-all embraced by the peaceful ambiance that comes with proximity to one of Connecticut's most cherished waterways. Located at 21 Route 7, this distinctive property embodies the essence of Litchfield County living while offering easy access to Salisbury's village amenities, regional cultural attractions, and outdoor recreation.
Listing Agent
Elyse Harney Real Estate Brokerage Phone: (860) 248-0117 License #RES.0805130 Listed on: 05/14/2025
Co-Listing Agent
Elyse Harney Real Estate Brokerage Phone: (860) 248-0117 License #RES.0804920
Home Details
Home Type
- Single Family
Est. Annual Taxes
- $8,686
Year Built
- Built in 1929
Lot Details
- 13.01 Acre Lot
- River Front
- Level Lot
Parking
- 2 Car Garage
Home Design
- Colonial Architecture
- Concrete Foundation
- Stone Foundation
- Frame Construction
- Asphalt Shingled Roof
- Wood Siding
Interior Spaces
- 2,730 Sq Ft Home
- 1 Fireplace
- Mud Room
- Concrete Flooring
Kitchen
- Breakfast Area or Nook
- Oven or Range
Bedrooms and Bathrooms
- 4 Bedrooms
Laundry
- Laundry on lower level
- Dryer
- Washer
Attic
- Storage In Attic
- Walkup Attic
Unfinished Basement
- Basement Fills Entire Space Under The House
- Basement Hatchway
Schools
- Salisbury Elementary School
- Housatonic High School
Farming
- Barn
Utilities
- Hot Water Heating System
- Heating System Uses Oil
- Private Company Owned Well
- Hot Water Circulator
- Oil Water Heater
- Fuel Tank Located in Basement
Listing and Financial Details
- Assessor Parcel Number 868557
Map
Home Values in the Area
Average Home Value in this Area
Property History
| Date | Event | Price | List to Sale | Price per Sq Ft |
|---|---|---|---|---|
| 11/19/2025 11/19/25 | Pending | -- | -- | -- |
| 11/19/2025 11/19/25 | For Sale | $1,625,000 | 0.0% | $595 / Sq Ft |
| 11/17/2025 11/17/25 | Off Market | $1,625,000 | -- | -- |
| 11/17/2025 11/17/25 | For Sale | $1,625,000 | 0.0% | $595 / Sq Ft |
| 09/09/2025 09/09/25 | Off Market | $1,625,000 | -- | -- |
| 05/14/2025 05/14/25 | For Sale | $1,625,000 | -- | $595 / Sq Ft |
Source: SmartMLS
MLS Number: 24094413
- 6 Claudia Ln
- 471 Lime Rock Rd
- 68 Johnson Rd
- 28 White Hollow Rd
- 153 White Hollow Rd
- 198-4 Beebe Hill Rd
- 198-1 Beebe Hill Rd
- 198-3 Beebe Hill Rd
- 198-2 Beebe Hill Rd
- 89 Route 7 S
- 294 Lime Rock Rd
- 62 Railroad St
- 0 Swaller Hill Rd Unit 24065338
- 0 Swaller Hill Rd Unit 24141946
- 0 Swaller Hill Rd Unit 24141835
- 0 Swaller Hill Rd Unit 24141828
- 0 Swaller Hill Rd Unit 24117863
- 36 Kellogg Rd
- 77 Main St
- 37 Lower Barrack Rd







