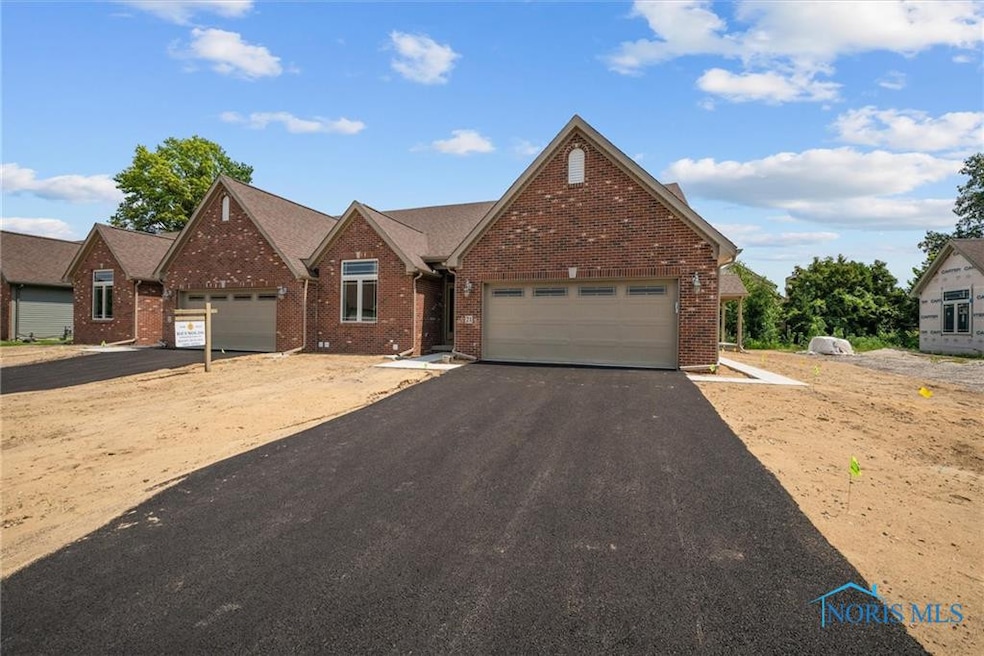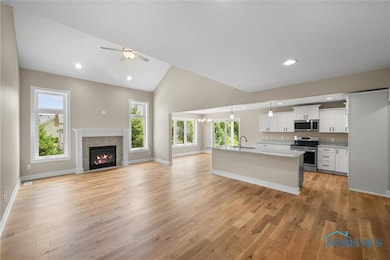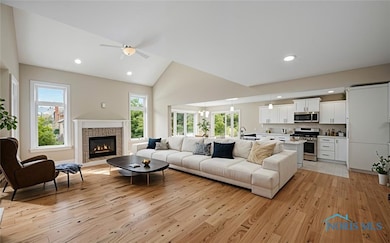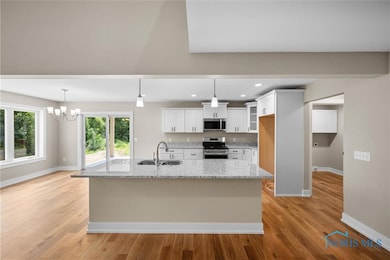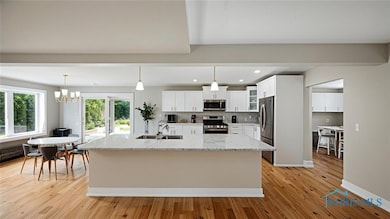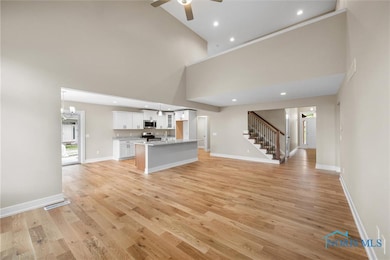21 Shenandoah Cir Sylvania, OH 43560
Estimated payment $2,647/month
Highlights
- New Construction
- Wood Flooring
- Forced Air Heating and Cooling System
- Sylvan Elementary School Rated A-
- Private Yard
- 4-minute walk to Fossil Park
About This Home
Step into effortless elegance w/this stunning new construction villa.Rich hardwood floors flow throughout, creating warmth & sophistication, while the open floor plan offers seamless spaces for entertaining, relaxing, or simply enjoying life's moments.The upstairs loft provides flexible space for a home office, guest area, or cozy retreat.Step outside to your covered patio, an ideal spot for morning coffee or evening gatherings, all just steps away from Olander Park.Whether you're starting out, settling in, or simplifying, this home offers the perfect blend of modern design & timeless comfort.
Property Details
Home Type
- Condominium
Est. Annual Taxes
- $177
Year Built
- Built in 2025 | New Construction
Lot Details
- Private Yard
HOA Fees
- $125 Monthly HOA Fees
Parking
- 2.5 Car Garage
- Driveway
Home Design
- Brick Exterior Construction
- Shingle Roof
- Vinyl Siding
Interior Spaces
- 2,057 Sq Ft Home
- 2-Story Property
- Gas Fireplace
- Family Room with Fireplace
- Basement Fills Entire Space Under The House
Kitchen
- Electric Range
- Microwave
- Dishwasher
- Disposal
Flooring
- Wood
- Carpet
Bedrooms and Bathrooms
- 3 Bedrooms
- 3 Full Bathrooms
Laundry
- Laundry on main level
- Dryer
Home Security
Schools
- Sylvan Elementary School
- Southview High School
Utilities
- Forced Air Heating and Cooling System
- Heating System Uses Natural Gas
- Water Heater
Listing and Financial Details
- Tax Lot 21
- Assessor Parcel Number 82-93458
Community Details
Overview
- The Villas At Lincoln Woods Subdivision
Pet Policy
- Pets Allowed
Security
- Fire and Smoke Detector
Map
Home Values in the Area
Average Home Value in this Area
Tax History
| Year | Tax Paid | Tax Assessment Tax Assessment Total Assessment is a certain percentage of the fair market value that is determined by local assessors to be the total taxable value of land and additions on the property. | Land | Improvement |
|---|---|---|---|---|
| 2024 | $177 | $5,320 | $5,320 | -- |
| 2023 | $252 | $3,255 | $3,255 | $0 |
| 2022 | $252 | $3,255 | $3,255 | $0 |
| 2021 | $258 | $3,255 | $3,255 | $0 |
| 2020 | $244 | $2,730 | $2,730 | $0 |
| 2019 | $236 | $2,730 | $2,730 | $0 |
| 2018 | $206 | $2,730 | $2,730 | $0 |
| 2017 | $208 | $2,345 | $2,345 | $0 |
| 2016 | $203 | $6,700 | $6,700 | $0 |
| 2015 | $191 | $6,700 | $6,700 | $0 |
| 2014 | $182 | $2,240 | $2,240 | $0 |
| 2013 | $182 | $2,240 | $2,240 | $0 |
Property History
| Date | Event | Price | List to Sale | Price per Sq Ft |
|---|---|---|---|---|
| 08/15/2025 08/15/25 | For Sale | $474,760 | -- | $231 / Sq Ft |
Purchase History
| Date | Type | Sale Price | Title Company |
|---|---|---|---|
| Warranty Deed | $15,000 | None Listed On Document |
Source: Northwest Ohio Real Estate Information Service (NORIS)
MLS Number: 6133947
APN: 82-93458
- 6732 5th Ave
- 6657 Margate Blvd
- 6640 Kingsbridge Dr Unit 4
- 6626 Kingsbridge Dr Unit 4
- 3833 Pepperwood Ct
- 6732 Gaines Mill Dr
- 6733 Sparrow Hill Rd
- 4533 Gettysburg Dr
- 6846 Fredericksburg Dr
- 6807 Gettysburg Dr
- 6708 Gettysburg Dr
- 3637 Fairwood Dr
- 6924 Brintwood Rd
- 6400 Longfellow Rd
- 7413 Sylvania Ave
- 6517 Cornwall Ct
- 3450 Wilford Dr
- 4504 Promenade Ln
- 4061 Sherwood Forest Manor Rd
- 4025 Sherwood Forest Manor Rd
- 4215 N Mccord Rd
- 4120 King Rd
- 4615 N Holland Sylvania Rd
- 6910 Brint Rd
- 4430 N Holland Sylvania Rd
- 3233 Percentum Rd
- 7629 Sylvan Towne Dr
- 4045 Langston Place
- 2759 Pin Oak Dr
- 6300-6318 W Bancroft St
- 5610 Hogan Ave Unit 19
- 2411 N Holland Sylvania Rd
- 6951 W Bancroft St
- 2241 Vaness Dr
- 6705 W Bancroft St
- 4828 Whiteford Rd
- 5856 Acres Rd Unit 6B
- 2704 Westmar Ct
- 2143 Fieldbrook Dr
- 2161 Orchard Lakes Place
