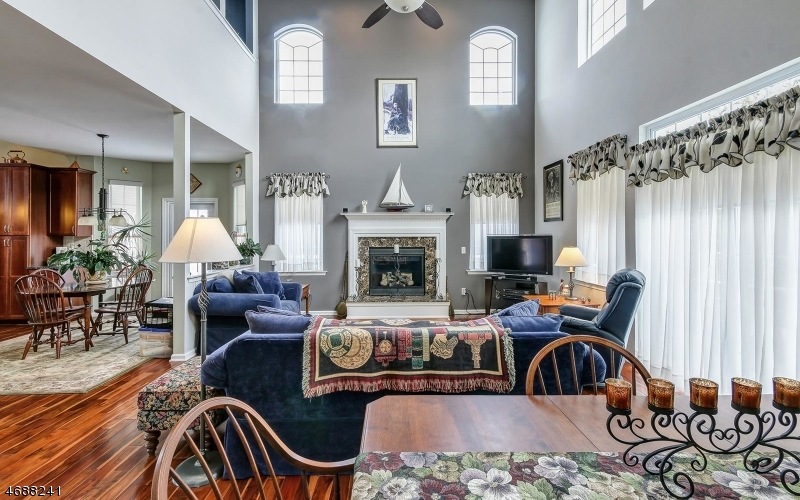
21 Shippen Ct Flemington, NJ 08822
Highlights
- Colonial Architecture
- Clubhouse
- Wood Flooring
- Hunterdon Central Regional High School District Rated A
- Deck
- Main Floor Bedroom
About This Home
As of May 2017Elegant Chelsea model features many upgrades! Spacious kitchen with granite countertops, center island w/built in wine rack, SS sink and premium cabinets. Living/dining room has high ceilings and gas fireplace. 1st fl master suite has luxurious bath and fantastic closet space, laundry room and a wonderful wrap around deck for entertaining round out the first floor. The 2nd fl. features full bath,2 additional bedrooms, loft area and bonus/exercise room.Beautiful hardwoods throughout 1sr Fl. newer carpeting throughout 2nd fl. Full basement,2 car garage. Enjoy all the amenities this community has to offer. Turn Key!
Home Details
Home Type
- Single Family
Est. Annual Taxes
- $8,262
Year Built
- Built in 2007
Lot Details
- 8,276 Sq Ft Lot
- Level Lot
- Sprinkler System
HOA Fees
- $206 Monthly HOA Fees
Parking
- 2 Car Attached Garage
- Garage Door Opener
Home Design
- Colonial Architecture
- Planned Development
- Stone Siding
- Vinyl Siding
Interior Spaces
- High Ceiling
- Gas Fireplace
- Thermal Windows
- Shades
- Blinds
- Entrance Foyer
- Family Room with Fireplace
- Living Room with Fireplace
- Formal Dining Room
- Storage Room
- Laundry Room
- Unfinished Basement
- Sump Pump
- Carbon Monoxide Detectors
Kitchen
- Eat-In Kitchen
- Gas Oven or Range
- Self-Cleaning Oven
- Microwave
- Dishwasher
- Kitchen Island
- Instant Hot Water
Flooring
- Wood
- Wall to Wall Carpet
Bedrooms and Bathrooms
- 3 Bedrooms
- Main Floor Bedroom
- En-Suite Primary Bedroom
- Walk-In Closet
- Powder Room
- In-Law or Guest Suite
- Jetted Tub in Primary Bathroom
- Separate Shower
Outdoor Features
- Deck
Schools
- Hunterdon Cent High School
Utilities
- Forced Air Heating and Cooling System
- One Cooling System Mounted To A Wall/Window
- Standard Electricity
- Water Tap or Transfer Fee
- Gas Water Heater
Listing and Financial Details
- Assessor Parcel Number 1921-00071-0020-00065-0000-
- Tax Block *
Community Details
Overview
- Association fees include snow removal, trash collection, maintenance-common area
Amenities
- Clubhouse
Ownership History
Purchase Details
Home Financials for this Owner
Home Financials are based on the most recent Mortgage that was taken out on this home.Purchase Details
Purchase Details
Purchase Details
Home Financials for this Owner
Home Financials are based on the most recent Mortgage that was taken out on this home.Similar Homes in Flemington, NJ
Home Values in the Area
Average Home Value in this Area
Purchase History
| Date | Type | Sale Price | Title Company |
|---|---|---|---|
| Deed | $425,000 | Nrt Title Agency Llc | |
| Interfamily Deed Transfer | -- | Agent For Chicago Title Insu | |
| Interfamily Deed Transfer | -- | Chicago Title Insurance Co | |
| Deed | $310,000 | Agent For Chicago Title Insu | |
| Deed | $477,315 | Multiple |
Mortgage History
| Date | Status | Loan Amount | Loan Type |
|---|---|---|---|
| Previous Owner | $248,000 | New Conventional | |
| Previous Owner | $342,091 | New Conventional | |
| Previous Owner | $350,000 | Purchase Money Mortgage |
Property History
| Date | Event | Price | Change | Sq Ft Price |
|---|---|---|---|---|
| 05/01/2017 05/01/17 | Sold | $425,000 | -0.9% | $174 / Sq Ft |
| 03/01/2017 03/01/17 | Pending | -- | -- | -- |
| 02/14/2017 02/14/17 | For Sale | $429,000 | +38.4% | $175 / Sq Ft |
| 04/12/2012 04/12/12 | Sold | $310,000 | -- | $127 / Sq Ft |
Tax History Compared to Growth
Tax History
| Year | Tax Paid | Tax Assessment Tax Assessment Total Assessment is a certain percentage of the fair market value that is determined by local assessors to be the total taxable value of land and additions on the property. | Land | Improvement |
|---|---|---|---|---|
| 2025 | $10,113 | $349,100 | $114,800 | $234,300 |
| 2024 | $9,509 | $349,100 | $114,800 | $234,300 |
| 2023 | $9,509 | $349,100 | $114,800 | $234,300 |
| 2022 | $9,269 | $349,100 | $114,800 | $234,300 |
| 2021 | $8,650 | $343,400 | $114,800 | $228,600 |
| 2020 | $8,829 | $343,400 | $114,800 | $228,600 |
| 2019 | $8,650 | $343,400 | $114,800 | $228,600 |
| 2018 | $8,544 | $343,400 | $114,800 | $228,600 |
| 2017 | $8,413 | $343,400 | $114,800 | $228,600 |
| 2016 | $8,262 | $343,400 | $114,800 | $228,600 |
| 2015 | $8,053 | $343,400 | $114,800 | $228,600 |
| 2014 | $7,946 | $343,400 | $114,800 | $228,600 |
Agents Affiliated with this Home
-
Michael Rampel

Seller's Agent in 2017
Michael Rampel
M.R. REAL ESTATE SERVICES
(908) 285-0109
6 in this area
11 Total Sales
-
Andrea Kopon

Buyer's Agent in 2017
Andrea Kopon
COLDWELL BANKER REALTY
(908) 310-1178
1 in this area
12 Total Sales
-
L
Seller's Agent in 2012
LISA A MULLER
COLDWELL BANKER REALTY
Map
Source: Garden State MLS
MLS Number: 3364365
APN: 21-00071-20-00065
- 9 Apgar Ct
- 12 Higgins Ct
- 15 Cedar Ct
- 43 Chelsea Cir
- 206 Spruce Ct Unit 206
- 17 Suzanne Dr Unit 17
- 21 Saxonney Cir
- 215 Spruce Ct
- 214 Spruce Ct
- 160 Locust Ct Unit 160
- 902 Wetherburn Ct
- 1507 Cobblestone Ct Unit 1507
- 906 Wetherburn Ct Unit 906
- 112 Sequoia Ct
- 5 Portsmouth Ct
- 303 Larch Ct
- 111 Franklin Ct
- 606 Revere Ct
- 405 Willow Ct
- 15 Hancock Ct
