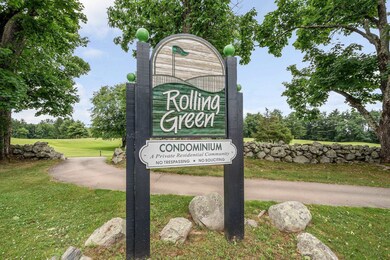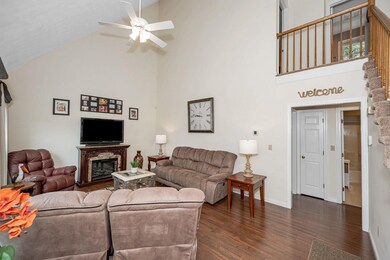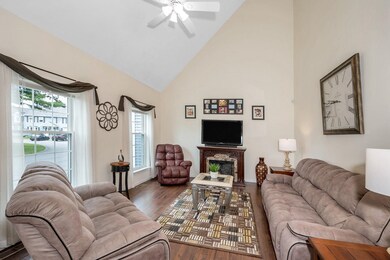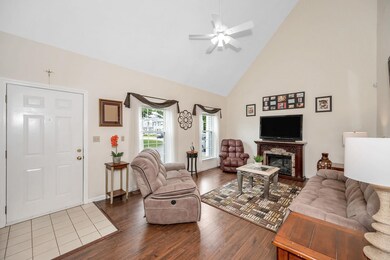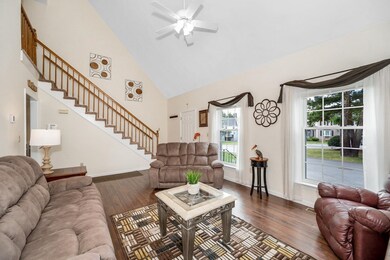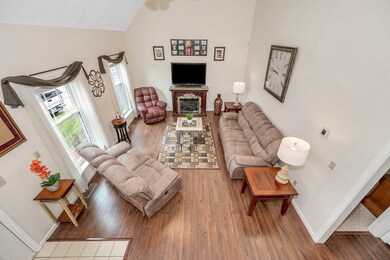
21 Shoalcreek Rd Hudson, NH 03051
Highlights
- Clubhouse
- Cathedral Ceiling
- End Unit
- Deck
- Wood Flooring
- Community Pool
About This Home
As of July 2024Welcome to Hudson’s desirable Rolling Green, a private residential community. This rare find spacious move in ready end unit is within walking distance to Whip-Poor-Will golf course where you are entitled to discount pricing; and the large pool, tennis court and “coming soon” pickleball court are also located. The first level features a spacious living room with cathedral ceiling, large primary bedroom, full bath, light and bright kitchen with tile backsplash, breakfast nook, dining area and laundry/mudroom with access to deck. The second level has a bedroom, full bath and bonus room, great for office or hobbyist. Full unfinished basement with potential to add additional living area. Updates include roof, hot water tank, central air, gas range and brand new heating system. Relax on the side deck and enjoy the private cul-de-sac. Pet friendly complex, FHA & VA approved. Convenient location close to highway, shops and schools, walking distance to Alvirne HS.
Last Agent to Sell the Property
RE/MAX Innovative Properties Brokerage Phone: 978-902-7670 License #056610 Listed on: 06/26/2024

Townhouse Details
Home Type
- Townhome
Est. Annual Taxes
- $4,263
Year Built
- Built in 1988
HOA Fees
- $425 Monthly HOA Fees
Parking
- Paved Parking
Home Design
- Concrete Foundation
- Shingle Roof
- Wood Siding
Interior Spaces
- 2-Story Property
- Cathedral Ceiling
- Ceiling Fan
Kitchen
- Gas Range
- Range Hood
- Dishwasher
Flooring
- Wood
- Carpet
- Ceramic Tile
- Vinyl Plank
Bedrooms and Bathrooms
- 2 Bedrooms
- 2 Full Bathrooms
Laundry
- Laundry on main level
- Dryer
- Washer
Basement
- Basement Fills Entire Space Under The House
- Interior and Exterior Basement Entry
Schools
- Hills Garrison Elementary School
- Hudson Memorial Middle School
- Alvirne High School
Utilities
- Forced Air Heating System
- Heating System Uses Natural Gas
- Internet Available
- Cable TV Available
Additional Features
- Deck
- End Unit
Listing and Financial Details
- Legal Lot and Block 107 / 040
Community Details
Overview
- Association fees include landscaping, plowing
- Great North Property Association, Phone Number (603) 891-1800
- Rolling Green Subdivision
Amenities
- Clubhouse
Recreation
- Tennis Courts
- Community Basketball Court
- Community Pool
Pet Policy
- Pets Allowed
Similar Homes in Hudson, NH
Home Values in the Area
Average Home Value in this Area
Property History
| Date | Event | Price | Change | Sq Ft Price |
|---|---|---|---|---|
| 07/25/2024 07/25/24 | Sold | $425,000 | +4.9% | $331 / Sq Ft |
| 07/01/2024 07/01/24 | Pending | -- | -- | -- |
| 06/26/2024 06/26/24 | For Sale | $405,000 | +125.0% | $315 / Sq Ft |
| 12/18/2015 12/18/15 | Sold | $180,000 | -2.7% | $140 / Sq Ft |
| 11/21/2015 11/21/15 | Pending | -- | -- | -- |
| 11/04/2015 11/04/15 | Price Changed | $185,000 | -2.6% | $144 / Sq Ft |
| 10/06/2015 10/06/15 | Price Changed | $189,900 | -1.9% | $148 / Sq Ft |
| 09/02/2015 09/02/15 | For Sale | $193,500 | +35.8% | $151 / Sq Ft |
| 04/01/2013 04/01/13 | Sold | $142,500 | -4.9% | $111 / Sq Ft |
| 03/04/2013 03/04/13 | Pending | -- | -- | -- |
| 03/01/2013 03/01/13 | For Sale | $149,900 | -- | $117 / Sq Ft |
Tax History Compared to Growth
Tax History
| Year | Tax Paid | Tax Assessment Tax Assessment Total Assessment is a certain percentage of the fair market value that is determined by local assessors to be the total taxable value of land and additions on the property. | Land | Improvement |
|---|---|---|---|---|
| 2021 | $3,914 | $180,600 | $0 | $180,600 |
Agents Affiliated with this Home
-
Diane Perlack Lareau

Seller's Agent in 2024
Diane Perlack Lareau
RE/MAX
(978) 902-7670
6 in this area
58 Total Sales
-
Karen Forrest

Buyer's Agent in 2024
Karen Forrest
EXP Realty
(978) 729-2604
1 in this area
23 Total Sales
-
L
Seller's Agent in 2015
Lisa Landry
Keller Williams Realty
-
J
Seller's Agent in 2013
Jane Costello
BHG Masiello Londonderry
-
Rosalind Prizio
R
Buyer's Agent in 2013
Rosalind Prizio
Prizio Realty
(603) 560-1068
4 Total Sales
Map
Source: PrimeMLS
MLS Number: 5002364
APN: HDSO M:148 B:040 L:107
- 4 Shoal Creek Rd
- 6 Falcon Dr
- 39 Barbara Ln
- 64 Barbara Ln
- 10 Wagner Way
- 34 Gabrielle Dr
- 151 Highland St
- 149 Highland St
- 98 Derry St
- 301 Elmwood Dr
- 803 Elmwood Dr
- 9A Doveton Ln
- 5 Shoreline Dr Unit 14
- 432 Abbott Farm Ln
- 238 Abbott Farm Ln
- 433 Abbott Farm Ln
- 7 Shoreline Dr Unit 13
- 216-001 Ferry St
- 10 Haverhill St
- 1 Shoreline Dr Unit 16

