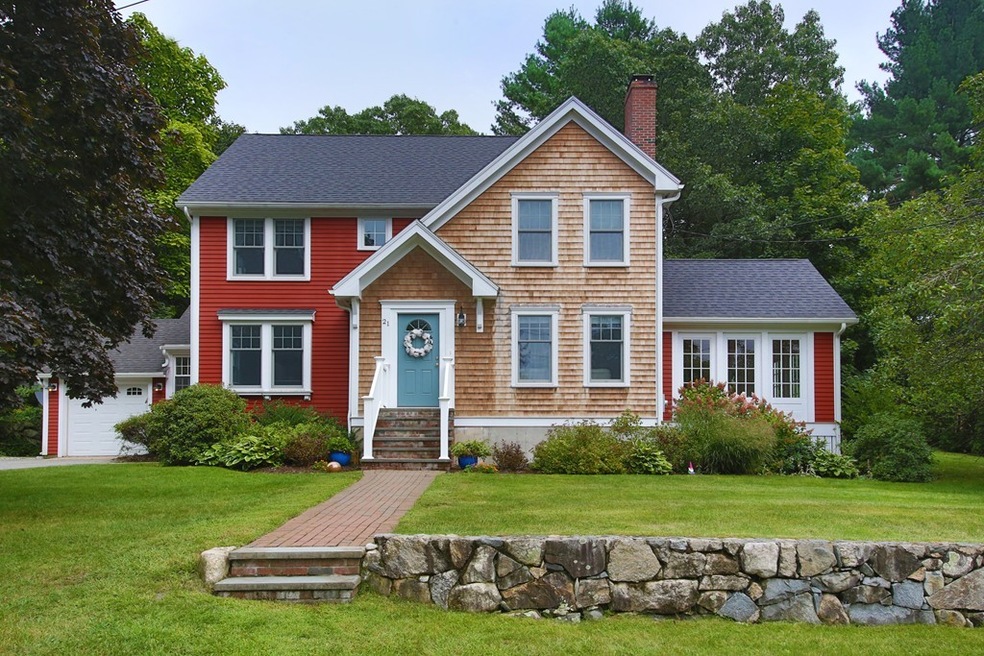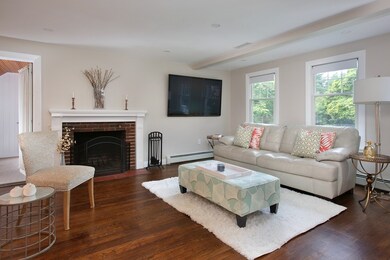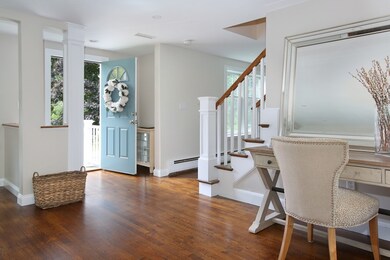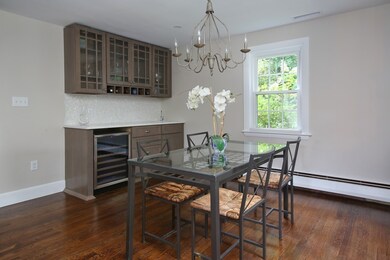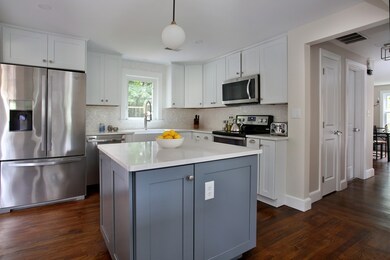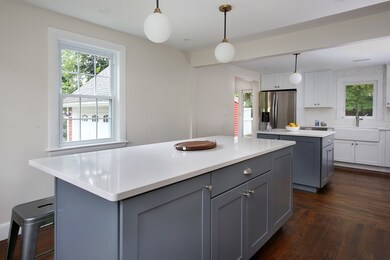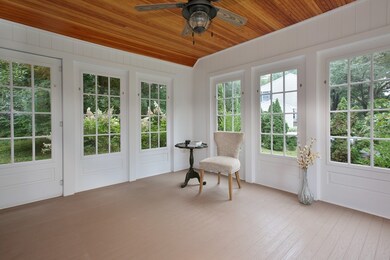
21 Short St Reading, MA 01867
Highlights
- Deck
- Wood Flooring
- Tankless Water Heater
- Wood End Elementary School Rated A-
- Wine Refrigerator
- Central Air
About This Home
As of September 2021Extensively renovated in the last year, this striking home sits on a beautiful almost half-acre corner lot. Exceptionally close to many conservation areas and Wood End Elementary, with easy access to highways, commuter rail, shops & restaurants, there's plenty of room for everyone to have a space of their own. The 1st floor was comprehensively renovated and has an enormous great room, including a fireplaced living room and a dining room with a lovely wetbar. Off the great room is a serene 3-season sunroom and the sumptuous kitchen with new Shaker-style cabinets, stainless appliances and gleaming silestone counters. The kitchen is fully open to a breakfast room & mudroom with sliders to the large deck and yard. A full bath completes this level. Expanded & renovated in 2011, the 2nd level has a great master suite w/outfitted walk-in closet and ensuite bath, plus 2 more bedrooms and the 3rd full bathroom. Renovated, finished lower level playroom. Central air, attached garage, irrigation.
Home Details
Home Type
- Single Family
Est. Annual Taxes
- $11,463
Year Built
- Built in 1956
Lot Details
- Sprinkler System
- Property is zoned S20
Parking
- 1 Car Garage
Kitchen
- Range
- Microwave
- Dishwasher
- Wine Refrigerator
- Disposal
Flooring
- Wood Flooring
Outdoor Features
- Deck
- Rain Gutters
Utilities
- Central Air
- Hot Water Baseboard Heater
- Heating System Uses Oil
- Tankless Water Heater
- Oil Water Heater
- Cable TV Available
Additional Features
- Basement
Listing and Financial Details
- Assessor Parcel Number M:056.0-0000-0056.0
Ownership History
Purchase Details
Home Financials for this Owner
Home Financials are based on the most recent Mortgage that was taken out on this home.Purchase Details
Home Financials for this Owner
Home Financials are based on the most recent Mortgage that was taken out on this home.Similar Homes in Reading, MA
Home Values in the Area
Average Home Value in this Area
Purchase History
| Date | Type | Sale Price | Title Company |
|---|---|---|---|
| Deed | $439,900 | -- | |
| Deed | $215,000 | -- |
Mortgage History
| Date | Status | Loan Amount | Loan Type |
|---|---|---|---|
| Open | $708,000 | Purchase Money Mortgage | |
| Closed | $600,000 | Stand Alone Refi Refinance Of Original Loan | |
| Closed | $607,920 | Purchase Money Mortgage | |
| Closed | $67,932 | Unknown | |
| Closed | $544,000 | New Conventional | |
| Closed | $300,000 | No Value Available | |
| Closed | $300,000 | No Value Available | |
| Closed | $300,000 | Purchase Money Mortgage | |
| Previous Owner | $267,000 | No Value Available | |
| Previous Owner | $75,000 | No Value Available | |
| Previous Owner | $204,250 | Purchase Money Mortgage |
Property History
| Date | Event | Price | Change | Sq Ft Price |
|---|---|---|---|---|
| 09/29/2021 09/29/21 | Sold | $885,000 | +1.7% | $331 / Sq Ft |
| 08/25/2021 08/25/21 | Pending | -- | -- | -- |
| 08/19/2021 08/19/21 | For Sale | $869,900 | +14.5% | $325 / Sq Ft |
| 11/06/2018 11/06/18 | Sold | $759,900 | 0.0% | $284 / Sq Ft |
| 10/10/2018 10/10/18 | Pending | -- | -- | -- |
| 09/12/2018 09/12/18 | For Sale | $759,900 | +11.8% | $284 / Sq Ft |
| 12/29/2017 12/29/17 | Sold | $680,000 | +3.0% | $254 / Sq Ft |
| 11/15/2017 11/15/17 | Pending | -- | -- | -- |
| 11/08/2017 11/08/17 | For Sale | $659,900 | -- | $247 / Sq Ft |
Tax History Compared to Growth
Tax History
| Year | Tax Paid | Tax Assessment Tax Assessment Total Assessment is a certain percentage of the fair market value that is determined by local assessors to be the total taxable value of land and additions on the property. | Land | Improvement |
|---|---|---|---|---|
| 2025 | $11,463 | $1,006,400 | $491,200 | $515,200 |
| 2024 | $11,331 | $966,800 | $471,800 | $495,000 |
| 2023 | $10,975 | $871,700 | $425,400 | $446,300 |
| 2022 | $10,707 | $803,200 | $386,800 | $416,400 |
| 2021 | $10,703 | $775,000 | $370,600 | $404,400 |
| 2020 | $10,287 | $737,400 | $352,600 | $384,800 |
| 2019 | $9,995 | $702,400 | $335,900 | $366,500 |
| 2018 | $9,139 | $658,900 | $316,800 | $342,100 |
| 2017 | $8,721 | $621,600 | $298,900 | $322,700 |
| 2016 | $7,879 | $543,400 | $267,800 | $275,600 |
| 2015 | $5,967 | $405,900 | $247,500 | $158,400 |
| 2014 | $5,554 | $376,800 | $239,100 | $137,700 |
Agents Affiliated with this Home
-
Rick Nazzaro

Seller's Agent in 2021
Rick Nazzaro
Colonial Manor Realty
(781) 290-7425
116 in this area
176 Total Sales
-
Guy Manganiello

Buyer's Agent in 2021
Guy Manganiello
RE/MAX
(781) 929-4274
21 in this area
48 Total Sales
-
Montgomery Carroll Group
M
Seller's Agent in 2018
Montgomery Carroll Group
Compass
(617) 752-6845
201 Total Sales
-
Ashley Desmond

Seller Co-Listing Agent in 2018
Ashley Desmond
Berkshire Hathaway HomeServices Commonwealth Real Estate
(339) 223-4708
48 Total Sales
-
Chuha & Scouten Team
C
Seller's Agent in 2017
Chuha & Scouten Team
Leading Edge Real Estate
33 in this area
139 Total Sales
Map
Source: MLS Property Information Network (MLS PIN)
MLS Number: 72394116
APN: READ-000056-000000-000056
- 695 Pearl St
- 8 Partridge Rd
- 53 Batchelder Rd
- 37 Eames St
- 31 Cedar St
- 9 Brentwood Dr
- 3 W Village Dr
- 483 Franklin St
- 61 Spruce Rd
- 0 Annette Ln
- 363 Grove St
- 498 Park St
- 0 Charles St Unit 72374573
- 20 Dana Rd
- 2 Greenbriar Dr Unit 204
- 96 Wakefield St
- 6 Pine Glen Dr
- 6 Greenbriar Dr Unit 209
- 6 Sequoia Dr
- 16 Shirley Ave
