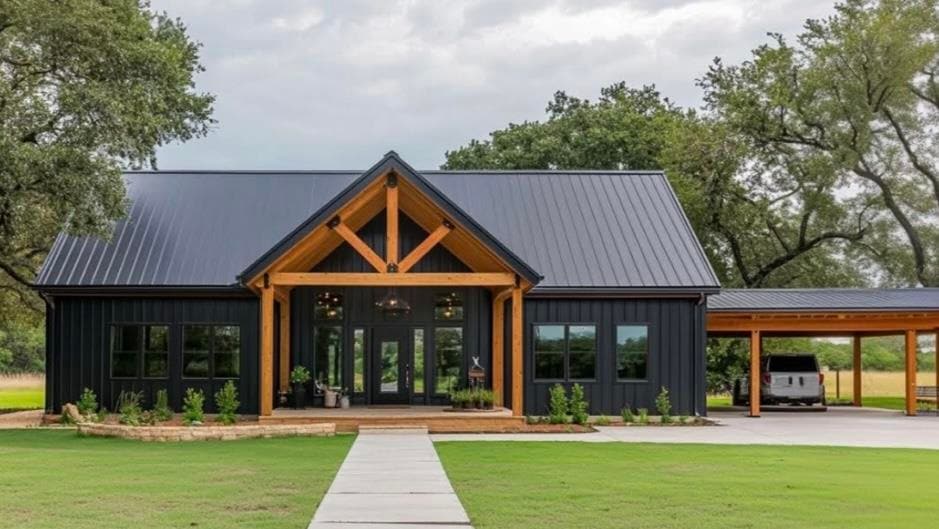
21 Sink Dr Crawfordville, FL 32327
Estimated payment $2,851/month
Highlights
- New Construction
- Farmhouse Style Home
- Tray Ceiling
- Vaulted Ceiling
- Covered Patio or Porch
- Walk-In Closet
About This Home
Welcome to this beautiful crafted 3-bedroom, 2-bath ranch-style retreat nestled on 3 private, wooded acres along scenic Highway 98. With 1,472 sq ft of thoughtfully designed living space, this home offers both comfort and style. The inviting 20x8 ft covered front patio with tongue and groove ceilings and rough-cut cedar posts and trim sets the tone for the natural charm found throughout. Inside, enjoy an abundance of natural light from the oversized windows that frame serene wooded views. The open-concept living area features luxury vinyl plank flooring throughout, while the designer kitchen boats Quartz countertops and custom cabinetry. The bathroom are finished with beautifully tiled showers, including a spa-like master bathroom paired with a large walk-in closet. Additional highlights include a 24x24 attached 2-car carport for convenience and plenty of space to enjoy the outdoors. This home blends rustic elegance with modern finishes, making it the perfect escape while remaining close to the coast.
Home Details
Home Type
- Single Family
Year Built
- Built in 2025 | New Construction
Parking
- 2 Carport Spaces
Home Design
- Farmhouse Style Home
Interior Spaces
- 1,472 Sq Ft Home
- 1-Story Property
- Tray Ceiling
- Vaulted Ceiling
- Utility Room
- Vinyl Flooring
Kitchen
- Oven
- Stove
- Range
- Ice Maker
- Dishwasher
Bedrooms and Bathrooms
- 3 Bedrooms
- Split Bedroom Floorplan
- Walk-In Closet
- 2 Full Bathrooms
Schools
- Medart Elementary School
- Wakulla Middle School
- Wakulla High School
Additional Features
- Covered Patio or Porch
- 3 Acre Lot
- Central Heating and Cooling System
Community Details
- Bull Sink Subdivision
Listing and Financial Details
- Tax Lot 17
- Assessor Parcel Number 12129-00-00-045-135-09848-020
Map
Home Values in the Area
Average Home Value in this Area
Property History
| Date | Event | Price | Change | Sq Ft Price |
|---|---|---|---|---|
| 08/14/2025 08/14/25 | For Sale | $445,000 | +641.7% | $302 / Sq Ft |
| 05/01/2025 05/01/25 | Sold | $60,000 | -14.2% | -- |
| 03/17/2025 03/17/25 | For Sale | $69,900 | -- | -- |
Similar Homes in Crawfordville, FL
Source: Capital Area Technology & REALTOR® Services (Tallahassee Board of REALTORS®)
MLS Number: 389916
- 115 Isle of Paradise Rd
- 158 Brown Donaldson Rd
- 545 Parkside Cir
- 50 Cayuse Dr
- 5 Klamath St
- 61 Maido St
- 172 Mohave Rd
- 27 Menomini St
- 158 Mohave Rd
- 100 Ej Stringer Rd
- 49 Summer Brooke Ln
- 150 Mohave Rd
- 54 Dakota Dr
- 45 Summer Brooke Ln
- 65 Summer Brooke Ln
- 41 Dakota Dr
- 65 Chickat Trail
- 385 Oakwood Trail
- 45 Klickitat Dr
- 66 Beeler Rd
- 47 Graham Trail
- 65 Pueblo Trail
- 105 Spokan Trail
- 46 Navajo Trail
- 39 Chestnut Ln
- 182 Tafflinger Rd
- 49 Melody Ln
- 6 Lance Ln
- 22 Sierra Ln
- 149 Needle Thrush Cir
- 18 E Sycamore Trail
- 71 London Cir
- 8 Old Courthouse Way
- 58 Covington Cir
- 4 Swift Pass
- 26 Gray Fox Ct
- 172 Ann Cir
- 41 Strattonwood Place
- 621 Bob Miller Rd
- 307 Buckhorn Creek Rd




