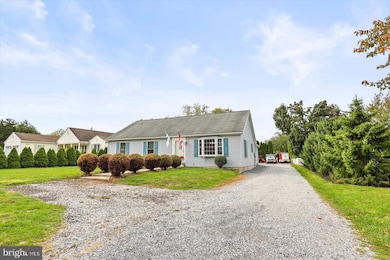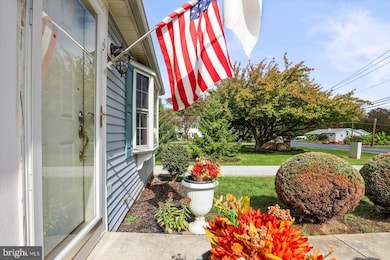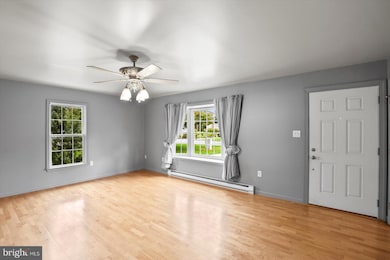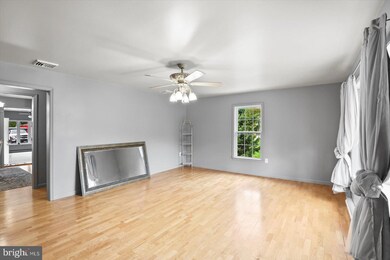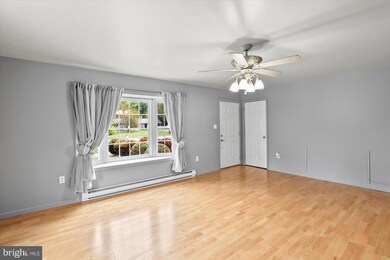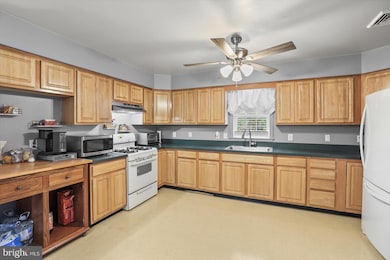21 Skyport Rd Mechanicsburg, PA 17050
Hampden NeighborhoodEstimated payment $2,066/month
Highlights
- Raised Ranch Architecture
- Wood Flooring
- Eat-In Kitchen
- Hampden Elementary School Rated A
- No HOA
- Living Room
About This Home
Welcome to this charming 3-Bedroom, 2 full bath Rancher, perfectly designed for the ease and convenience of one-level living. Inside, you’ll find hardwood floors throughout most of home, a large living room, and an oversized family room—perfect for relaxing or entertaining. One of the bathrooms has been thoughtfully updated for accessibility, featuring a walk-in shower with two seats, while the other bathroom has a tub/shower combo. Additional highlights include - A brand NEW ROOF - offering peace of mind and added value. A generously sized driveway with ample parking space—ideal for multiple vehicles, guests, or even a boat or trailer. Two outdoor storage sheds providing plenty of room for tools, lawn equipment, or seasonal items
Conveniently located near shopping and everyday essentials, this home combines comfort, functionality, and accessibility in one package. Call to schedule your showing today!!
Listing Agent
(443) 340-3291 kimsmith@loreefoster.com Berkshire Hathaway HomeServices Homesale Realty License #RS354327 Listed on: 10/16/2025

Co-Listing Agent
(717) 253-2987 loree@loreefoster.com Berkshire Hathaway HomeServices Homesale Realty License #5000031
Home Details
Home Type
- Single Family
Est. Annual Taxes
- $2,608
Year Built
- Built in 2000
Home Design
- Raised Ranch Architecture
- Rambler Architecture
- Aluminum Siding
Interior Spaces
- 1,772 Sq Ft Home
- Property has 1 Level
- Family Room
- Living Room
- Wood Flooring
- Crawl Space
Kitchen
- Eat-In Kitchen
- Gas Oven or Range
Bedrooms and Bathrooms
- 3 Main Level Bedrooms
- 2 Full Bathrooms
Laundry
- Laundry Room
- Laundry on main level
Parking
- 10 Parking Spaces
- 10 Driveway Spaces
Schools
- Cumberland Valley High School
Utilities
- Central Air
- Electric Baseboard Heater
- Natural Gas Water Heater
Additional Features
- Level Entry For Accessibility
- Shed
- 0.44 Acre Lot
Community Details
- No Home Owners Association
Listing and Financial Details
- Assessor Parcel Number 10-19-1604-070A
Map
Home Values in the Area
Average Home Value in this Area
Tax History
| Year | Tax Paid | Tax Assessment Tax Assessment Total Assessment is a certain percentage of the fair market value that is determined by local assessors to be the total taxable value of land and additions on the property. | Land | Improvement |
|---|---|---|---|---|
| 2025 | $2,528 | $168,900 | $56,200 | $112,700 |
| 2024 | $2,396 | $168,900 | $56,200 | $112,700 |
| 2023 | $2,265 | $168,900 | $56,200 | $112,700 |
| 2022 | $2,204 | $168,900 | $56,200 | $112,700 |
| 2021 | $2,152 | $168,900 | $56,200 | $112,700 |
| 2020 | $2,109 | $168,900 | $56,200 | $112,700 |
| 2019 | $2,071 | $168,900 | $56,200 | $112,700 |
| 2018 | $2,032 | $168,900 | $56,200 | $112,700 |
| 2017 | $1,993 | $168,900 | $56,200 | $112,700 |
| 2016 | -- | $168,900 | $56,200 | $112,700 |
| 2015 | -- | $168,900 | $56,200 | $112,700 |
| 2014 | -- | $168,900 | $56,200 | $112,700 |
Property History
| Date | Event | Price | List to Sale | Price per Sq Ft |
|---|---|---|---|---|
| 11/18/2025 11/18/25 | Pending | -- | -- | -- |
| 10/28/2025 10/28/25 | Price Changed | $350,000 | -6.7% | $198 / Sq Ft |
| 10/16/2025 10/16/25 | For Sale | $375,000 | -- | $212 / Sq Ft |
Purchase History
| Date | Type | Sale Price | Title Company |
|---|---|---|---|
| Deed | $135,000 | -- |
Mortgage History
| Date | Status | Loan Amount | Loan Type |
|---|---|---|---|
| Open | $108,000 | New Conventional |
Source: Bright MLS
MLS Number: PACB2046886
APN: 10-19-1604-070A
- 48 Devonshire Square
- 42 Kensington Square
- 19 Kensington Square
- 37 Devonshire Square
- 35 Kensington Square
- 6134 Battersea Pkwy
- 6226 Charing Cross
- 6205 Galleon Dr
- 6207 Galleon Dr
- 6223 Stanford Ct
- 6300 Neha Dr
- 131 Salem Church Rd
- 2 Freedom Ct
- 7103 Salem Park Cir
- 810 Swan Dr
- 503 Quail Ct
- 133 Coopers Hawk Dr
- 100 Hidden Springs Dr Unit SAVANNAH
- 100 Hidden Springs Dr Unit HAWTHORNE
- 100 Hidden Springs Dr Unit DEVONSHIRE

