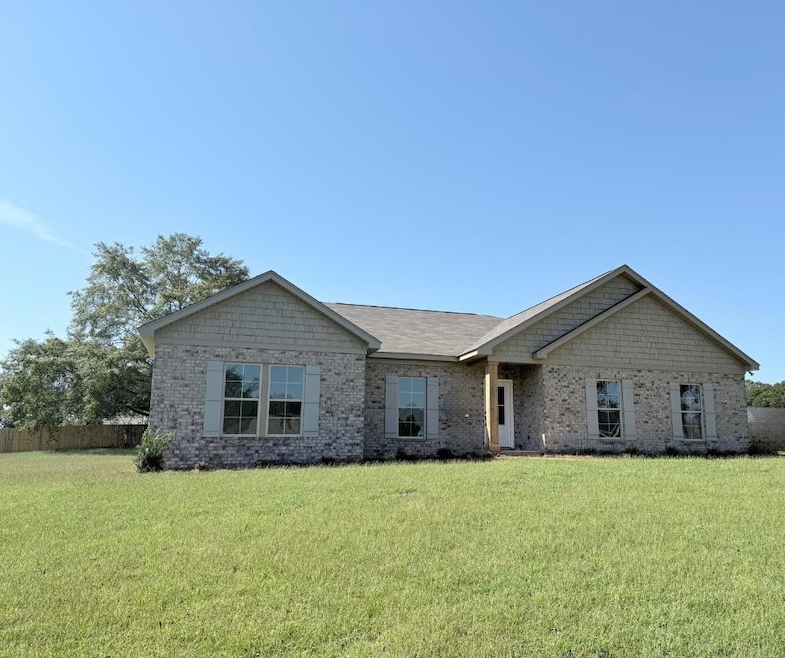21 Sparrow Ln Newton, AL 36352
Estimated payment $1,953/month
Highlights
- New Construction
- Traditional Architecture
- Mud Room
- Wicksburg High School Rated A-
- Attic
- 2 Car Attached Garage
About This Home
NEW! Wicksburg School Zone! .7 acre lot! What more could you ask for? This new construction home boasts a beautiful open floor plan, over 2300 square feet, and 4 bedrooms/2.5 baths. Granite countertops in the kitchen along with stainless steel appliances, a beautiful backsplash, and gorgeous lighting. Perfectly sized master bedroom while master bathroom has a penny tiled floor CT shower, a large walk in closet that passes into the laundry, and huge linen closet. Split floor plan with three other bedrooms on opposite side of the house. Large back porch area that overlooks a huge corner lot. This one is complete and ready to move in!
Listing Agent
Coldwell Banker/Alfred Saliba Brokerage Phone: 3347936600 License #101053 Listed on: 09/10/2025

Home Details
Home Type
- Single Family
Est. Annual Taxes
- $124
Year Built
- Built in 2025 | New Construction
Lot Details
- 0.7 Acre Lot
HOA Fees
- $25 Monthly HOA Fees
Parking
- 2 Car Attached Garage
- Garage Door Opener
Home Design
- Traditional Architecture
- Brick Exterior Construction
- Slab Foundation
- Asphalt Roof
Interior Spaces
- 2,366 Sq Ft Home
- 1-Story Property
- Ceiling Fan
- Double Pane Windows
- Mud Room
- Entrance Foyer
- Laundry in unit
- Attic
Kitchen
- Eat-In Kitchen
- Self-Cleaning Oven
- Microwave
- Dishwasher
- Disposal
Flooring
- Carpet
- Vinyl
Bedrooms and Bathrooms
- 4 Bedrooms
- Split Bedroom Floorplan
- Walk-In Closet
- Ceramic Tile in Bathrooms
Home Security
- Home Security System
- Fire and Smoke Detector
- Fire Sprinkler System
Schools
- Wicksburg Elementary And Middle School
- Wicksburg High School
Utilities
- Cooling Available
- Heat Pump System
- Septic Tank
- Cable TV Available
Community Details
- Mockingbird Hill Subdivision
Listing and Financial Details
- Home warranty included in the sale of the property
- Assessor Parcel Number 0706140000001029
Map
Home Values in the Area
Average Home Value in this Area
Property History
| Date | Event | Price | Change | Sq Ft Price |
|---|---|---|---|---|
| 09/10/2025 09/10/25 | For Sale | $359,900 | -- | $152 / Sq Ft |
Source: Dothan Multiple Listing Service (Southeast Alabama Association of REALTORS®)
MLS Number: 205174
- 86 Sparrow
- 337 Hubbard Rd
- 313 Hubbard Rd
- 19 Mockingbird Trail
- 3117 Holland Rd
- 70 Beckett Ln
- 324 Jones Rd
- The Rosewood at Cottage Grove Plan at Cottage Grove
- The Overton at Cottage Grove Plan at Cottage Grove
- The Sherfield at Cottage Grove Plan at Cottage Grove
- The Kinkade at Cottage Grove Plan at Cottage Grove
- The Lenox at Cottage Grove Plan at Cottage Grove
- The Hampton at Cottage Grove Plan at Cottage Grove
- The Kendrick at Cottage Grove Plan at Cottage Grove
- 1017 Sandbed Rd
- 1226 Sandbed Rd
- 1220 Sandbed Rd
- 1180 Sandbed Rd
- TBD Judge Logue Rd
- 0 Judge Logue Rd
- 81 Pine Tree Ln Unit Home Sweet Home
- 12 Forest Hill Dr
- 98 Edwards St
- 412 Caravella Dr
- 7 Sansbury St
- 412 Fulton Dr
- 110 Augusta Ave
- 59 Andrews Dr
- 203 Front Porch Ct
- 116 Yorkhill St
- 101 Montrose Ct
- 1121 S Brannon Stand Rd
- 122 Copper Ct
- 5630 W Main St
- 799 Donnell Blvd
- 799 Donnell Blvd
- 799 Donnell Blvd
- 799 Donnell Blvd Unit 6
- 5540 W Main St
- 1312 Baywood Rd






