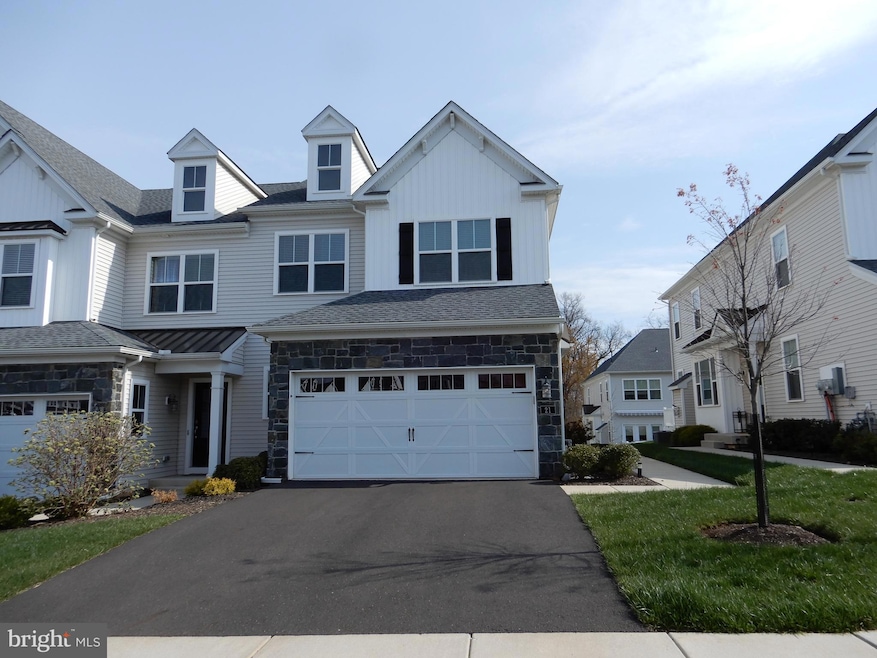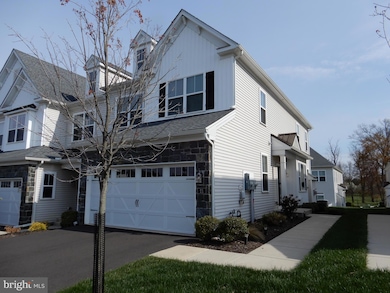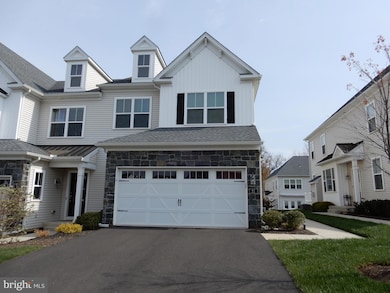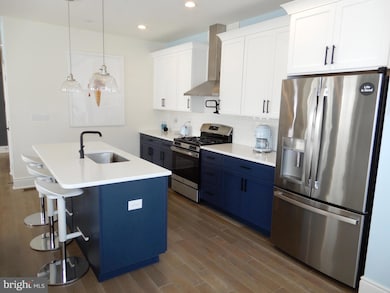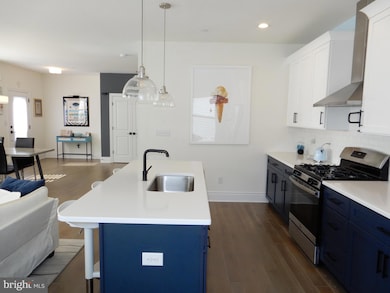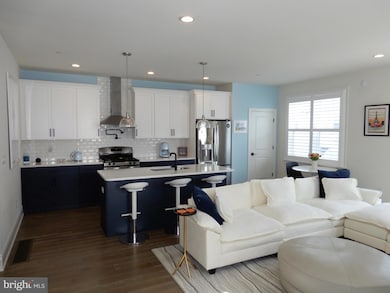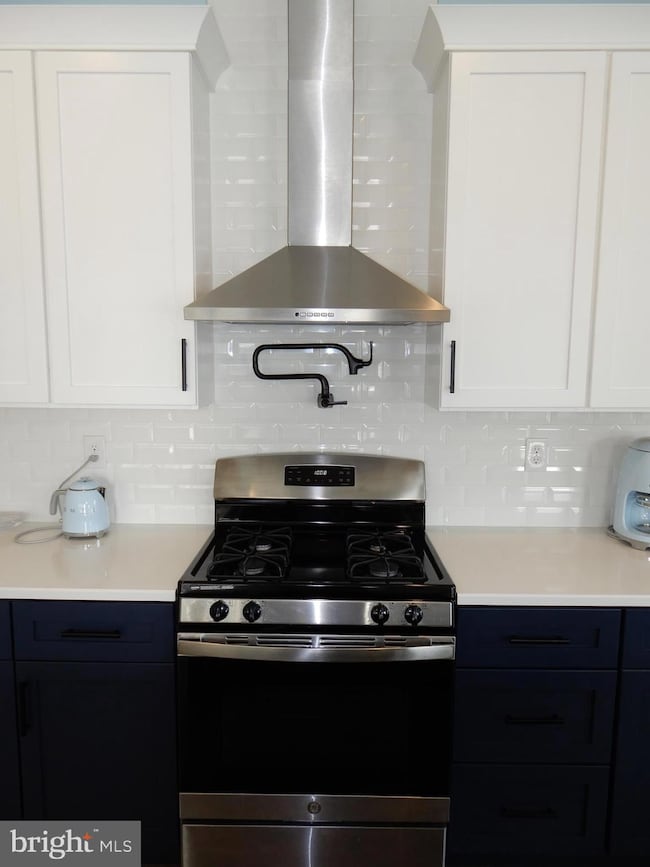21 Spring Mill Dr Unit 12 Ivyland, PA 18974
Estimated payment $4,878/month
Highlights
- Gourmet Kitchen
- Open Floorplan
- Engineered Wood Flooring
- Council Rock High School - South Rated A
- Carriage House
- 1 Fireplace
About This Home
Situated in the highly sought-after Reserve at Spring Mill community, this immaculate end-unit townhome is truly move-in ready. Offering 3 spacious bedrooms, 2.5 baths, and a 2-car garage this home is designed for comfort and style. The garage comes equipped with a high-performance EV charging solution with a dedicated 240V outlet. The luxurious master suite boasts elegant tray ceilings, a spa-like ensuite with a sunken tub, and custom closets throughout. Additional highlights include Hunter Douglas shutters and blinds, a partially finished basement with rough-in plumbing for a full bath and a state-of-the-art alarm system. Refrigerator, washer, and dryer are included. Located in the highly rated Council Rock School District.
Listing Agent
(215) 620-8803 john.menno@foxroach.com BHHS Fox & Roach -Yardley/Newtown License #RS130649A Listed on: 04/09/2025

Co-Listing Agent
(215) 913-3049 matthew.menno@foxroach.com BHHS Fox & Roach -Yardley/Newtown
Townhouse Details
Home Type
- Townhome
Est. Annual Taxes
- $8,452
Year Built
- Built in 2020
Lot Details
- Landscaped
- Sprinkler System
- Back, Front, and Side Yard
HOA Fees
- $125 Monthly HOA Fees
Parking
- 2 Car Direct Access Garage
- Front Facing Garage
- Driveway
- Parking Lot
- Unassigned Parking
Home Design
- Carriage House
- Poured Concrete
- Frame Construction
- Blown-In Insulation
- Batts Insulation
- Pitched Roof
- Architectural Shingle Roof
- Metal Roof
- Stone Siding
- Vinyl Siding
- Passive Radon Mitigation
- Concrete Perimeter Foundation
Interior Spaces
- Property has 2 Levels
- Open Floorplan
- Crown Molding
- Ceiling height of 9 feet or more
- Recessed Lighting
- 1 Fireplace
- ENERGY STAR Qualified Windows with Low Emissivity
- Insulated Windows
- Window Screens
- French Doors
- Sliding Doors
- ENERGY STAR Qualified Doors
- Insulated Doors
- Family Room Off Kitchen
- Dining Room
Kitchen
- Gourmet Kitchen
- Breakfast Room
- Gas Oven or Range
- Built-In Microwave
- Dishwasher
- Stainless Steel Appliances
- Kitchen Island
- Upgraded Countertops
Flooring
- Engineered Wood
- Carpet
- Ceramic Tile
Bedrooms and Bathrooms
- 3 Bedrooms
- En-Suite Bathroom
- Walk-In Closet
- Bathtub with Shower
Laundry
- Laundry Room
- Laundry on upper level
Basement
- Basement Fills Entire Space Under The House
- Sump Pump
- Basement with some natural light
Eco-Friendly Details
- Energy-Efficient Appliances
- ENERGY STAR Qualified Equipment for Heating
Schools
- Council Rock High School South
Utilities
- Forced Air Heating and Cooling System
- Vented Exhaust Fan
- Underground Utilities
- 200+ Amp Service
- Electric Water Heater
- Cable TV Available
Community Details
Overview
- $1,000 Capital Contribution Fee
- Association fees include snow removal, lawn care front, lawn care rear, lawn care side, lawn maintenance
- Built by Judd Builders
- Reserve At Spring Mill Subdivision, Addis Floorplan
Pet Policy
- Pets Allowed
Map
Home Values in the Area
Average Home Value in this Area
Property History
| Date | Event | Price | List to Sale | Price per Sq Ft |
|---|---|---|---|---|
| 08/27/2025 08/27/25 | Price Changed | $769,900 | -0.6% | $388 / Sq Ft |
| 05/20/2025 05/20/25 | Price Changed | $774,900 | -0.5% | $391 / Sq Ft |
| 04/09/2025 04/09/25 | For Sale | $778,900 | -- | $393 / Sq Ft |
Source: Bright MLS
MLS Number: PABU2091764
- 8 Lacey Ln
- 18 Lacey Ln
- 11 Spring Mill Dr
- 9 Spring Mill Dr
- 10 Spring Mill Dr
- The Addis Plan at The Reserve at Spring Mill
- The Beckett Plan at The Reserve at Spring Mill
- 59 Parry Way
- 55 Parry Way
- 56 Parry Way
- 146 Grandview Dr
- 1297 Twin Streams Dr
- 109 Wilson Ave
- 223 Cecelia Acres Dr
- 290 Hatboro Rd
- 1000 Jacksonville Rd Unit 12
- 451 Twin Streams Dr
- 3 Shady Pines Dr
- 23 Oxford Dr
- 667 Arbor Ln
- 48 Parry Way
- 46 Parry Way
- 1153 Greeley Ave
- 208 Strawberry Ct Unit 254
- 120 E Street Rd
- 675 E Street Rd
- 1233 Spencer Rd
- 375 Jacksonville Rd
- 387 Maple St
- 403 Brandywine Ct Unit YV403
- 403 Brandywine Ct
- 1071 W Bristol Rd
- 586A Olive St Unit B
- 330 Jacksonville Rd
- 534 Kalmia St Unit B
- 315 Fir St
- 123 Newtown Rd
- 345 E County Line Rd
- 240 E County Line Rd
- 480 Jacksonville Rd
