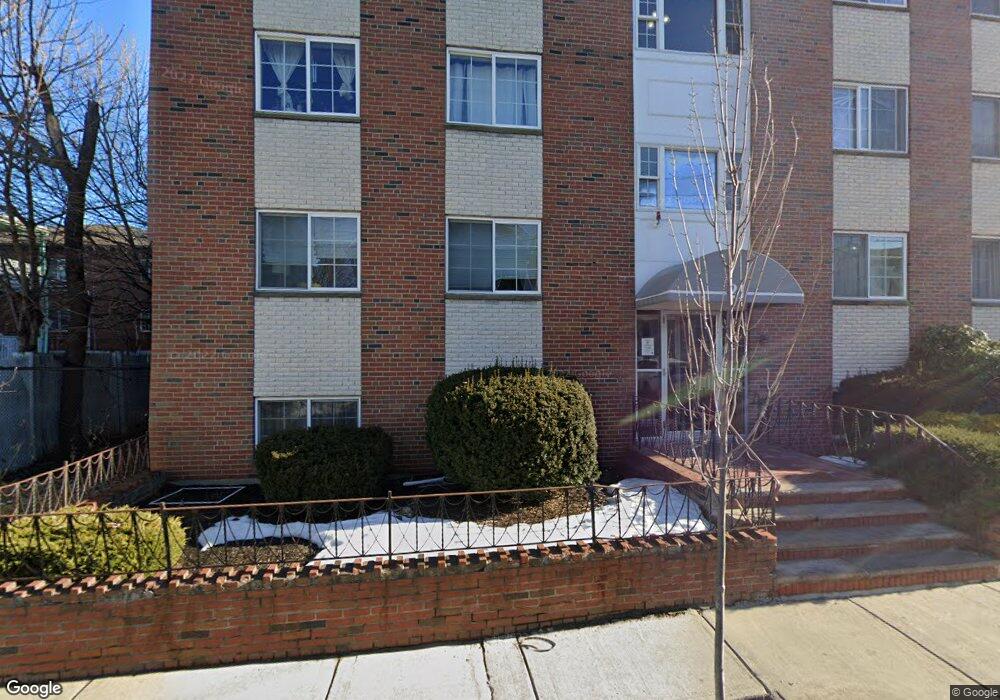21 Staples Ave Unit 43 Everett, MA 02149
Glendale NeighborhoodEstimated Value: $236,000 - $261,000
1
Bed
1
Bath
535
Sq Ft
$460/Sq Ft
Est. Value
About This Home
This home is located at 21 Staples Ave Unit 43, Everett, MA 02149 and is currently estimated at $246,253, approximately $460 per square foot. 21 Staples Ave Unit 43 is a home located in Middlesex County with nearby schools including Everett High School and Pioneer Charter School of Science.
Ownership History
Date
Name
Owned For
Owner Type
Purchase Details
Closed on
Jan 14, 2021
Sold by
Fabbri Daniel W
Bought by
T & T Nt
Current Estimated Value
Purchase Details
Closed on
Jul 1, 2008
Sold by
Aliberti Connie M and Capuzzo Connie M
Bought by
Fabbri Daniel W
Home Financials for this Owner
Home Financials are based on the most recent Mortgage that was taken out on this home.
Original Mortgage
$72,000
Interest Rate
6.07%
Mortgage Type
Purchase Money Mortgage
Purchase Details
Closed on
Jul 20, 1987
Sold by
Central Ave Rlty Tr
Bought by
Capuzzo Connie M
Create a Home Valuation Report for This Property
The Home Valuation Report is an in-depth analysis detailing your home's value as well as a comparison with similar homes in the area
Home Values in the Area
Average Home Value in this Area
Purchase History
| Date | Buyer | Sale Price | Title Company |
|---|---|---|---|
| T & T Nt | -- | None Available | |
| Fabbri Daniel W | $90,000 | -- | |
| Capuzzo Connie M | $94,000 | -- |
Source: Public Records
Mortgage History
| Date | Status | Borrower | Loan Amount |
|---|---|---|---|
| Previous Owner | Fabbri Daniel W | $72,000 |
Source: Public Records
Tax History Compared to Growth
Tax History
| Year | Tax Paid | Tax Assessment Tax Assessment Total Assessment is a certain percentage of the fair market value that is determined by local assessors to be the total taxable value of land and additions on the property. | Land | Improvement |
|---|---|---|---|---|
| 2025 | $2,394 | $210,200 | $0 | $210,200 |
| 2024 | $2,216 | $193,400 | $0 | $193,400 |
| 2023 | $2,123 | $180,200 | $0 | $180,200 |
| 2022 | $1,853 | $178,900 | $0 | $178,900 |
| 2021 | $1,530 | $155,000 | $0 | $155,000 |
| 2020 | $1,649 | $155,000 | $0 | $155,000 |
| 2019 | $1,775 | $143,400 | $0 | $143,400 |
| 2018 | $1,812 | $131,500 | $0 | $131,500 |
| 2017 | $1,180 | $81,700 | $0 | $81,700 |
| 2016 | $1,094 | $75,700 | $0 | $75,700 |
| 2015 | $1,011 | $69,200 | $0 | $69,200 |
Source: Public Records
Map
Nearby Homes
- 21 Staples Ave Unit 26
- 21 Central Ave Unit 10
- 210 Hancock St
- 39 Kinsman St
- 48 Cleveland Ave
- 139 Bucknam St
- 8 Parker St Unit 8
- 378 Ferry St
- 68 Linden St Unit 49
- 17 Ashton St
- 21 Hillside Ave Unit 21
- 340 Main St
- 55 Clarendon St
- 33 Wyllis Ave
- 80 Main St Unit 9
- 56 Valley St
- 13-15 Benner Ave
- 4 Cross St Unit 1
- 24 Corey St Unit 101
- 58 Regent Rd
- 21 Staples Ave Unit 48
- 21 Staples Ave Unit 47
- 21 Staples Ave Unit 46
- 21 Staples Ave Unit 45
- 21 Staples Ave Unit 44
- 21 Staples Ave Unit 42
- 21 Staples Ave Unit 41
- 21 Staples Ave Unit 38
- 21 Staples Ave Unit 37
- 21 Staples Ave Unit 36
- 21 Staples Ave Unit 35
- 21 Staples Ave Unit 34
- 21 Staples Ave Unit 33
- 21 Staples Ave Unit 32
- 21 Staples Ave Unit 31
- 21 Staples Ave Unit 28
- 21 Staples Ave Unit 27
- 21 Staples Ave Unit 23
- 21 Staples Ave Unit 22
- 21 Staples Ave
