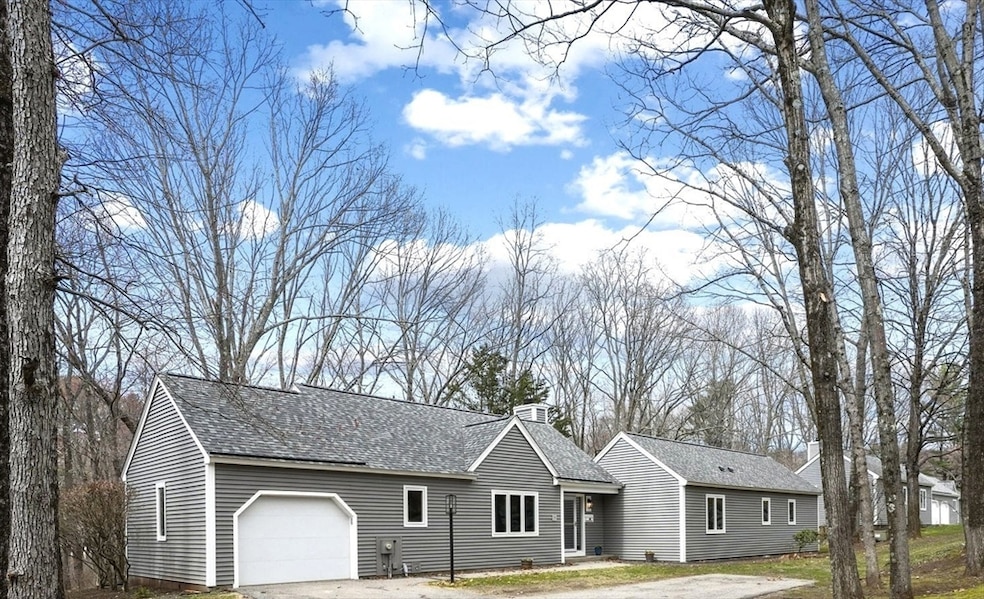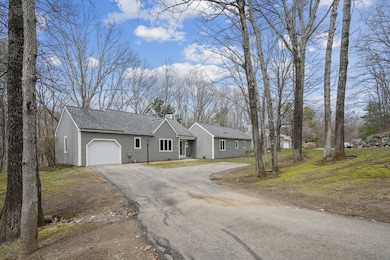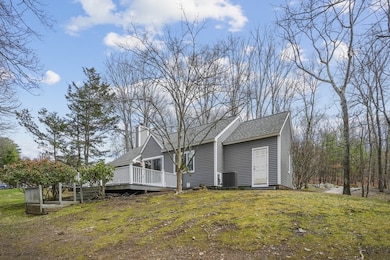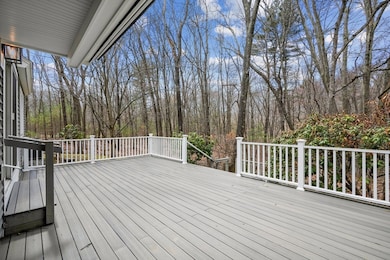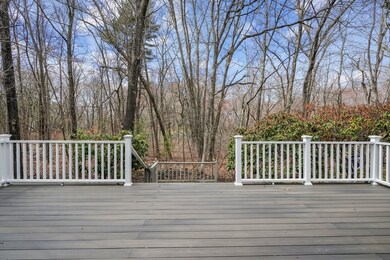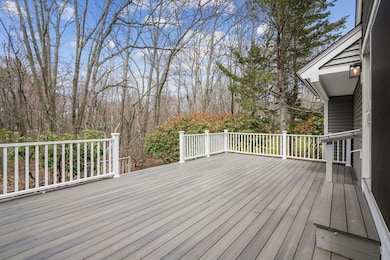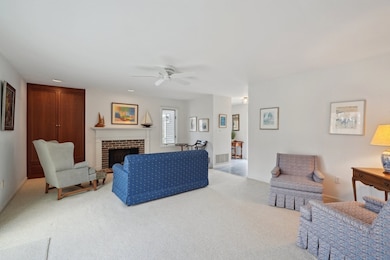
21 Steepletree Ln Wayland, MA 01778
Highlights
- Tennis Courts
- In Ground Pool
- Deck
- Wayland High School Rated A+
- Custom Closet System
- Upgraded Countertops
About This Home
As of June 2025Wonderful ranch style single floor living in Mainstone Farm-Stoneridge Village! Private, well-lit standalone unit surrounded by nature. Large living room, with access to updated private back deck, perfect for morning coffee and outdoor entertaining. Large primary bedroom with private bath and walk-in closet. Second bedroom is ideal for family or second home-office. Surrounded by nature and many walking trails & conservation, as well as village pool and Tennis/Pickleball courts. Exterior of unit completely renovated in 2023 w/new roof, vinyl, windows, sliders & more! New garden planting done by the Condo association. Convenient main level living, with laundry (included) on main floor. Basement is partially finished with lots of extra storage space. Excellent commuter location, close to the Mass Pike or route 9. Move-in ready! Don't miss this one!
Last Agent to Sell the Property
William Raveis R.E. & Home Services Listed on: 04/23/2025

Home Details
Home Type
- Single Family
Est. Annual Taxes
- $9,702
Year Built
- Built in 1979
Lot Details
- Near Conservation Area
- Sprinkler System
- Property is zoned na
HOA Fees
- $893 Monthly HOA Fees
Parking
- 1 Car Attached Garage
- Garage Door Opener
- Open Parking
- Off-Street Parking
Home Design
- Frame Construction
- Shingle Roof
Interior Spaces
- 1-Story Property
- Ceiling Fan
- Recessed Lighting
- Light Fixtures
- Insulated Windows
- Sliding Doors
- Insulated Doors
- Entryway
- Living Room with Fireplace
- Home Office
- Center Hall
- Storm Doors
- Basement
Kitchen
- Oven
- Range
- Plumbed For Ice Maker
- Dishwasher
- Kitchen Island
- Upgraded Countertops
- Disposal
Flooring
- Wall to Wall Carpet
- Concrete
- Ceramic Tile
- Vinyl
Bedrooms and Bathrooms
- 2 Bedrooms
- Custom Closet System
- Linen Closet
- Walk-In Closet
- Bathtub Includes Tile Surround
- Separate Shower
Laundry
- Laundry on main level
- Dryer
- Washer
Outdoor Features
- In Ground Pool
- Tennis Courts
- Balcony
- Deck
- Porch
Schools
- Loker Elementary School
- Wayland Middle School
- Wayland High School
Utilities
- Forced Air Heating and Cooling System
- 1 Cooling Zone
- 1 Heating Zone
- Heat Pump System
- 200+ Amp Service
- Private Sewer
- High Speed Internet
- Internet Available
Additional Features
- Energy-Efficient Thermostat
- Property is near schools
Listing and Financial Details
- Legal Lot and Block 048 / N 45
- Assessor Parcel Number 862625
Community Details
Overview
- Association fees include insurance, maintenance structure, road maintenance, ground maintenance, snow removal, trash, reserve funds
- Low-Rise Condominium
- Stoneridge Village In Mainstone Farms Community
Recreation
- Tennis Courts
- Community Pool
- Jogging Path
- Trails
Ownership History
Purchase Details
Home Financials for this Owner
Home Financials are based on the most recent Mortgage that was taken out on this home.Purchase Details
Purchase Details
Similar Homes in the area
Home Values in the Area
Average Home Value in this Area
Purchase History
| Date | Type | Sale Price | Title Company |
|---|---|---|---|
| Deed | $673,000 | None Available | |
| Quit Claim Deed | -- | -- | |
| Quit Claim Deed | -- | -- | |
| Leasehold Conv With Agreement Of Sale Fee Purchase Hawaii | $250,000 | -- | |
| Leasehold Conv With Agreement Of Sale Fee Purchase Hawaii | $250,000 | -- |
Property History
| Date | Event | Price | Change | Sq Ft Price |
|---|---|---|---|---|
| 07/14/2025 07/14/25 | Under Contract | -- | -- | -- |
| 06/17/2025 06/17/25 | For Rent | $3,500 | 0.0% | -- |
| 06/16/2025 06/16/25 | Sold | $673,000 | -11.4% | $379 / Sq Ft |
| 05/08/2025 05/08/25 | Pending | -- | -- | -- |
| 04/23/2025 04/23/25 | For Sale | $759,900 | -- | $427 / Sq Ft |
Tax History Compared to Growth
Tax History
| Year | Tax Paid | Tax Assessment Tax Assessment Total Assessment is a certain percentage of the fair market value that is determined by local assessors to be the total taxable value of land and additions on the property. | Land | Improvement |
|---|---|---|---|---|
| 2025 | $9,702 | $620,700 | $0 | $620,700 |
| 2024 | $9,633 | $620,700 | $0 | $620,700 |
| 2023 | $9,257 | $556,000 | $0 | $556,000 |
| 2022 | $9,305 | $507,100 | $0 | $507,100 |
| 2021 | $27,701 | $449,100 | $0 | $449,100 |
| 2020 | $8,205 | $462,000 | $0 | $462,000 |
| 2019 | $8,202 | $448,700 | $0 | $448,700 |
| 2018 | $11,029 | $401,700 | $0 | $401,700 |
| 2017 | $7,089 | $390,800 | $0 | $390,800 |
| 2016 | $6,705 | $386,700 | $0 | $386,700 |
| 2015 | $7,008 | $381,100 | $0 | $381,100 |
Agents Affiliated with this Home
-

Seller's Agent in 2025
Amy Gworek
William Raveis R.E. & Home Services
(617) 571-2390
46 Total Sales
-

Seller's Agent in 2025
Ed Weisberg
William Raveis R.E. & Home Services
(781) 856-8034
17 Total Sales
Map
Source: MLS Property Information Network (MLS PIN)
MLS Number: 73363009
APN: WAYL-000045-000000-000048
- 6 Steepletree Ln
- 10 Steepletree Ln
- 2 Indian Dawn
- 2 Hillside Dr
- 10 Fox Hollow
- 286 Country Dr
- 117 Deer Path Ln
- 1205 Magnolia Dr Unit 1205
- 1 Astra Unit 1
- 34 Clubhouse Ln
- 5 Deer Path Ln
- 338 Highland St
- 33 Winter St
- 37 Alden Rd
- 27 Alden Rd
- 23 Covered Bridge Ln
- 27 Covered Bridge Ln
- 106 Willow Brook Dr Unit 106
- 26 Deer Run
- 39 Westerly Rd
