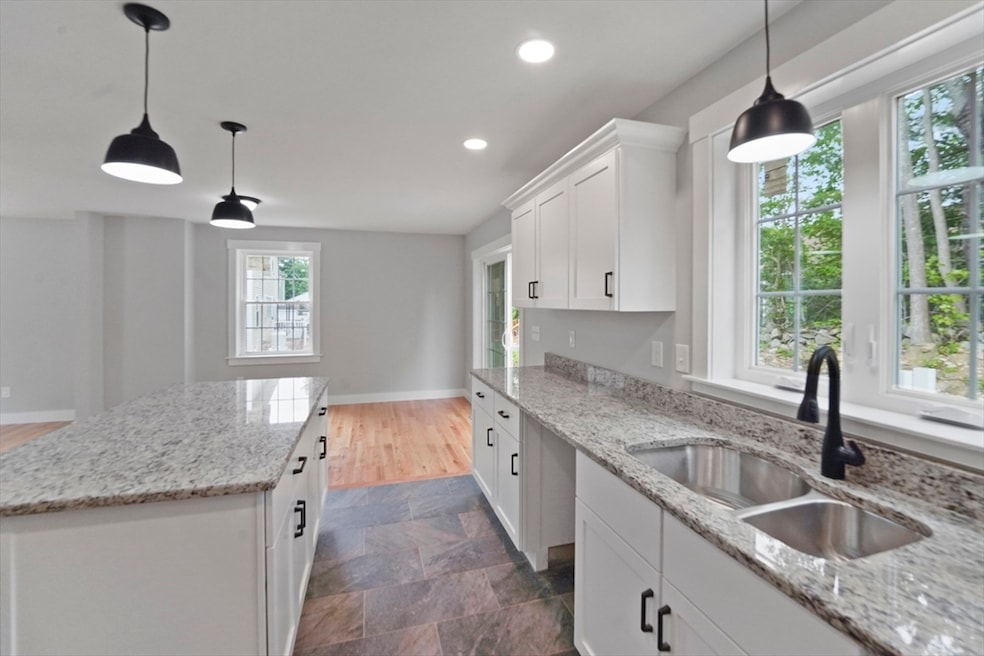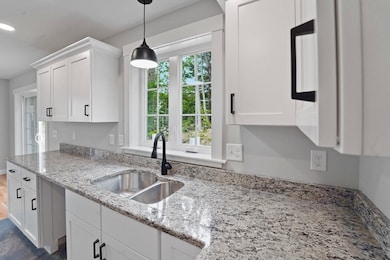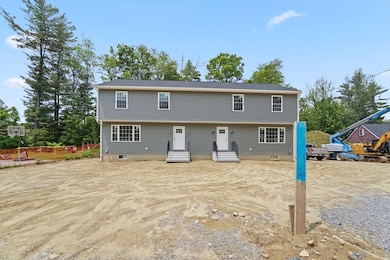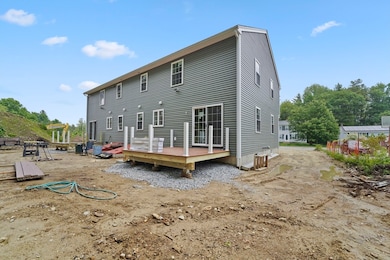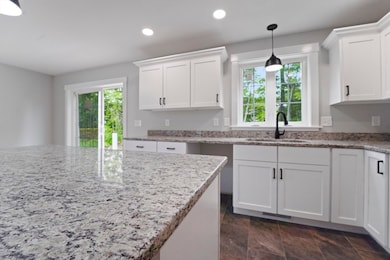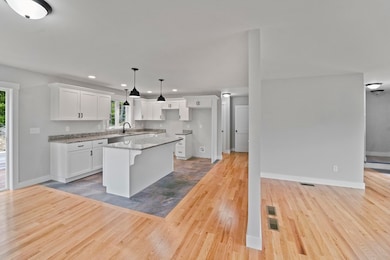21 Stephanie Dr Gardner, MA 01440
Estimated payment $2,678/month
Highlights
- Golf Course Community
- Colonial Architecture
- Wood Flooring
- Medical Services
- Deck
- End Unit
About This Home
Discover modern comfort and convenience in this new 3-bedroom, 2-bath attached single family home located in a peaceful, friendly neighborhood. Thoughtfully designed, this home features an open-concept living and dining area, a spacious kitchen with granite countertops and stainless steel appliances. Oversized windows in every room give this home spectacular natural light! With quiet streets, nearby parks, and excellent local amenities, this duplex offers the perfect blend of tranquility and modern living for anyone looking to settle into a welcoming community. Don’t miss your chance to make this beautiful new home yours! This home is situated perfectly, exuding small town charm yet conveniently close to all area amenities including great restaurants, shopping, summer concerts in the park and public transportation as well as major routes and close to Westminster line and Route 2. City water and sewer! First homes expected in Aug 2025.
Home Details
Home Type
- Single Family
Year Built
- Built in 2025
Lot Details
- 4,850 Sq Ft Lot
- Near Conservation Area
- Level Lot
- Property is zoned R-2
Home Design
- Colonial Architecture
- Shingle Roof
- Concrete Perimeter Foundation
Interior Spaces
- 1,625 Sq Ft Home
- Light Fixtures
- Insulated Windows
- Dining Area
- Washer
Kitchen
- Stove
- Range
- Kitchen Island
- Solid Surface Countertops
- Disposal
Flooring
- Wood
- Carpet
- Ceramic Tile
Bedrooms and Bathrooms
- 3 Bedrooms
- Bathtub with Shower
Unfinished Basement
- Basement Fills Entire Space Under The House
- Block Basement Construction
Parking
- 6 Car Parking Spaces
- Driveway
- Paved Parking
- Open Parking
- Off-Street Parking
Outdoor Features
- Bulkhead
- Deck
Utilities
- Forced Air Heating and Cooling System
- Heating System Uses Propane
- Gas Water Heater
Additional Features
- Energy-Efficient Thermostat
- Property is near schools
Community Details
Overview
- No Home Owners Association
Amenities
- Medical Services
- Shops
- Coin Laundry
Recreation
- Golf Course Community
- Jogging Path
- Bike Trail
Map
Home Values in the Area
Average Home Value in this Area
Property History
| Date | Event | Price | Change | Sq Ft Price |
|---|---|---|---|---|
| 07/21/2025 07/21/25 | Pending | -- | -- | -- |
| 06/10/2025 06/10/25 | For Sale | $424,900 | -- | $261 / Sq Ft |
Source: MLS Property Information Network (MLS PIN)
MLS Number: 73388850
- 19 Stephanie Dr
- 141 Pinewood Dr Unit 10-B
- 26 Crawford St
- 0 Warwick Rd
- 0 Timpany Blvd
- 126 Dyer St
- 24 Jackson Park
- 80 Jackson Hill Rd
- 475 Pleasant St
- 89 Emerald St
- 155 Mill St
- 1 Talcott Ave
- 85 Winter St
- 70 Sawyer St
- 150 Greenwood St Unit 1
- 40 Jay St
- 150 Washington St
- 4 W Broadway
- 19 Nutting St
- 176 Pleasant St
