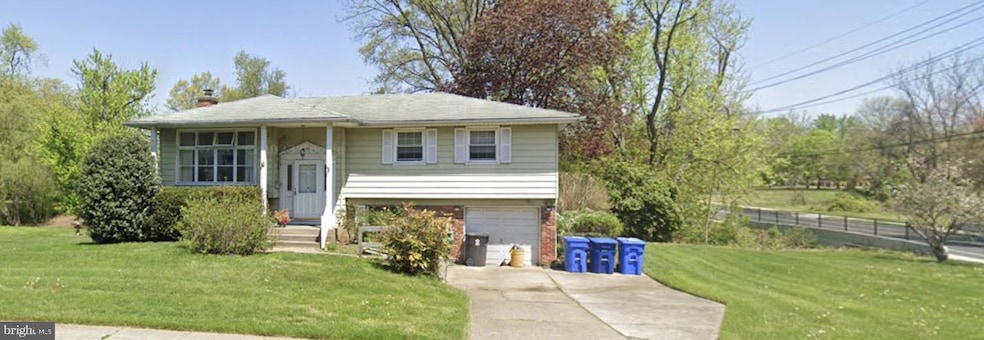
21 Stevens Dr Delran, NJ 08075
Millside Heights NeighborhoodHighlights
- Traditional Floor Plan
- No HOA
- Family Room Off Kitchen
- Attic
- Breakfast Area or Nook
- 1 Car Attached Garage
About This Home
As of June 2025**Professional Photos Coming Soon**Welcome to this spacious 4-bedroom, 1.5-bath split-level home in the desirable town of Delran, NJ! This property offers a great opportunity for investors or those looking to put their personal touch on a home. With over 1,900 square feet of living space, this home is ready for some TLC to restore it to its full potential. As you enter, you’ll find a bright and airy living room that leads into a dining area, perfect for family meals. The kitchen awaits your creative vision to make it your own. Three generously sized bedrooms, including a master with access to the full bath. The lower level offers additional living space, ideal for a family room, home office, or playroom. Lower Level offers a Fourth Bedroom with a Half Bathroom. The backyard is spacious, offering room for outdoor activities or potential for a private retreat. Located in a quiet, established neighborhood, this home is just minutes away from major highways, shopping, and dining options. With a little work, this home could shine and provide the perfect space for years to come!
Last Agent to Sell the Property
Weichert Realtors - Moorestown License #788893 Listed on: 06/04/2025

Last Buyer's Agent
Weichert Realtors - Moorestown License #788893 Listed on: 06/04/2025

Home Details
Home Type
- Single Family
Est. Annual Taxes
- $8,022
Year Built
- Built in 1963
Lot Details
- 0.39 Acre Lot
- Lot Dimensions are 131.00 x 131.00
- Property is in average condition
Parking
- 1 Car Attached Garage
- 3 Driveway Spaces
Home Design
- Split Level Home
- Block Foundation
- Frame Construction
Interior Spaces
- 1,979 Sq Ft Home
- Property has 2 Levels
- Traditional Floor Plan
- Ceiling Fan
- Gas Fireplace
- Family Room Off Kitchen
- Combination Kitchen and Dining Room
- Carpet
- Laundry on lower level
- Attic
Kitchen
- Breakfast Area or Nook
- Eat-In Kitchen
Bedrooms and Bathrooms
Utilities
- Forced Air Heating and Cooling System
- Natural Gas Water Heater
Community Details
- No Home Owners Association
Listing and Financial Details
- Tax Lot 00029
- Assessor Parcel Number 10-00088-00029
Ownership History
Purchase Details
Home Financials for this Owner
Home Financials are based on the most recent Mortgage that was taken out on this home.Similar Homes in the area
Home Values in the Area
Average Home Value in this Area
Purchase History
| Date | Type | Sale Price | Title Company |
|---|---|---|---|
| Bargain Sale Deed | $280,000 | Core Title |
Property History
| Date | Event | Price | Change | Sq Ft Price |
|---|---|---|---|---|
| 08/21/2025 08/21/25 | For Sale | $495,000 | +41.5% | $250 / Sq Ft |
| 06/04/2025 06/04/25 | For Sale | $349,900 | +25.0% | $177 / Sq Ft |
| 06/03/2025 06/03/25 | Sold | $280,000 | -- | $141 / Sq Ft |
| 03/10/2025 03/10/25 | Pending | -- | -- | -- |
Tax History Compared to Growth
Tax History
| Year | Tax Paid | Tax Assessment Tax Assessment Total Assessment is a certain percentage of the fair market value that is determined by local assessors to be the total taxable value of land and additions on the property. | Land | Improvement |
|---|---|---|---|---|
| 2025 | $8,024 | $201,800 | $65,000 | $136,800 |
| 2024 | $7,951 | $201,800 | $65,000 | $136,800 |
| 2023 | $7,951 | $201,800 | $65,000 | $136,800 |
| 2022 | $7,848 | $201,800 | $65,000 | $136,800 |
| 2021 | $7,014 | $201,800 | $65,000 | $136,800 |
| 2020 | $7,836 | $201,800 | $65,000 | $136,800 |
| 2019 | $7,763 | $201,800 | $65,000 | $136,800 |
| 2018 | $7,634 | $201,800 | $65,000 | $136,800 |
| 2017 | $7,263 | $201,800 | $65,000 | $136,800 |
| 2016 | $7,152 | $201,800 | $65,000 | $136,800 |
| 2015 | $7,029 | $201,800 | $65,000 | $136,800 |
| 2014 | $6,712 | $201,800 | $65,000 | $136,800 |
Agents Affiliated with this Home
-
Robert Greenblatt

Seller's Agent in 2025
Robert Greenblatt
Weichert Corporate
(856) 296-4131
1 in this area
523 Total Sales
Map
Source: Bright MLS
MLS Number: NJBL2082198
APN: 10-00088-0000-00029
- 19 Stevens Dr
- 57 Cornell Dr
- 31 Cornell Dr
- 59 Haines Mill Rd
- 325 Tenby Chase Dr
- 898 Waterford Dr
- 216 Congressional Ct
- 4327 Bridgeboro Rd
- 128 Dorado Dr
- 29 Haines Mill Rd
- 111 Kevin Rd
- 4329 Bridgeboro Rd
- 0 0 Swarthmore Dr
- 233 Hidden Acres Ln
- 237 Hidden Acres Ln
- 13 Rutgers Dr
- 164 Fox Chase Dr
- 88 Princeton Dr
- 2 Dartmouth Dr
- 53 Hartford Rd
