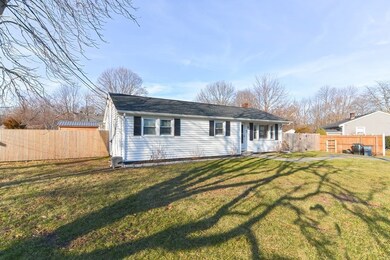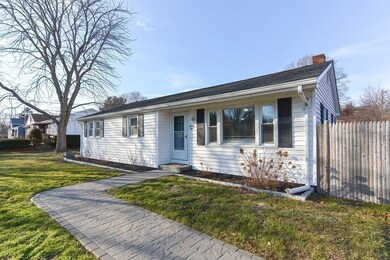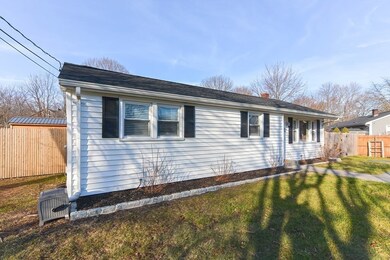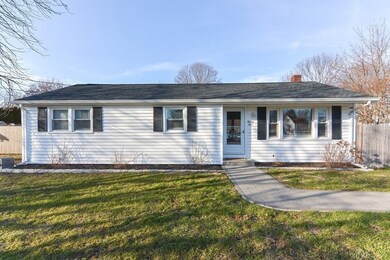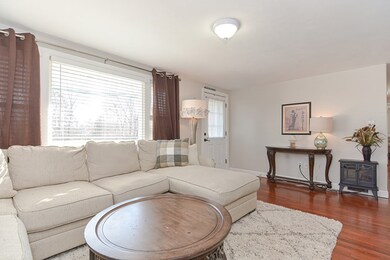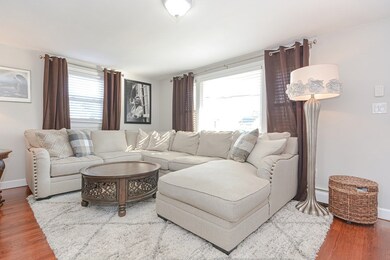
21 Stevens Rd Swansea, MA 02777
West Swansea NeighborhoodHighlights
- Above Ground Pool
- Wooded Lot
- Wood Flooring
- Deck
- Ranch Style House
- No HOA
About This Home
As of March 2023Charming single level living home with modern amenities! This meticulously maintained and updated 3 bedroom home features gleaming hardwood flooring throughout the living space, an open floor plan with an egress to the backyard right from the kitchen. The dining room is open to a newer kitchen with classic white cabinetry, (updated in 2019), granite countertops and stainless steel appliances. The hardwood flooring continues throughout the three bedrooms. The home also features an updated full bathroom, a brand new sprawling patio, perfect for entertaining, a new custom walkway, and a brand new custom shed. The fully fenced in backyard has a well appointed deck, and patio that abuts the 21' round pool, perfect for outdoor living during the warmer months. See floor plan attached! Offers are due Monday, February 6th at 10:00 am
Last Agent to Sell the Property
Lindsay Amaral Team
The Mello Group, Inc. Listed on: 01/31/2023
Home Details
Home Type
- Single Family
Est. Annual Taxes
- $3,875
Year Built
- Built in 1961
Lot Details
- 0.38 Acre Lot
- Fenced
- Level Lot
- Cleared Lot
- Wooded Lot
- Property is zoned R1
Home Design
- Ranch Style House
- Frame Construction
- Shingle Roof
- Concrete Perimeter Foundation
Interior Spaces
- 1,022 Sq Ft Home
- Insulated Windows
- Electric Dryer Hookup
Kitchen
- Range
- Microwave
- ENERGY STAR Qualified Refrigerator
- Dishwasher
Flooring
- Wood
- Tile
Bedrooms and Bathrooms
- 3 Bedrooms
- 1 Full Bathroom
Basement
- Basement Fills Entire Space Under The House
- Laundry in Basement
Parking
- 4 Car Parking Spaces
- Driveway
- Paved Parking
- Open Parking
- Off-Street Parking
Outdoor Features
- Above Ground Pool
- Deck
- Patio
- Outdoor Storage
Location
- Property is near schools
Schools
- Brown Elementary School
- Case Jr. High Middle School
- Case High School
Utilities
- No Cooling
- 1 Heating Zone
- Baseboard Heating
- 100 Amp Service
- Electric Water Heater
- Private Sewer
Listing and Financial Details
- Assessor Parcel Number 3607156
Community Details
Recreation
- Park
Additional Features
- No Home Owners Association
- Shops
Ownership History
Purchase Details
Home Financials for this Owner
Home Financials are based on the most recent Mortgage that was taken out on this home.Purchase Details
Home Financials for this Owner
Home Financials are based on the most recent Mortgage that was taken out on this home.Purchase Details
Home Financials for this Owner
Home Financials are based on the most recent Mortgage that was taken out on this home.Similar Homes in the area
Home Values in the Area
Average Home Value in this Area
Purchase History
| Date | Type | Sale Price | Title Company |
|---|---|---|---|
| Not Resolvable | $294,900 | -- | |
| Foreclosure Deed | $175,000 | -- | |
| Deed | $106,400 | -- |
Mortgage History
| Date | Status | Loan Amount | Loan Type |
|---|---|---|---|
| Open | $408,093 | FHA | |
| Closed | $407,483 | FHA | |
| Closed | $290,650 | FHA | |
| Previous Owner | $250,000 | New Conventional | |
| Previous Owner | $50,000 | No Value Available | |
| Previous Owner | $41,994 | No Value Available | |
| Previous Owner | $145,000 | No Value Available | |
| Previous Owner | $18,000 | No Value Available | |
| Previous Owner | $94,400 | Purchase Money Mortgage |
Property History
| Date | Event | Price | Change | Sq Ft Price |
|---|---|---|---|---|
| 03/06/2023 03/06/23 | Sold | $415,000 | +10.7% | $406 / Sq Ft |
| 02/06/2023 02/06/23 | Pending | -- | -- | -- |
| 01/31/2023 01/31/23 | For Sale | $375,000 | +27.2% | $367 / Sq Ft |
| 05/07/2019 05/07/19 | Sold | $294,900 | +1.7% | $289 / Sq Ft |
| 03/22/2019 03/22/19 | Pending | -- | -- | -- |
| 03/18/2019 03/18/19 | For Sale | $289,900 | -- | $284 / Sq Ft |
Tax History Compared to Growth
Tax History
| Year | Tax Paid | Tax Assessment Tax Assessment Total Assessment is a certain percentage of the fair market value that is determined by local assessors to be the total taxable value of land and additions on the property. | Land | Improvement |
|---|---|---|---|---|
| 2025 | $4,887 | $410,000 | $151,000 | $259,000 |
| 2024 | $4,880 | $407,000 | $151,000 | $256,000 |
| 2023 | $3,907 | $297,600 | $110,200 | $187,400 |
| 2022 | $3,875 | $269,300 | $100,200 | $169,100 |
| 2021 | $3,706 | $237,100 | $100,200 | $136,900 |
| 2020 | $3,694 | $237,100 | $100,200 | $136,900 |
| 2019 | $3,589 | $231,400 | $89,200 | $142,200 |
| 2018 | $3,223 | $210,900 | $86,900 | $124,000 |
| 2017 | $2,801 | $210,900 | $86,900 | $124,000 |
| 2016 | $2,634 | $194,800 | $74,900 | $119,900 |
| 2015 | $2,409 | $183,500 | $74,900 | $108,600 |
| 2014 | $2,374 | $184,900 | $74,900 | $110,000 |
Agents Affiliated with this Home
-
L
Seller's Agent in 2023
Lindsay Amaral Team
The Mello Group, Inc.
-

Seller Co-Listing Agent in 2023
Lindsay Amaral
The Mello Group, Inc.
(774) 201-0110
7 in this area
61 Total Sales
-

Buyer's Agent in 2023
Susan Randazzo
RE/MAX
(508) 536-1783
1 in this area
30 Total Sales
-

Seller's Agent in 2019
dan schneider
Raven
(508) 294-1769
31 Total Sales
Map
Source: MLS Property Information Network (MLS PIN)
MLS Number: 73074980
APN: SWAN-000090-000016-000011A
- 0 Bark St Unit 73152576
- 0 Bark St Unit 1342599
- 61 Stevens Rd
- 287 Bark St
- 268 Bark St
- 53 Buffington St
- 265 Stevens Rd
- 168 Varao Ave
- 121 Island Heights Ave
- 126 Jaffrey St
- 701 Prospect St
- 156 4th St
- 386 Buffinton St
- 29 Cedar St
- 604 Lafayette St
- 196 Luther Ave
- 92 Lewis Ave
- 172 Washington Ave
- 81 Wood St
- 82 Perry Ave

