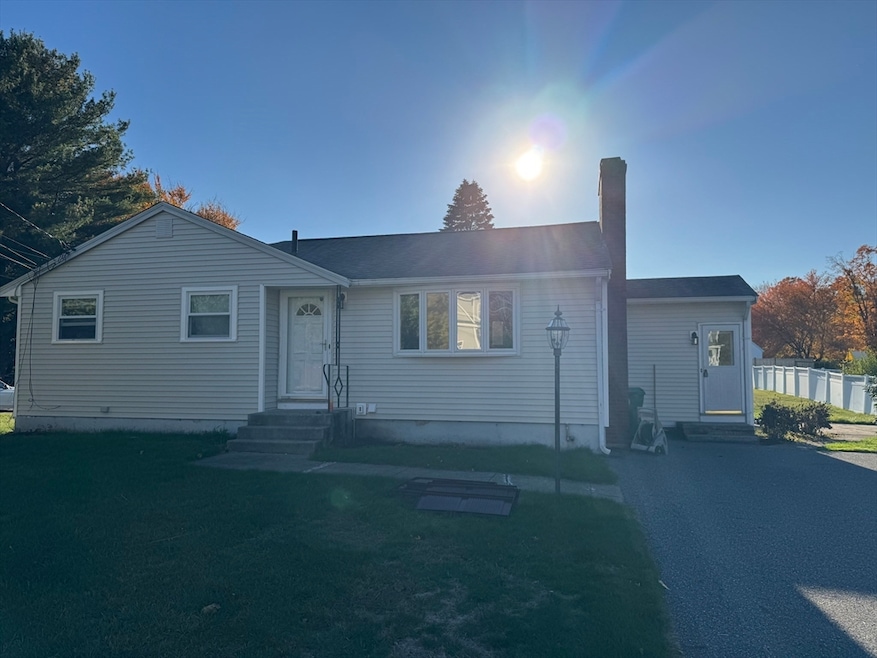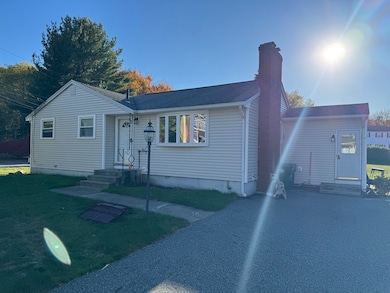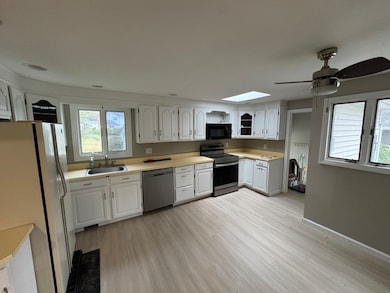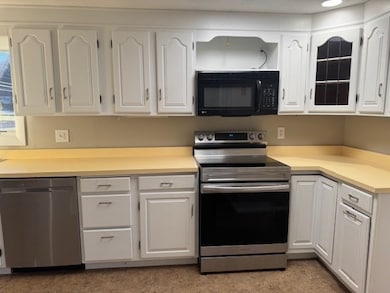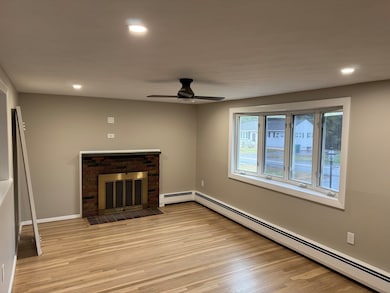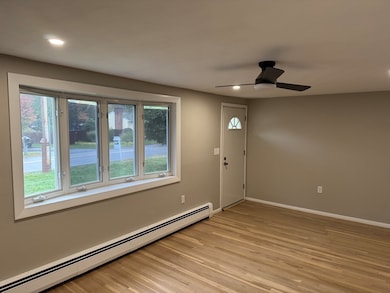21 Stony Brook Rd Unit SF Burlington, MA 01803
Burlington Town Center NeighborhoodHighlights
- Medical Services
- Property is near public transit
- Main Floor Primary Bedroom
- Burlington High School Rated A-
- Wood Flooring
- 4-minute walk to TRW Field
About This Home
Lots of recent updates- ranch home with new siding, freshly refinished hardwood floors, new flooring in the bright kitchen with skylight -tons of cabinet space, fully applianced with stove fridge and dishwasher along with room for seating. The living room has a (decorative only) fireplace and big window. There are 3 bedrooms or 2 bedrooms and convenient home office. Recently renovated full bath. The lower level has a finished, heated bonus room along with another brand new 3/4 bath. Lots of clean storage and a new washer & dryer in place. There is a mud room off the kitchen which leads to a big, bright and beautiful 3 season porch with tons of windows overlooking the expansive (over 1/2 acre) yard and with access to the patio area, Shed has electricity! Definitely a great location in a lovely neighborhood within close proximity to Lahey Clinic, the Mall, 3rd Avenue, and tons of shops and restaurants
Home Details
Home Type
- Single Family
Year Built
- Built in 1955
Lot Details
- 0.51 Acre Lot
Parking
- 6 Car Parking Spaces
Home Design
- Entry on the 1st floor
Interior Spaces
- Mud Room
- Living Room with Fireplace
- Dining Area
- Sun or Florida Room
- Basement
- Laundry in Basement
Kitchen
- Range
- Microwave
- Dishwasher
- Disposal
Flooring
- Wood
- Laminate
- Ceramic Tile
Bedrooms and Bathrooms
- 3 Bedrooms
- Primary Bedroom on Main
- 2 Full Bathrooms
- Separate Shower
Laundry
- Dryer
- Washer
Outdoor Features
- Enclosed Patio or Porch
- Outdoor Storage
Location
- Property is near public transit
- Property is near schools
Schools
- Francis Wyman Elementary School
Utilities
- No Cooling
- Heating System Uses Oil
- Baseboard Heating
Listing and Financial Details
- Security Deposit $3,800
- Property Available on 9/1/25
- Rent includes trash collection, gardener, extra storage, garden area, laundry facilities
Community Details
Overview
- No Home Owners Association
Amenities
- Medical Services
- Shops
Recreation
- Park
Pet Policy
- Call for details about the types of pets allowed
Map
Source: MLS Property Information Network (MLS PIN)
MLS Number: 73415861
- 5 Shady Lane Dr
- 22 Marrett Rd
- 9 Woodside Ln
- 50 Hill Cir
- 29 Grove Ln Unit 29
- 129 Cambridge St Unit 1
- 51 Terrace Hall Ave
- 48 Seven Springs Ln Unit H
- 4 Hallmark Gardens Unit 2
- 1 Hallmark Gardens Unit 8
- 5 Hallmark Gardens Unit 7
- 19 Hammond Place Unit 19
- 68 Hammond Place Unit 68
- 29 Overlook Ave
- 94 Center St
- 12 Pleasant St
- 137 Winn St
- 36 Cambridge Rd Unit 40
- 4 Ardmore Ave
- 251 Winn St
- 5 Fred St Unit 1
- 20 Corporate Center Dr
- 5 Maple Ridge Dr Unit 5
- 5 Maple Ridge Dr
- 2 Littles Brook Ct
- 2 Littles Brook Ct Unit 5-33
- 131 Cambridge St Unit A
- 40 South Ave
- 1 Hallmark Gardens Unit 1
- 6 Fairfax St
- 32 Second Ave Unit FL3-ID978
- One Farms Dr Unit FL0-ID1876A
- One Farms Dr Unit FL3-ID5275A
- One Farms Dr Unit FL2-ID5409A
- One Farms Dr Unit FL1-ID3903A
- One Farms Dr Unit FL3-ID2734A
- One Farms Dr Unit FL1-ID3089A
- One Farms Dr Unit FL2-ID5480A
- One Farms Dr Unit FL2-ID5521A
- One Farms Dr Unit FL2-ID2936A
