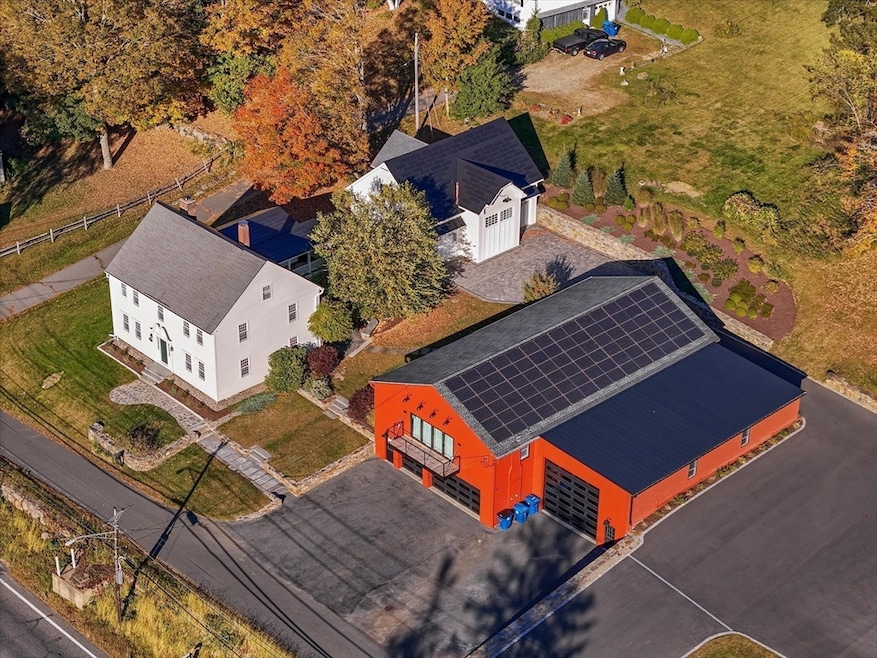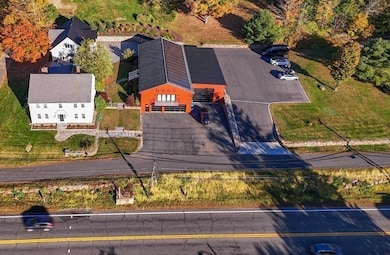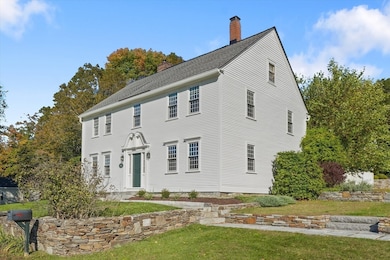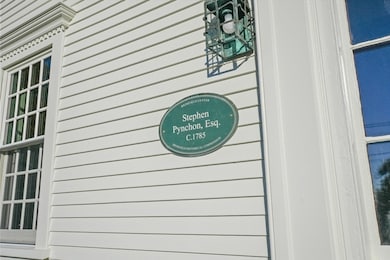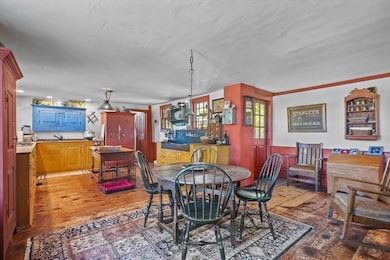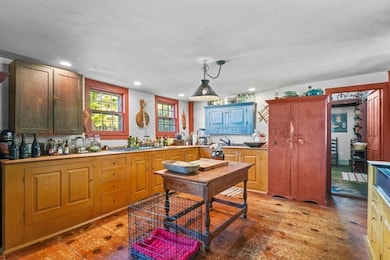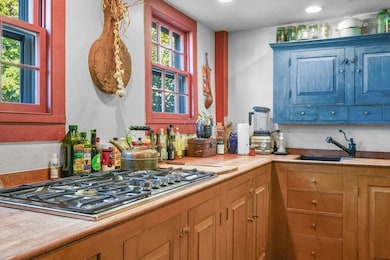21 Sturbridge Rd Brimfield, MA 01010
Estimated payment $13,649/month
Highlights
- Golf Course Community
- Community Stables
- Solar Shingle Roof
- Brimfield Elementary School Rated A-
- Medical Services
- Scenic Views
About This Home
Step back in time without sacrificing modern luxury at the meticulously restored Stephen Pynchon House c1785 located in historic Brimfield. This rare 2 acre 3 bldg property includes a beautifully preserved 3,018 sf antique home w/ 6 bedrooms, 2.5 bathrooms w/ a restored elegant kitchen featuring high-end appliances, hidden fridge, hidden d/w, oversized restored sink. Complementing this beautiful home are 2 modern new construction bldgs. A stunning 6,350 sf oversized comm bldg/shop perfect for business/studio/event/function space w/ 2 1/2 baths and own new septic. House and shop have closed loop geothermal heating/cooling system. Next is a 1,496 sf forward thinking/innovative oversized 3 car garage w/Tesla solar and under slab radiant heat from Bosch propane fired boiler This exceptional estate blends centuries of history w/ today’s finest high end amenities. An incredible opportunity to own an iconic piece of Brimfield’s past, thoughtfully paired with extraordinary modern living.
Home Details
Home Type
- Single Family
Est. Annual Taxes
- $14,146
Year Built
- Built in 1785
Lot Details
- 2 Acre Lot
- Landscaped Professionally
- Level Lot
- Cleared Lot
- Wooded Lot
- Garden
- Property is zoned AR
Parking
- 4 Car Detached Garage
- Parking Storage or Cabinetry
- Heated Garage
- Workshop in Garage
- Side Facing Garage
- Garage Door Opener
- Driveway
- Open Parking
- Off-Street Parking
Home Design
- Colonial Architecture
- Antique Architecture
- Stone Foundation
- Frame Construction
- Shingle Roof
Interior Spaces
- 3,200 Sq Ft Home
- 2 Fireplaces
- Insulated Doors
- Scenic Vista Views
- Attic
- Unfinished Basement
Kitchen
- Range
- Freezer
- Plumbed For Ice Maker
- Bosch Dishwasher
- Dishwasher
Flooring
- Wood
- Stone
- Concrete
- Tile
Bedrooms and Bathrooms
- 6 Bedrooms
- Primary Bedroom on Main
Laundry
- Laundry on main level
- Dryer
- Washer
Outdoor Features
- Balcony
- Deck
- Patio
- Gazebo
- Rain Gutters
- Porch
Utilities
- Ductless Heating Or Cooling System
- Forced Air Heating and Cooling System
- 2 Cooling Zones
- 2 Heating Zones
- Heating System Uses Propane
- Geothermal Heating and Cooling
- Private Water Source
- Water Heater
- Private Sewer
Additional Features
- Solar Shingle Roof
- Property is near schools
Listing and Financial Details
- Assessor Parcel Number M:014A B:000A L:0013,3590020
Community Details
Overview
- No Home Owners Association
Amenities
- Medical Services
- Shops
- Coin Laundry
Recreation
- Golf Course Community
- Tennis Courts
- Park
- Community Stables
- Jogging Path
Map
Home Values in the Area
Average Home Value in this Area
Tax History
| Year | Tax Paid | Tax Assessment Tax Assessment Total Assessment is a certain percentage of the fair market value that is determined by local assessors to be the total taxable value of land and additions on the property. | Land | Improvement |
|---|---|---|---|---|
| 2025 | $14,146 | $1,000,400 | $115,400 | $885,000 |
| 2024 | $13,877 | $949,200 | $109,800 | $839,400 |
| 2023 | $11,097 | $729,600 | $109,800 | $619,800 |
| 2022 | $10,622 | $646,500 | $102,800 | $543,700 |
| 2021 | $9,561 | $544,800 | $102,800 | $442,000 |
| 2020 | $9,201 | $520,700 | $102,800 | $417,900 |
| 2019 | $8,726 | $490,800 | $102,800 | $388,000 |
| 2018 | $8,393 | $490,800 | $102,800 | $388,000 |
| 2017 | $8,172 | $490,800 | $102,800 | $388,000 |
| 2016 | $8,243 | $477,600 | $98,600 | $379,000 |
| 2015 | $8,019 | $477,600 | $98,600 | $379,000 |
| 2014 | $7,842 | $477,600 | $98,600 | $379,000 |
Property History
| Date | Event | Price | List to Sale | Price per Sq Ft |
|---|---|---|---|---|
| 11/05/2025 11/05/25 | Price Changed | $2,399,000 | -11.1% | $750 / Sq Ft |
| 10/02/2025 10/02/25 | For Sale | $2,700,000 | -- | $844 / Sq Ft |
Purchase History
| Date | Type | Sale Price | Title Company |
|---|---|---|---|
| Deed | -- | -- | |
| Deed | $277,000 | -- | |
| Deed | $248,000 | -- |
Mortgage History
| Date | Status | Loan Amount | Loan Type |
|---|---|---|---|
| Open | $235,000 | No Value Available | |
| Previous Owner | $221,600 | Purchase Money Mortgage | |
| Previous Owner | $198,400 | Purchase Money Mortgage |
Source: MLS Property Information Network (MLS PIN)
MLS Number: 73439142
APN: BRIM-000014AA000000-000013
- 15 Sturbridge Rd
- 0 Hillside Dr
- 0 Haynes Hill Rd Unit 73046570
- 8 Oakwood Rd
- 121 Sturbridge Rd
- Lots 1&2 Wales Rd
- 104 Wales Rd
- 97 Cubles Dr
- 0 Paige Hill Rd
- Lot B Paige Hill Rd
- Lot A Paige Hill Rd
- Lot 5 New Holland Rd
- Lot 4 New Holland Rd
- Lot 7 New Holland Rd
- Lot 6 New Holland Rd
- 43 Tower Hill Rd
- 30 Little Rest Rd
- 293 Warren Rd
- 299 Warren Rd
- 291 Warren Rd
- 11 Cordiali Colony Ln
- 554 Main St Unit 1
- 548 Main St
- 548 Main St
- 3 Hinman St Unit 2
- 16 Hampden Ave Unit 1
- 1282.5 S Main St Unit 2R
- 1061 Pleasant St Unit 1061 Apt 1
- 1139 Thorndike St Unit 4
- 0 Main St Unit 2nd Fl
- 31 Randall St Unit 1
- 80 Wall St Unit A
- 2 Green St
- 917 Main St Unit 2
- 30 Plimpton St
- 757 Main St Unit A
- 109 High St
- 78 Fiske St
- 448-450 Hamilton St
- 448-450 Hamilton St Unit 450
