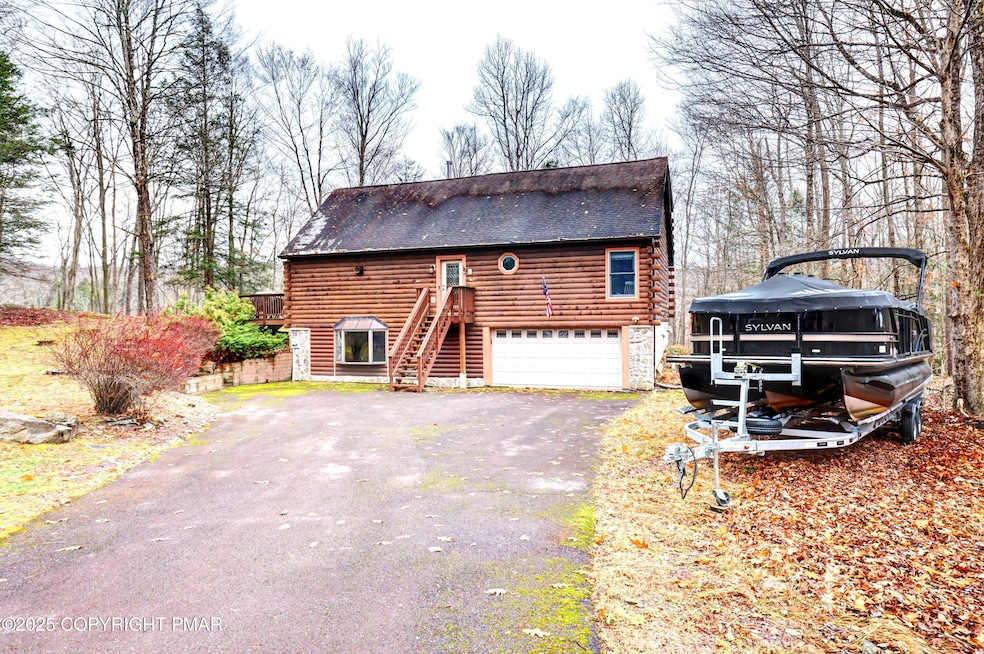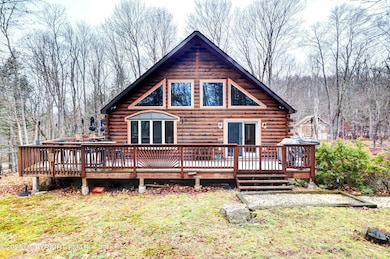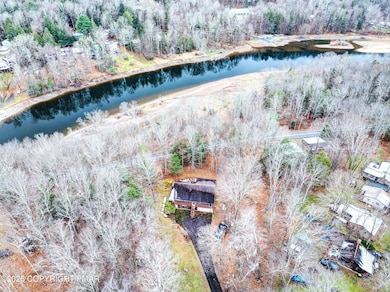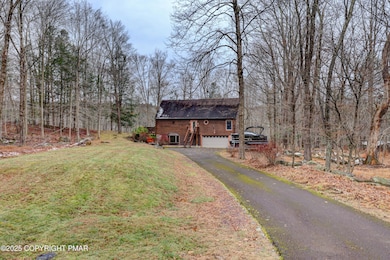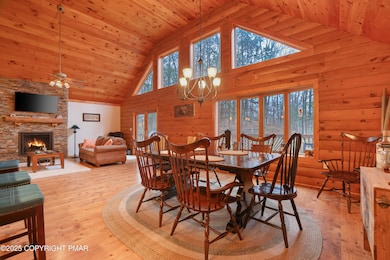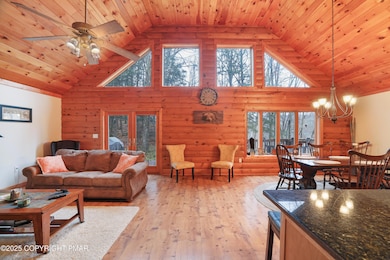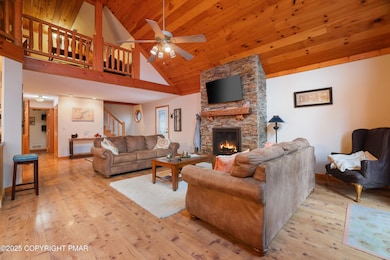21 Sugar Maple Mew Lake Ariel, PA 18436
Estimated payment $3,221/month
Highlights
- Private Pool
- Open Floorplan
- Wooded Lot
- Property is near a lake
- Clubhouse
- Engineered Wood Flooring
About This Home
Your secluded Retreat awaits! Nestled within the picturesque Lake Wallenpaupack area surrounded by woods and seasonal lake views, this fully furnished* dream cabin is the perfect blend of rustic charm and modern comfort offering a serene setting for relaxation, weekend getaway or year-round living. Featured are 3 bedrooms of which the exclusive primary suite and private loft encompass the entire upper level, creating a serene sanctuary away from the main living areas. The ultimate flexible floor plan offers two generous main-level bedrooms with full bath, floor to ceiling fireplace evoking a sense of warmth and coziness especially during the snowy winters; open-concept layout with a dramatic, soaring ceiling; impressive views of the outdoors from the family room; and on the lower level, the ultimate entertainment hub - a versatile space perfect for everything from board games, movie nights, ping pong, and Scrabble Board! The ultimate outdoor stage awaits you for al fresco dining and unforgettable gatherings - a sprawling wrap-around deck perfect for entertaining or quiet contemplation. Local opportunities include boating, fishing, swimming, and winter sports.
Listing Agent
Pocono Mountain Lakes Realty - Blakeslee License #RS309991 Listed on: 11/17/2025
Home Details
Home Type
- Single Family
Est. Annual Taxes
- $5,289
Year Built
- Built in 2002
Lot Details
- 0.96 Acre Lot
- Property fronts a private road
- Cul-De-Sac
- Private Streets
- Level Lot
- Cleared Lot
- Wooded Lot
- Private Yard
HOA Fees
- $92 Monthly HOA Fees
Parking
- 1 Car Attached Garage
- Parking Deck
- Front Facing Garage
- Garage Door Opener
- Driveway
- 1 Open Parking Space
Home Design
- Cabin
- Fiberglass Roof
- Asphalt Roof
- Log Siding
- Concrete Perimeter Foundation
Interior Spaces
- 3,199 Sq Ft Home
- 2-Story Property
- Open Floorplan
- Furnished
- Bar
- Woodwork
- Beamed Ceilings
- Cathedral Ceiling
- Ceiling Fan
- Recessed Lighting
- Chandelier
- Stone Fireplace
- Propane Fireplace
- Window Treatments
- Bay Window
- Family Room with Fireplace
- Dining Room
- Loft
- Game Room Downstairs
- Lower Floor Utility Room
- Utility Room
- Home Security System
- Property Views
Kitchen
- Gas Cooktop
- Microwave
- Dishwasher
- Stainless Steel Appliances
- Kitchen Island
- Granite Countertops
- Trash Compactor
Flooring
- Engineered Wood
- Linoleum
- Laminate
Bedrooms and Bathrooms
- 3 Bedrooms
- Primary Bedroom Upstairs
- Walk-In Closet
- Double Vanity
- Soaking Tub
Laundry
- Laundry on lower level
- Dryer
- Washer
- Sink Near Laundry
Finished Basement
- Heated Basement
- Walk-Out Basement
- Basement Fills Entire Space Under The House
- Interior and Exterior Basement Entry
- Natural lighting in basement
Outdoor Features
- Private Pool
- Property is near a lake
- Outdoor Grill
Utilities
- Cooling Available
- Forced Air Heating System
- Heating System Uses Propane
- Heating System Powered By Leased Propane
- Hot Water Heating System
- 200+ Amp Service
- Private Water Source
- On Site Septic
- High Speed Internet
- Cable TV Available
Listing and Financial Details
- Assessor Parcel Number 053665
Community Details
Overview
- Association fees include maintenance road
- Indian Rocks Subdivision
Amenities
- Clubhouse
- Game Room
Recreation
- Tennis Courts
- Pickleball Courts
- Community Playground
- Community Pool
Building Details
- Security
Map
Home Values in the Area
Average Home Value in this Area
Tax History
| Year | Tax Paid | Tax Assessment Tax Assessment Total Assessment is a certain percentage of the fair market value that is determined by local assessors to be the total taxable value of land and additions on the property. | Land | Improvement |
|---|---|---|---|---|
| 2025 | $5,132 | $318,900 | $38,900 | $280,000 |
| 2024 | $4,877 | $318,900 | $38,900 | $280,000 |
| 2023 | $6,918 | $318,900 | $38,900 | $280,000 |
| 2022 | $4,476 | $191,000 | $21,200 | $169,800 |
| 2021 | $4,364 | $191,000 | $21,200 | $169,800 |
| 2020 | $4,315 | $191,000 | $21,200 | $169,800 |
| 2019 | $4,076 | $191,000 | $21,200 | $169,800 |
| 2018 | $4,052 | $191,000 | $21,200 | $169,800 |
| 2017 | $808 | $191,000 | $21,200 | $169,800 |
| 2016 | $3,923 | $191,000 | $21,200 | $169,800 |
| 2014 | -- | $191,000 | $21,200 | $169,800 |
Property History
| Date | Event | Price | List to Sale | Price per Sq Ft | Prior Sale |
|---|---|---|---|---|---|
| 11/17/2025 11/17/25 | For Sale | $510,000 | +12.3% | $159 / Sq Ft | |
| 09/30/2022 09/30/22 | Sold | $454,000 | +0.9% | $140 / Sq Ft | View Prior Sale |
| 08/23/2022 08/23/22 | Pending | -- | -- | -- | |
| 08/18/2022 08/18/22 | For Sale | $449,900 | +91.4% | $139 / Sq Ft | |
| 04/28/2017 04/28/17 | Sold | $235,000 | -9.3% | $69 / Sq Ft | View Prior Sale |
| 03/09/2017 03/09/17 | Pending | -- | -- | -- | |
| 07/23/2016 07/23/16 | For Sale | $259,000 | -- | $77 / Sq Ft |
Purchase History
| Date | Type | Sale Price | Title Company |
|---|---|---|---|
| Deed | $19,000 | None Available | |
| Deed | $235,000 | None Available | |
| Deed | $170,000 | None Available | |
| Sheriffs Deed | $1,300 | None Available | |
| Deed | $330,140 | None Available |
Mortgage History
| Date | Status | Loan Amount | Loan Type |
|---|---|---|---|
| Previous Owner | $264,112 | Adjustable Rate Mortgage/ARM |
Source: Pocono Mountains Association of REALTORS®
MLS Number: PM-137303
APN: 053665
- 21 Bruin Rd
- 9 Cub Rd
- 50 Bear Rock Rd
- 447 Chipmunk Ln
- Lot 593 Tamarack Ln
- LOT 579 Red Cedar Rd
- 617 Red Cedar Rd
- 49 White Pine Cir
- 376-2 Osprey Cir
- 113 Fawnwood Dr
- Lot 14 Orion Way
- 88 Wild Turkey Cir
- Lot 510 Panther Cir
- 547 White Tail Ln
- Lot 322 Orion Way
- Lot 16 Orion Way
- LOT 418 Orion Way
- 12 Andromeda Cir
- Lot #335 Ruffed Grouse Path
- 111 S Knob Rd
- 113 Forrest St
- 853 Spring Hill Rd Unit D
- 853D Spring Hill Rd
- 265 Parkwood Dr
- 960 Main St Unit Apartment 1
- 960 Main St
- 1259 Goose Pond Rd
- 9 Roamingwood Rd
- 2174 Lakeview Dr E Unit ID1302382P
- 20 Woodcrest Ln Unit Lot 1576
- 2392 Meadow View Dr
- 23 Tanglewood Ln
- 1105 Lake Ariel Hwy
- 128/2779 Rockway Rd
- 67 Tiffany Rd
- 2832 Rockway Rd
- 290 Roemerville Rd Unit . 2
- 199 Gate Rd N
- 233 N Gate Rd
- 1288 Easton Turnpike Unit 2B
