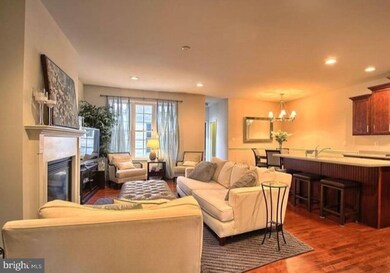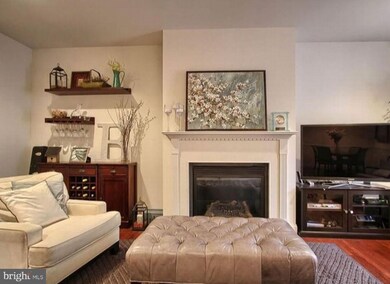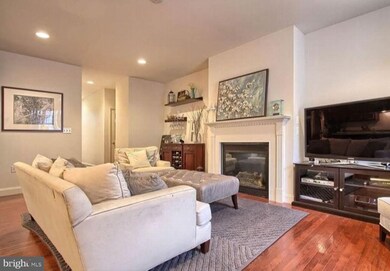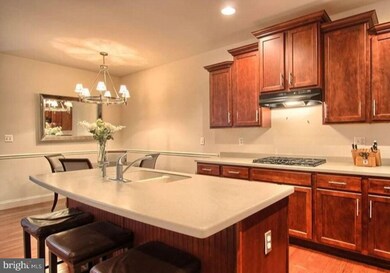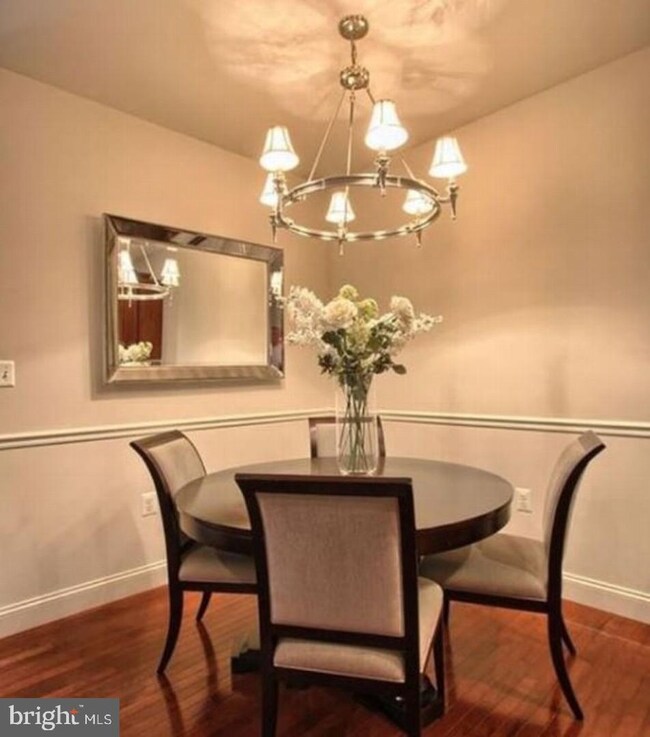
21 Summer Ln Mechanicsburg, PA 17050
Silver Spring NeighborhoodHighlights
- Open Floorplan
- Wood Flooring
- High Ceiling
- Winding Creek Elementary School Rated A
- Attic
- 3-minute walk to Walden Fire Pit
About This Home
As of March 2018Beautiful town-home with upgrades in the Walden Community - voted "Best Neighborhood in the Country" by the National Association of Home-builders. The neighborhood boasts a 24 hour fitness center, swimming pool, park, fire pit, locally owned shops, restaurant, and a brewery. HOA takes care of all snow removal, mulching, and mowing. This 2 story town-home has 3 bedrooms, 2.5 bathrooms, dedicated laundry room, huge unfinished basement, 2 car attached garage, and patio. Home has hardwood flooring, high ceilings, gas fireplace, open concept living, and first floor master suite. This home is located in the highly desired Cumberland Valley School District.
Townhouse Details
Home Type
- Townhome
Est. Annual Taxes
- $2,733
Year Built
- Built in 2007
Lot Details
- 2,614 Sq Ft Lot
- Two or More Common Walls
- Property is in good condition
HOA Fees
- $96 Monthly HOA Fees
Home Design
- Brick Exterior Construction
- Asphalt Roof
- Vinyl Siding
Interior Spaces
- Property has 2 Levels
- Open Floorplan
- High Ceiling
- Ceiling Fan
- Recessed Lighting
- Gas Fireplace
- French Doors
- Living Room
- Dining Area
- Attic
Kitchen
- Self-Cleaning Oven
- Built-In Range
- Built-In Microwave
- Ice Maker
- Dishwasher
- Stainless Steel Appliances
- Kitchen Island
- Disposal
Flooring
- Wood
- Carpet
- Ceramic Tile
Bedrooms and Bathrooms
- 3 Bedrooms
- En-Suite Primary Bedroom
- En-Suite Bathroom
Laundry
- Laundry Room
- Laundry on main level
- Electric Dryer
- ENERGY STAR Qualified Washer
Unfinished Basement
- Basement Fills Entire Space Under The House
- Exterior Basement Entry
- Sump Pump
- Shelving
- Basement Windows
Home Security
Parking
- Driveway
- On-Street Parking
Eco-Friendly Details
- Energy-Efficient Appliances
Outdoor Features
- Patio
- Exterior Lighting
Utilities
- Forced Air Heating and Cooling System
- Vented Exhaust Fan
- 200+ Amp Service
- Electric Water Heater
- Cable TV Available
Listing and Financial Details
- Tax Lot 180
- Assessor Parcel Number 38-07-0459-295
Community Details
Overview
- Walden Subdivision
Recreation
- Community Pool
Security
- Storm Doors
- Fire and Smoke Detector
Ownership History
Purchase Details
Home Financials for this Owner
Home Financials are based on the most recent Mortgage that was taken out on this home.Purchase Details
Home Financials for this Owner
Home Financials are based on the most recent Mortgage that was taken out on this home.Purchase Details
Home Financials for this Owner
Home Financials are based on the most recent Mortgage that was taken out on this home.Purchase Details
Home Financials for this Owner
Home Financials are based on the most recent Mortgage that was taken out on this home.Purchase Details
Home Financials for this Owner
Home Financials are based on the most recent Mortgage that was taken out on this home.Similar Homes in Mechanicsburg, PA
Home Values in the Area
Average Home Value in this Area
Purchase History
| Date | Type | Sale Price | Title Company |
|---|---|---|---|
| Warranty Deed | $248,500 | Cedar Cliff Abstr Agency Inc | |
| Special Warranty Deed | $237,000 | None Available | |
| Special Warranty Deed | $230,000 | -- | |
| Warranty Deed | $219,900 | -- | |
| Warranty Deed | $205,990 | -- |
Mortgage History
| Date | Status | Loan Amount | Loan Type |
|---|---|---|---|
| Open | $30,000 | No Value Available | |
| Open | $194,500 | New Conventional | |
| Closed | $198,800 | New Conventional | |
| Previous Owner | $189,600 | New Conventional | |
| Previous Owner | $218,500 | New Conventional | |
| Previous Owner | $214,325 | FHA | |
| Previous Owner | $205,990 | New Conventional |
Property History
| Date | Event | Price | Change | Sq Ft Price |
|---|---|---|---|---|
| 03/30/2018 03/30/18 | Sold | $248,500 | -4.1% | $129 / Sq Ft |
| 02/11/2018 02/11/18 | Pending | -- | -- | -- |
| 01/09/2018 01/09/18 | For Sale | $259,000 | +9.3% | $135 / Sq Ft |
| 09/27/2016 09/27/16 | Sold | $237,000 | -4.4% | $123 / Sq Ft |
| 08/10/2016 08/10/16 | Pending | -- | -- | -- |
| 07/07/2016 07/07/16 | For Sale | $248,000 | +7.8% | $129 / Sq Ft |
| 02/28/2014 02/28/14 | Sold | $230,000 | +2.2% | $120 / Sq Ft |
| 01/22/2014 01/22/14 | Pending | -- | -- | -- |
| 01/10/2014 01/10/14 | For Sale | $225,000 | -- | $117 / Sq Ft |
Tax History Compared to Growth
Tax History
| Year | Tax Paid | Tax Assessment Tax Assessment Total Assessment is a certain percentage of the fair market value that is determined by local assessors to be the total taxable value of land and additions on the property. | Land | Improvement |
|---|---|---|---|---|
| 2025 | $3,285 | $203,800 | $25,600 | $178,200 |
| 2024 | $3,125 | $203,800 | $25,600 | $178,200 |
| 2023 | $2,967 | $203,800 | $25,600 | $178,200 |
| 2022 | $2,894 | $203,800 | $25,600 | $178,200 |
| 2021 | $2,831 | $203,800 | $25,600 | $178,200 |
| 2020 | $2,779 | $203,800 | $25,600 | $178,200 |
| 2019 | $2,733 | $203,800 | $25,600 | $178,200 |
| 2018 | $2,686 | $203,800 | $25,600 | $178,200 |
| 2017 | $2,639 | $203,800 | $25,600 | $178,200 |
| 2016 | -- | $203,800 | $25,600 | $178,200 |
| 2015 | -- | $203,800 | $25,600 | $178,200 |
| 2014 | -- | $203,800 | $25,600 | $178,200 |
Agents Affiliated with this Home
-

Seller's Agent in 2018
Christopher Carr
HomeZu
(855) 885-4663
6 in this area
2,375 Total Sales
-

Buyer's Agent in 2018
Michelle Sneidman
Keller Williams of Central PA
(717) 439-6531
30 in this area
337 Total Sales
-
S
Seller's Agent in 2016
SHERI WALKER
Joy Daniels Real Estate Group, Ltd
-

Buyer's Agent in 2016
Shannon Foster
Keller Williams of Central PA
(717) 303-6317
21 in this area
176 Total Sales
-

Seller's Agent in 2014
Joy Daniels
Joy Daniels Real Estate Group, Ltd
(717) 695-3177
47 in this area
1,343 Total Sales
-

Buyer's Agent in 2014
Loree Foster
Berkshire Hathaway HomeServices Homesale Realty
(717) 253-2987
230 Total Sales
Map
Source: Bright MLS
MLS Number: 1000101354
APN: 38-07-0459-295
- 115 Putnam Way
- 22 Stone Barn Rd
- 1015 Wintergreen Dr
- 505 Shaw St
- 217 Hoke Farm Way
- 505 Lilly Ln
- 521 Shaw St
- 1 Tilghman Trail
- 409 Carmella Dr
- 528 Shaw St
- 13 Tilghman Trail
- 15 Tilghman Trail
- 101 Willard Way Unit COVINGTON
- 101 Willard Way Unit DEVONSHIRE
- 101 Willard Way Unit ETHAN
- 101 Willard Way Unit MAGNOLIA
- 101 Willard Way Unit HAWTHORNE
- 101 Willard Way Unit ADDISON
- 427 Carmella Dr
- 107 Bluebell Dr


