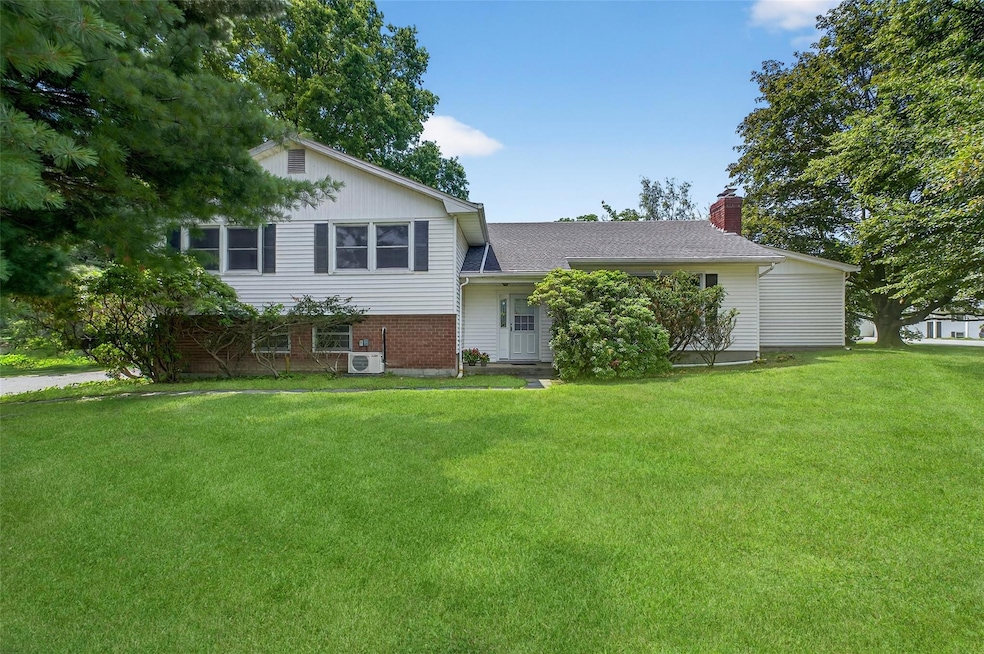
21 Sunnycrest Rd Carmel, NY 10512
Estimated payment $4,374/month
Highlights
- Wood Flooring
- Corner Lot
- Eat-In Kitchen
- Carmel High School Rated A-
- Formal Dining Room
- Walk-In Closet
About This Home
Welcome to 21 Sunnycrest Road in the Hamlet of Carmel. You will find plenty to love in this spacious 3-bedroom, 3-bathroom split-level layout. Step inside to a slate floor entryway leading to a traditional style living room w/WB fireplace, HW floors and a generous layout for seating arrangements. The formal dining room flows seamlessly into the large kitchen offering great cabinet & counter space and opportunity for a modern design. Conveniently located off the main living area is a bonus room providing the perfect setup for den, office, hobbies, or quiet retreat. With just five steps leading to the second level, you will find three generous-sized bedrooms including a primary suite with its own private bath. A second, large full bath serves the additional bedrooms, each offering large closets. The primary suite boasts a walk-in closet, additional closet and nicely updated bath w/granite countertops & tiled glass-enclosed shower. The lower level features an updated finished family room with two large closets, newer HVAC, recessed lighting and third ADA accessible bathroom w/Kohler finishes & full tiled shower. 21 Sunnycrest Rd sits on a corner lot in a desirable neighborhood. FEATURING: Town Water & Sewer, Whole House Automatic Generator, 2-Car Garage, Flat Driveway, New Roof, 200 AMP Panel, Central A/C, 4-Zoned Heating, Hardwood Floors, Mother/Daughter/In-law Potential, Full Basement w/2 ABG Oil Tanks, Storage. Close to town, shops, MetroNorth Railroad, I-84/684.
Listing Agent
Briante Realty Group, LLC Brokerage Phone: 845-225-2020 License #10401354590 Listed on: 07/06/2025
Home Details
Home Type
- Single Family
Est. Annual Taxes
- $15,181
Year Built
- Built in 1963
Lot Details
- 0.35 Acre Lot
- Corner Lot
Parking
- 2 Car Garage
- Driveway
Home Design
- Split Level Home
- Block Exterior
Interior Spaces
- 2,392 Sq Ft Home
- Wood Burning Fireplace
- Entrance Foyer
- Living Room with Fireplace
- Formal Dining Room
- Wood Flooring
- Finished Basement
- Basement Storage
Kitchen
- Eat-In Kitchen
- Oven
- Cooktop
- Dishwasher
Bedrooms and Bathrooms
- 3 Bedrooms
- En-Suite Primary Bedroom
- Walk-In Closet
- 3 Full Bathrooms
Laundry
- Dryer
- Washer
Accessible Home Design
- Accessible Full Bathroom
Schools
- Kent Primary Elementary School
- George Fischer Middle School
- Carmel High School
Utilities
- Central Air
- Ductless Heating Or Cooling System
- Heating System Uses Oil
- Electric Water Heater
Listing and Financial Details
- Assessor Parcel Number 372000-055-013-0001-041-000-0000
Map
Home Values in the Area
Average Home Value in this Area
Tax History
| Year | Tax Paid | Tax Assessment Tax Assessment Total Assessment is a certain percentage of the fair market value that is determined by local assessors to be the total taxable value of land and additions on the property. | Land | Improvement |
|---|---|---|---|---|
| 2024 | $14,713 | $483,600 | $83,700 | $399,900 |
| 2023 | $14,713 | $452,000 | $76,100 | $375,900 |
| 2022 | $14,732 | $407,200 | $76,100 | $331,100 |
| 2021 | $14,246 | $369,400 | $76,100 | $293,300 |
| 2020 | $12,602 | $358,600 | $76,100 | $282,500 |
| 2019 | $7,893 | $344,800 | $76,100 | $268,700 |
| 2018 | $12,110 | $341,400 | $76,100 | $265,300 |
| 2016 | $11,729 | $192,000 | $48,000 | $144,000 |
Property History
| Date | Event | Price | Change | Sq Ft Price |
|---|---|---|---|---|
| 07/30/2025 07/30/25 | Pending | -- | -- | -- |
| 07/06/2025 07/06/25 | For Sale | $575,000 | -- | $240 / Sq Ft |
Similar Homes in the area
Source: OneKey® MLS
MLS Number: 872499
APN: 372000-055-013-0001-041-000-0000
- 37 Lindy Dr
- 90 Majestic Ridge
- 48 Lindy Dr
- 3202 Pankin Dr
- 1 Majestic Ridge
- 31 Langdon Grove
- 2 Blair Heights Unit 3336
- 0 Stoneleigh Ave Unit ONEH6293263
- 206 Egrets Landing
- 300 Seminary Hill Rd
- 24 Interlochen Rd
- 4 Lake Gilead Rd
- 945 Stoneleigh Ave
- 25 Lake Gilead Rd
- 168 Gleneida Ridge Rd
- 1023 Cottage Dr
- 4065 Fairways Dr
- 4081 Fairways Dr
- 4065 Fairways Dr Unit 133
- 4059 Fairways Dr






