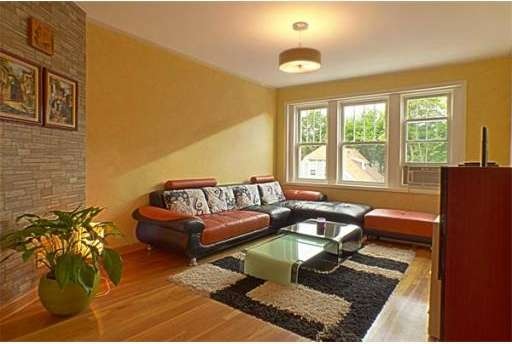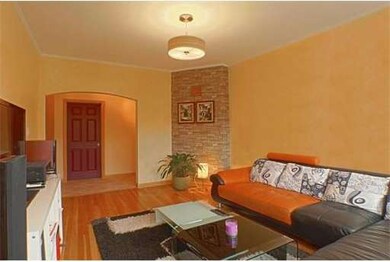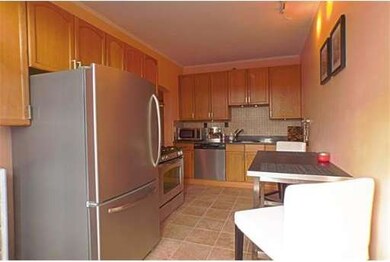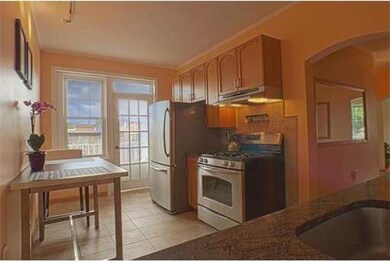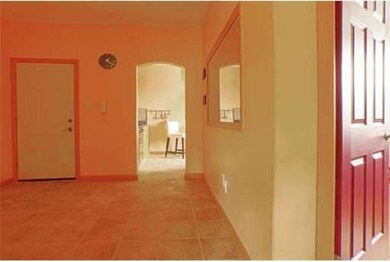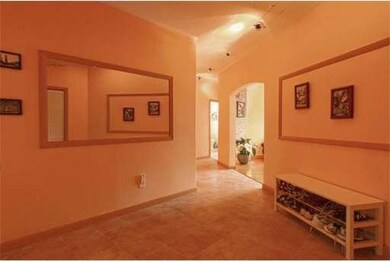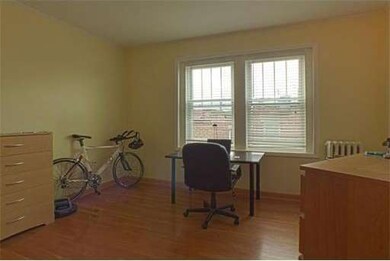
21 Sutherland Rd Unit 18 Brighton, MA 02135
Commonwealth NeighborhoodAbout This Home
As of September 2013Move in ready renovated spacious top floor 2+BR condo with high ceilings, tons of light, hardwood floors & a balcony! Updated eat-in kitchen features granite counters, tile floor and backsplash, Stainless Steel Appl., Gas. Welcoming foyer leads to 2 well-proportioned bedrooms & a separate living room (possible 3rd BR). Updated bath with massage jets. Laundry & extra storage on-site, pets OK too! Just blocks to B/C/D green line & all the amenities of Cleveland Circle & the Chestnut Hill Reservoir
Property Details
Home Type
Condominium
Est. Annual Taxes
$5,621
Year Built
1930
Lot Details
0
Listing Details
- Unit Level: 4
- Unit Placement: Top/Penthouse, End, Corner
- Special Features: None
- Property Sub Type: Condos
- Year Built: 1930
Interior Features
- Has Basement: No
- Number of Rooms: 5
- Amenities: Public Transportation, Shopping, Swimming Pool, Tennis Court, Park, Walk/Jog Trails, Highway Access, T-Station, University
- Electric: Circuit Breakers
- Energy: Insulated Windows
- Flooring: Tile, Hardwood
- Interior Amenities: Cable Available
Exterior Features
- Construction: Brick
- Exterior: Brick
- Exterior Unit Features: Balcony, City View(s)
Garage/Parking
- Parking: On Street Permit
- Parking Spaces: 4
Utilities
- Cooling Zones: 4
- Hot Water: Natural Gas
- Utility Connections: for Gas Range
Condo/Co-op/Association
- Condominium Name: Sutherland Place Condominium
- Association Fee Includes: Heat, Hot Water, Water, Sewer, Master Insurance, Exterior Maintenance, Landscaping, Snow Removal, Extra Storage, Refuse Removal
- Association Pool: No
- Management: Professional - Off Site
- Pets Allowed: Yes
- No Units: 22
- Unit Building: 18
Ownership History
Purchase Details
Home Financials for this Owner
Home Financials are based on the most recent Mortgage that was taken out on this home.Purchase Details
Home Financials for this Owner
Home Financials are based on the most recent Mortgage that was taken out on this home.Purchase Details
Home Financials for this Owner
Home Financials are based on the most recent Mortgage that was taken out on this home.Purchase Details
Purchase Details
Purchase Details
Similar Homes in Brighton, MA
Home Values in the Area
Average Home Value in this Area
Purchase History
| Date | Type | Sale Price | Title Company |
|---|---|---|---|
| Not Resolvable | $339,000 | -- | |
| Not Resolvable | $339,000 | -- | |
| Deed | $260,000 | -- | |
| Deed | $251,000 | -- | |
| Deed | $200,000 | -- | |
| Deed | $115,000 | -- | |
| Deed | $96,000 | -- |
Mortgage History
| Date | Status | Loan Amount | Loan Type |
|---|---|---|---|
| Open | $271,000 | Stand Alone Refi Refinance Of Original Loan | |
| Closed | $254,250 | New Conventional | |
| Previous Owner | $234,000 | Purchase Money Mortgage | |
| Previous Owner | $225,000 | No Value Available | |
| Previous Owner | $200,800 | Purchase Money Mortgage | |
| Previous Owner | $25,100 | No Value Available |
Property History
| Date | Event | Price | Change | Sq Ft Price |
|---|---|---|---|---|
| 06/15/2023 06/15/23 | Under Contract | -- | -- | -- |
| 06/14/2023 06/14/23 | Rented | $2,900 | 0.0% | -- |
| 06/09/2023 06/09/23 | For Rent | $2,900 | +11.5% | -- |
| 11/06/2022 11/06/22 | Off Market | $2,600 | -- | -- |
| 11/01/2022 11/01/22 | Rented | $2,700 | +3.8% | -- |
| 10/23/2022 10/23/22 | Under Contract | -- | -- | -- |
| 10/20/2022 10/20/22 | For Rent | $2,600 | 0.0% | -- |
| 09/23/2013 09/23/13 | Sold | $339,000 | 0.0% | $393 / Sq Ft |
| 08/16/2013 08/16/13 | Pending | -- | -- | -- |
| 07/13/2013 07/13/13 | Off Market | $339,000 | -- | -- |
| 07/09/2013 07/09/13 | For Sale | $309,900 | -- | $360 / Sq Ft |
Tax History Compared to Growth
Tax History
| Year | Tax Paid | Tax Assessment Tax Assessment Total Assessment is a certain percentage of the fair market value that is determined by local assessors to be the total taxable value of land and additions on the property. | Land | Improvement |
|---|---|---|---|---|
| 2025 | $5,621 | $485,400 | $0 | $485,400 |
| 2024 | $4,832 | $443,300 | $0 | $443,300 |
| 2023 | $4,761 | $443,300 | $0 | $443,300 |
| 2022 | $4,550 | $418,200 | $0 | $418,200 |
| 2021 | $4,417 | $414,000 | $0 | $414,000 |
| 2020 | $4,583 | $434,000 | $0 | $434,000 |
| 2019 | $4,485 | $425,500 | $0 | $425,500 |
| 2018 | $4,169 | $397,800 | $0 | $397,800 |
| 2017 | $3,901 | $368,400 | $0 | $368,400 |
| 2016 | $3,718 | $338,000 | $0 | $338,000 |
| 2015 | $3,764 | $310,800 | $0 | $310,800 |
| 2014 | $3,252 | $258,500 | $0 | $258,500 |
Agents Affiliated with this Home
-
Amy Wong
A
Seller's Agent in 2023
Amy Wong
Coldwell Banker Realty - Cambridge
(617) 834-2627
5 Total Sales
-
Steve Sapontzis

Buyer's Agent in 2023
Steve Sapontzis
Uptown Realty
(617) 590-6508
1 in this area
9 Total Sales
-
Andrey Zahariev
A
Seller's Agent in 2013
Andrey Zahariev
New Home Real Estate, LLC
(857) 222-7744
25 Total Sales
-
Resco Homes

Buyer's Agent in 2013
Resco Homes
Gibson Sothebys International Realty
(617) 817-1813
3 in this area
136 Total Sales
Map
Source: MLS Property Information Network (MLS PIN)
MLS Number: 71552617
APN: BRIG-000000-000021-002378-000036
- 44 Orkney Rd Unit 3
- 31 Orkney Rd Unit 54
- 6 Sutherland Rd Unit 41
- 137 Englewood Ave Unit 32
- 26 Chiswick Rd Unit 6
- 88 Strathmore Rd Unit 7
- 70 Strathmore Rd Unit 7A
- 5 Braemore Rd Unit 10
- 97 Strathmore Rd Unit 4
- 56-58 Selkirk Rd
- 155 Kilsyth Rd
- 1776 Commonwealth Ave Unit B1
- 17 Strathmore Rd Unit 2
- 140 Kilsyth Rd Unit 8
- 155 Strathmore Rd Unit 12A
- 110 Lanark Rd Unit A
- 100 Lanark Rd Unit A
- 1789 Commonwealth Ave
- 130 Sutherland Rd Unit 1
- 129 Sutherland Rd Unit A
