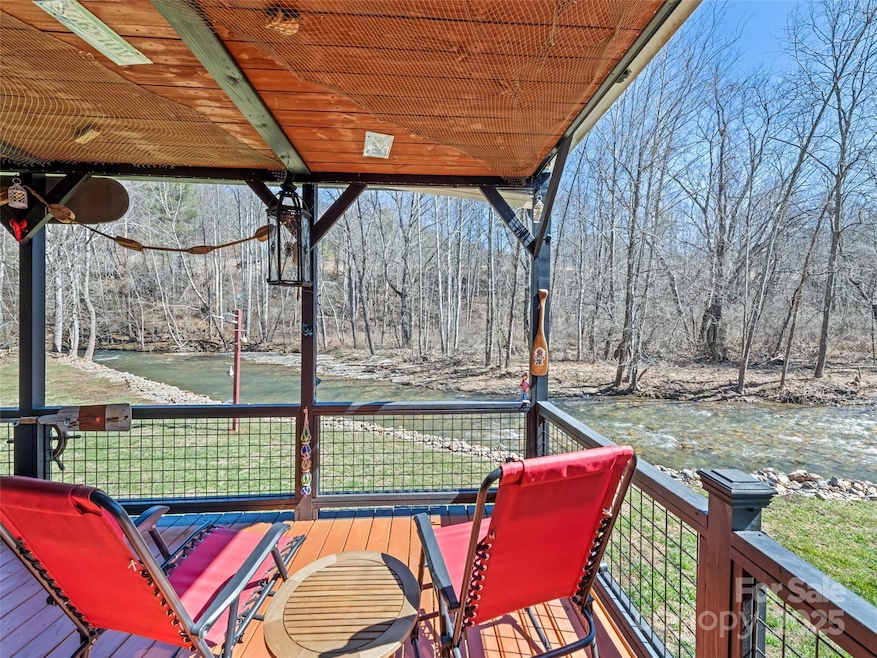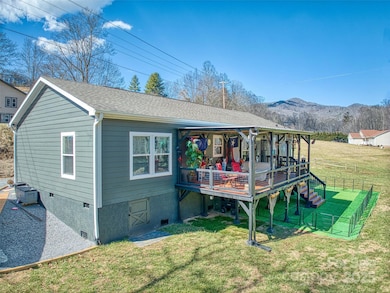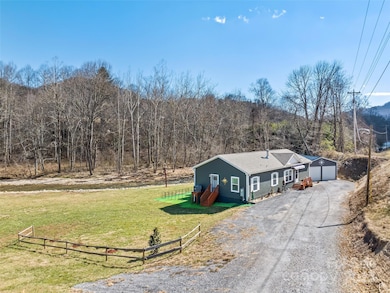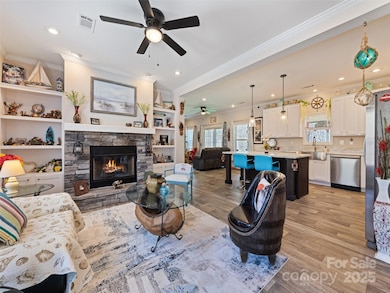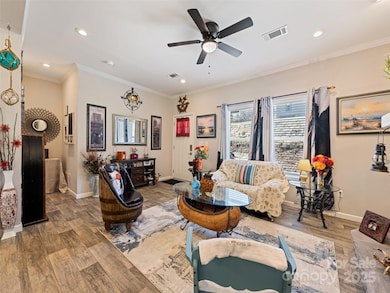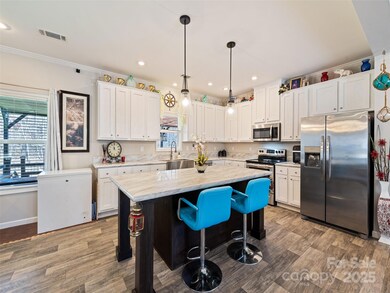21 Swift Stream Ln Waynesville, NC 28785
Estimated payment $2,436/month
Highlights
- Waterfront
- Open Floorplan
- Covered Patio or Porch
- Jonathan Valley Elementary School Rated 9+
- Deck
- 2 Car Detached Garage
About This Home
Do Not Miss the chance to own your own creekfront property AND get this beautiful Energy Smart Home featuring 10 ft
ceilings, crown molding, open floor plan, stone FP with built in shelves, spacious primary BR, ensuite
bathroom with large walk in shower, plus a well insulated detached 2 car garage and a storage building.
BUT WAIT! THIS IS NOT ALL! Step out and relax on the generous covered deck overlooking a beautiful flowing
stream which runs along the entire back yard offering an Amazing Peaceful Setting with lovely mountain views. Perfect for outdoor
entertaining! Would make an awesome vacation getaway or primary residence with easy year round access.
Just minutes from Maggie Valley, downtown Waynesville, Cherokee or hop on I-40 and be in Asheville in 30
minutes. Be sure to watch the Virtual Tour! Short Term Rentals Allowed!
Listing Agent
Howard Hanna Beverly-Hanks Waynesville Brokerage Email: irene.glenn@allentate.com License #178409 Listed on: 02/26/2025

Property Details
Home Type
- Modular Prefabricated Home
Year Built
- Built in 2023
Lot Details
- Waterfront
- Partially Fenced Property
HOA Fees
- $8 Monthly HOA Fees
Parking
- 2 Car Detached Garage
Property Views
- Water
- Mountain
Home Design
- Metal Roof
- Hardboard
Interior Spaces
- 1,680 Sq Ft Home
- 1-Story Property
- Open Floorplan
- Built-In Features
- Crown Molding
- Wood Burning Fireplace
- Insulated Windows
- Family Room with Fireplace
- Vinyl Flooring
- Crawl Space
Kitchen
- Breakfast Bar
- Electric Oven
- Electric Range
- Dishwasher
Bedrooms and Bathrooms
- 3 Main Level Bedrooms
- Walk-In Closet
- 2 Full Bathrooms
Laundry
- Laundry Room
- Dryer
Accessible Home Design
- No Interior Steps
- More Than Two Accessible Exits
Outdoor Features
- Access to stream, creek or river
- Deck
- Covered Patio or Porch
Schools
- Jonathan Valley Elementary School
- Waynesville Middle School
- Tuscola High School
Utilities
- Heat Pump System
- Community Well
- Electric Water Heater
- Private Sewer
Community Details
- Linda Adams Association, Phone Number (251) 979-3802
- Waters Edge Subdivision
- Mandatory home owners association
Listing and Financial Details
- Assessor Parcel Number 8609-88-5989
Map
Home Values in the Area
Average Home Value in this Area
Tax History
| Year | Tax Paid | Tax Assessment Tax Assessment Total Assessment is a certain percentage of the fair market value that is determined by local assessors to be the total taxable value of land and additions on the property. | Land | Improvement |
|---|---|---|---|---|
| 2025 | -- | $233,000 | $28,200 | $204,800 |
| 2024 | $1,548 | $224,000 | $28,200 | $195,800 |
| 2023 | $175 | $28,300 | $28,300 | $0 |
| 2022 | $171 | $28,300 | $28,300 | $0 |
| 2021 | $171 | $28,300 | $28,300 | $0 |
| 2020 | $185 | $28,300 | $28,300 | $0 |
| 2019 | $185 | $28,300 | $28,300 | $0 |
| 2018 | $292 | $28,300 | $28,300 | $0 |
| 2017 | $185 | $28,300 | $0 | $0 |
| 2016 | $292 | $45,900 | $0 | $0 |
| 2015 | $292 | $45,900 | $0 | $0 |
| 2014 | $281 | $45,900 | $0 | $0 |
Property History
| Date | Event | Price | List to Sale | Price per Sq Ft | Prior Sale |
|---|---|---|---|---|---|
| 08/15/2025 08/15/25 | Price Changed | $435,000 | -5.2% | $259 / Sq Ft | |
| 06/11/2025 06/11/25 | Price Changed | $459,000 | -3.4% | $273 / Sq Ft | |
| 03/10/2025 03/10/25 | Price Changed | $475,000 | -5.0% | $283 / Sq Ft | |
| 02/26/2025 02/26/25 | For Sale | $499,999 | +762.1% | $298 / Sq Ft | |
| 06/15/2022 06/15/22 | Sold | $58,000 | -3.3% | -- | View Prior Sale |
| 03/21/2022 03/21/22 | For Sale | $60,000 | -- | -- |
Purchase History
| Date | Type | Sale Price | Title Company |
|---|---|---|---|
| Warranty Deed | $58,000 | Worley & Peitz Pllc | |
| Warranty Deed | $55,000 | None Available | |
| Warranty Deed | $30,000 | None Available | |
| Warranty Deed | $55,000 | None Available | |
| Warranty Deed | $108,500 | None Available | |
| Deed | $108,000 | -- |
Mortgage History
| Date | Status | Loan Amount | Loan Type |
|---|---|---|---|
| Open | $43,500 | New Conventional | |
| Previous Owner | $91,102 | Unknown |
Source: Canopy MLS (Canopy Realtor® Association)
MLS Number: 4227039
APN: 8609-88-5989
- 00 Owens Rd
- 43 Pike Point
- 141 Pike Point
- 297 Mallard Loop
- 222 Pike Point
- 1064 Point of View Dr
- 284 Aqua Vista Loop
- 457 Shady Ridge Rd
- 572 Multiflora Way
- 71 Flat Creek Dr
- 2981 Heath Peak Rd
- 0000 Minerva Dr Unit 18
- 2977 Heath Peak Rd
- 169 Sunshine Cove Rd
- 0 Purple Martin Ln Unit 22 CAR4228087
- 00 Purple Martin Ln
- TBD Upward Way Unit 236 & 237
- 000 Trotters Trail
- 53 Acorn Ln
- 99999 Upward Way Unit 36
- 461 Germany Cove Rd Unit ID1292596P
- 106 Sage Ct
- 253 Bradley St
- 191 Waters Edge Cir
- 4077 Soco Rd Unit . A
- 155 Mountain Creek Way
- 317 Balsam Dr
- 20 Palisades Ln
- 808 Country Club Dr
- 4035 Bald Creek Rd
- 3119 Stamey Cove Rd
- 338 N Main St
- 97 N Coyote Springs Farm Rd
- 83 Piney Mountain Church Rd
- 30 True Way Ln Unit 5
- 264 Sonshine Ridge Rd Unit ID1051674P
- 4557 Hooper Hwy Unit ID1051752P
- 4945 Ledford Rd Unit ID1051753P
- 4949 Ledford Rd Unit ID1051743P
- 5342 East Pkwy
