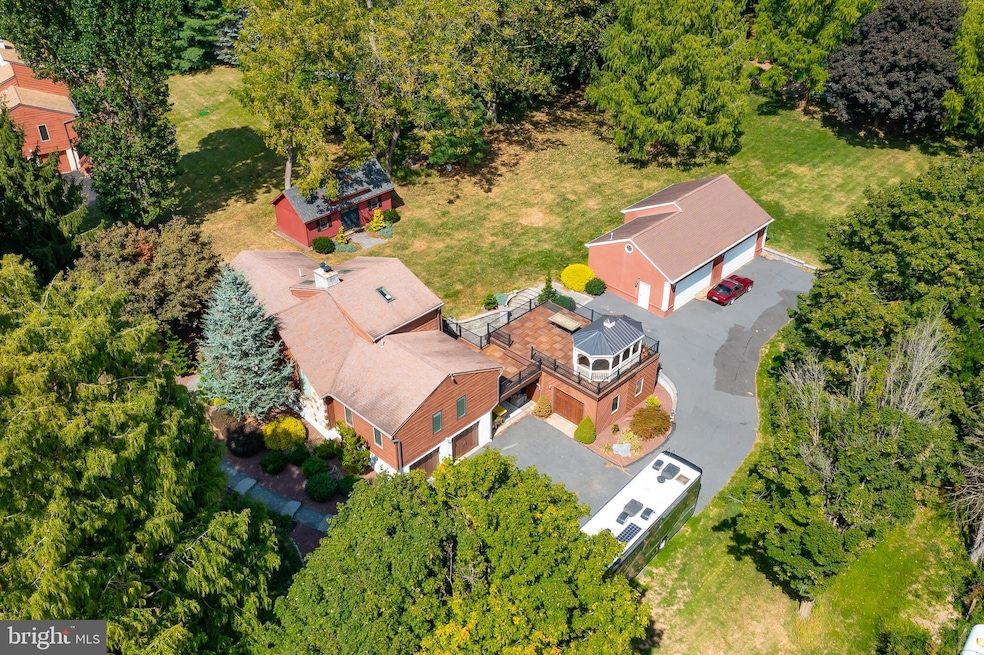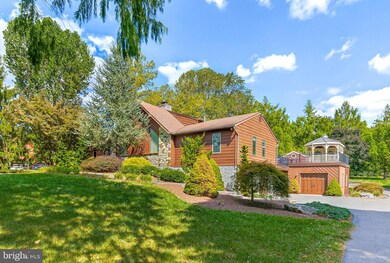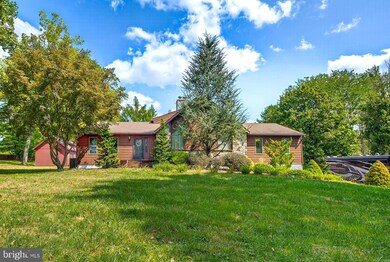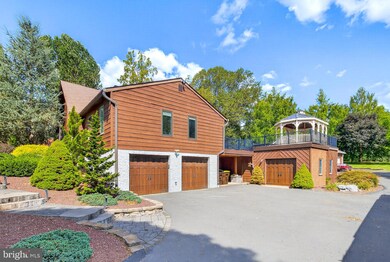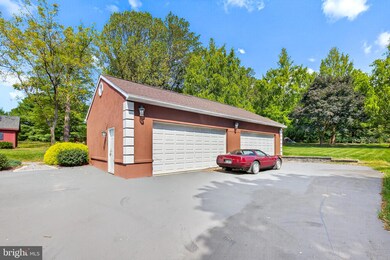Estimated payment $4,896/month
Highlights
- Second Garage
- Open Floorplan
- Contemporary Architecture
- Lionville Elementary School Rated A
- Deck
- Main Floor Bedroom
About This Home
Back on the market at no fault of the sellers! Welcome to 21 Sycamore Lane in the highly desirable Spring View neighborhood of Chester Springs! Homes in this sought-after community rarely come on the market, so don’t miss your opportunity.
This breathtaking 1-acre property offers an abundance of space and versatility. It features an attached oversized 2-car garage, a detached shop with a single garage door, an additional detached 4-car garage/workshop, and an 28' x 14' shed—perfect for hobbyists, car enthusiasts, or anyone in need of extra storage.
Inside, the home has been meticulously maintained with timeless details, including rich white oak hardwood floors with a cherry wood insert and custom cherry kitchen cabinetry that will delight any culinary enthusiast. The chef’s kitchen also boasts a Sub-Zero refrigerator and wine cooler.
The primary suite includes a walk-in closet, ensuite bathroom, and a walk-in tiled glass shower. Two additional bedrooms are conveniently located on the main level, along with a recently remodeled full guest bath. Upstairs, the loft provides an airy, flexible space—ideal for a home office or even a potential fourth bedroom.
The finished lower level offers brand-new carpet, a half bath, and plumbing already in place for a future wet bar. Outside, thoughtfully designed hardscaping creates both beauty and low-maintenance convenience.
Schedule your private showing today and see why 21 Sycamore Lane could be your dream home!
Listing Agent
alliedemy@gmail.com Keller Williams Elite License #RS097869 Listed on: 09/12/2025

Home Details
Home Type
- Single Family
Est. Annual Taxes
- $8,061
Year Built
- Built in 1985
Lot Details
- 1 Acre Lot
- Extensive Hardscape
- Property is in very good condition
Parking
- 9 Garage Spaces | 3 Attached and 6 Detached
- 6 Driveway Spaces
- Second Garage
Home Design
- Contemporary Architecture
- Block Foundation
- Frame Construction
Interior Spaces
- Property has 1.5 Levels
- Open Floorplan
- Built-In Features
- Self Contained Fireplace Unit Or Insert
- Loft
- Bonus Room
- Partially Finished Basement
- Laundry in Basement
Kitchen
- Built-In Oven
- Built-In Range
- Range Hood
- Built-In Microwave
- Dishwasher
- Stainless Steel Appliances
Bedrooms and Bathrooms
- 3 Main Level Bedrooms
- Walk-in Shower
Laundry
- Front Loading Dryer
- Front Loading Washer
Outdoor Features
- Deck
- Gazebo
- Shed
- Outbuilding
- Rain Gutters
Utilities
- Central Air
- Heat Pump System
- 200+ Amp Service
- Well
- Electric Water Heater
- On Site Septic
Community Details
- No Home Owners Association
Listing and Financial Details
- Tax Lot 0004.02W0
- Assessor Parcel Number 34-06 -0004.02W0
Map
Home Values in the Area
Average Home Value in this Area
Tax History
| Year | Tax Paid | Tax Assessment Tax Assessment Total Assessment is a certain percentage of the fair market value that is determined by local assessors to be the total taxable value of land and additions on the property. | Land | Improvement |
|---|---|---|---|---|
| 2025 | $7,286 | $208,710 | $54,890 | $153,820 |
| 2024 | $7,286 | $208,710 | $54,890 | $153,820 |
| 2023 | $7,077 | $208,710 | $54,890 | $153,820 |
| 2022 | $6,904 | $208,710 | $54,890 | $153,820 |
| 2021 | $6,790 | $208,710 | $54,890 | $153,820 |
| 2020 | $6,752 | $208,710 | $54,890 | $153,820 |
| 2019 | $6,752 | $208,710 | $54,890 | $153,820 |
| 2018 | $6,752 | $208,710 | $54,890 | $153,820 |
| 2017 | $6,752 | $208,710 | $54,890 | $153,820 |
| 2016 | $6,202 | $208,710 | $54,890 | $153,820 |
| 2015 | $6,202 | $208,710 | $54,890 | $153,820 |
| 2014 | $6,202 | $208,710 | $54,890 | $153,820 |
Property History
| Date | Event | Price | List to Sale | Price per Sq Ft |
|---|---|---|---|---|
| 10/16/2025 10/16/25 | Pending | -- | -- | -- |
| 10/09/2025 10/09/25 | For Sale | $799,900 | 0.0% | $228 / Sq Ft |
| 09/28/2025 09/28/25 | Pending | -- | -- | -- |
| 09/12/2025 09/12/25 | For Sale | $799,900 | -- | $228 / Sq Ft |
Source: Bright MLS
MLS Number: PACT2109300
APN: 34-006-0004.02W0
- 23 Ashtree Ln Unit 140
- 94 Sagewood Dr Unit 189
- 925 Drovers Ln
- 929 Grandview Dr
- Santorini Plan at Worthington Farm - Luxury Single-Family Homes
- Monaco Plan at Worthington Farm - Luxury Single-Family Homes
- Lisbon Plan at Worthington Farm - Luxury Single-Family Homes
- 204 Mill Pond Dr
- 14 Clayton Ct
- 545 Pickering Station Dr
- 26 Shamrock Hill Ln
- 4506 Adams Ct Unit 4506
- 454 Concord Ave
- 92 Granville Way
- 701 Worthington Dr Unit 701
- 607 Shippen Dr Unit D607
- 1019 Kimberton Rd
- 208 Morris Rd
- 109 Glendale Rd
- 235 Red Leaf Ln
