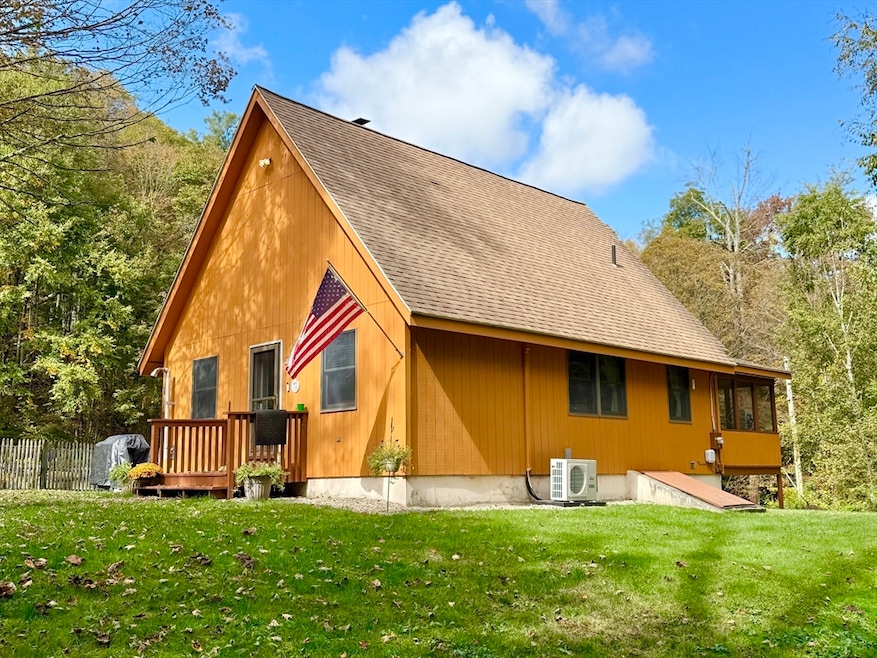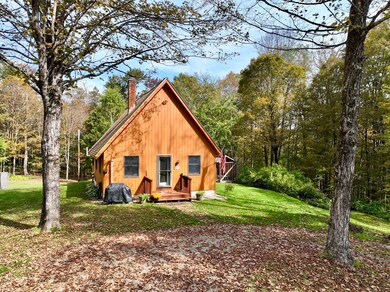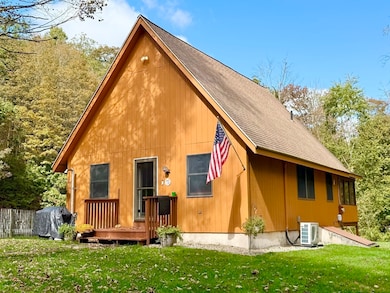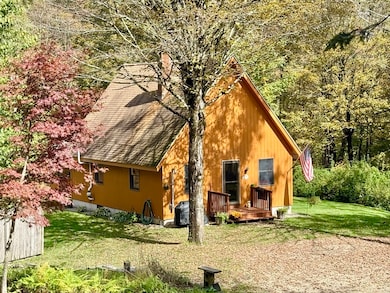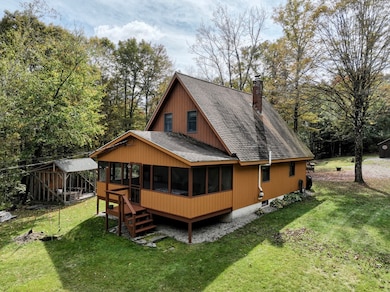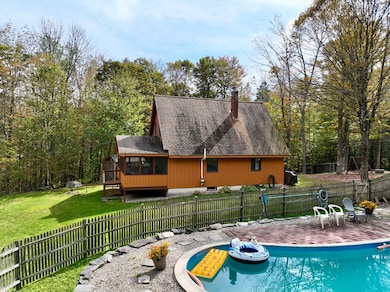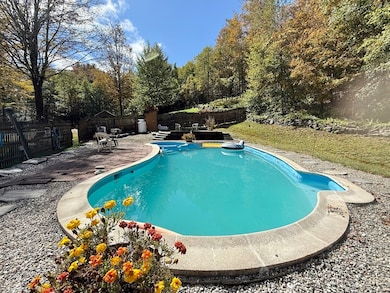21 Sylvester Hamilton Rd Chester, MA 01011
Estimated payment $2,321/month
Highlights
- Horses Allowed On Property
- 18 Acre Lot
- Cape Cod Architecture
- In Ground Pool
- Open Floorplan
- Wooded Lot
About This Home
Looking for peace, privacy and room to breathe? Set off the beaten path in Chester, this sweet 2-bedroom home offers 18 acres of extreme solitude--No houses in sight, just surrounded by nature. You'll enjoy summers floating in your inground pool (with new pump and filter) and evening dinners on the screened porch. The expansive yard will easily host gardens, pets and play. Inside the house, the vaulted ceilings and open floor plan make for a comfortable and airy feel. One bedroom on each floor makes for nice separate spaces. Full basement with laundry and work area. A wood stove in basement and a pellet stove in living room make it cozy and comfortable in the colder months. One car detached garage provides additional storage space. This is a rare find for those craving quiet, solitude and a real connection to nature. Perfect for a year-round residence or a weekend getaway.Highest and Best offers due Monday, Oct 20, at noon. Seller request no escalation.
Home Details
Home Type
- Single Family
Est. Annual Taxes
- $5,156
Year Built
- Built in 1984
Lot Details
- 18 Acre Lot
- Street terminates at a dead end
- Wooded Lot
- Property is zoned RA
Parking
- 1 Car Detached Garage
- Unpaved Parking
- Open Parking
- Off-Street Parking
Home Design
- Cape Cod Architecture
- Frame Construction
- Shingle Roof
- Concrete Perimeter Foundation
Interior Spaces
- 1,113 Sq Ft Home
- Open Floorplan
- Cathedral Ceiling
- Screened Porch
- Range
Flooring
- Wall to Wall Carpet
- Laminate
Bedrooms and Bathrooms
- 2 Bedrooms
- Primary Bedroom on Main
- 1 Full Bathroom
Laundry
- Dryer
- Washer
Basement
- Exterior Basement Entry
- Laundry in Basement
Utilities
- Ductless Heating Or Cooling System
- Wood Insert Heater
- Pellet Stove burns compressed wood to generate heat
- Electric Baseboard Heater
- Private Water Source
- Electric Water Heater
- Sewer Inspection Required for Sale
- Cable TV Available
Additional Features
- In Ground Pool
- Horses Allowed On Property
Community Details
- No Home Owners Association
Listing and Financial Details
- Tax Lot 37
- Assessor Parcel Number 3972333
Map
Home Values in the Area
Average Home Value in this Area
Tax History
| Year | Tax Paid | Tax Assessment Tax Assessment Total Assessment is a certain percentage of the fair market value that is determined by local assessors to be the total taxable value of land and additions on the property. | Land | Improvement |
|---|---|---|---|---|
| 2025 | $5,156 | $285,500 | $35,800 | $249,700 |
| 2024 | $4,876 | $285,500 | $35,800 | $249,700 |
| 2023 | $4,729 | $265,200 | $35,800 | $229,400 |
| 2022 | $4,467 | $232,900 | $35,800 | $197,100 |
| 2020 | $4,154 | $200,700 | $26,500 | $174,200 |
| 2019 | $2,820 | $196,000 | $23,100 | $172,900 |
| 2018 | $3,715 | $191,500 | $23,900 | $167,600 |
| 2017 | $3,891 | $191,500 | $23,900 | $167,600 |
| 2016 | $3,861 | $191,500 | $23,900 | $167,600 |
| 2015 | $3,754 | $194,500 | $26,600 | $167,900 |
Property History
| Date | Event | Price | List to Sale | Price per Sq Ft | Prior Sale |
|---|---|---|---|---|---|
| 10/20/2025 10/20/25 | Pending | -- | -- | -- | |
| 10/01/2025 10/01/25 | For Sale | $359,000 | +52.8% | $323 / Sq Ft | |
| 12/30/2020 12/30/20 | Sold | $235,000 | 0.0% | $211 / Sq Ft | View Prior Sale |
| 11/05/2020 11/05/20 | Pending | -- | -- | -- | |
| 10/16/2020 10/16/20 | For Sale | $234,900 | -- | $211 / Sq Ft |
Purchase History
| Date | Type | Sale Price | Title Company |
|---|---|---|---|
| Not Resolvable | $235,000 | None Available | |
| Quit Claim Deed | -- | -- | |
| Deed | $222,000 | -- | |
| Deed | $222,000 | -- |
Mortgage History
| Date | Status | Loan Amount | Loan Type |
|---|---|---|---|
| Open | $243,460 | VA | |
| Previous Owner | $222,000 | Purchase Money Mortgage |
Source: MLS Property Information Network (MLS PIN)
MLS Number: 73437959
APN: CHES-004070-000000-000370
- 11 Taft Rd
- 12 Riverfront St
- 11 Maple St
- 254 Route 20
- 73 Ingell Rd
- 7 William St
- 187 Route 20
- 10 William St
- 506 Skyline Trail
- lot 3 Skyline Trail
- 11 Campbell Rd
- 337 Captain Whitney Rd
- 689 Skyline Trail
- 0 E River Rd Lot 13 Map 409 Unit 72690617
- 0 Skyline Trail Lot 24
- 0 Round Hill Rd Unit 73399828
- 500 E River Rd
- 1 Wade Inn Rd
- 1178 Bancroft Rd
- Lot6B Hopkins Ln
