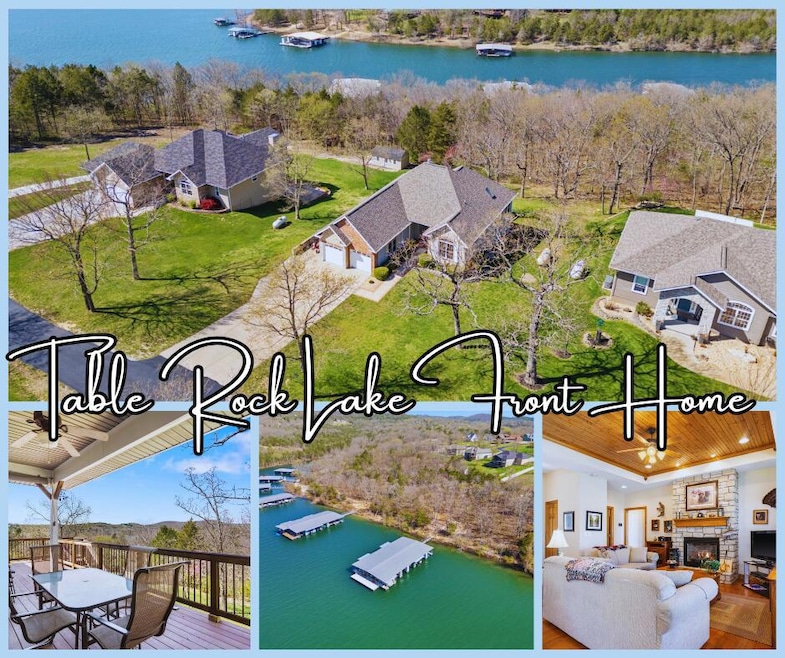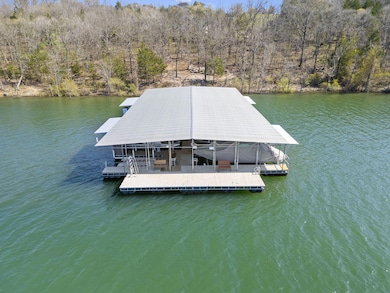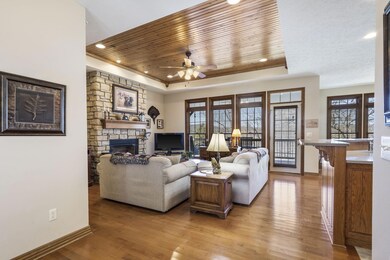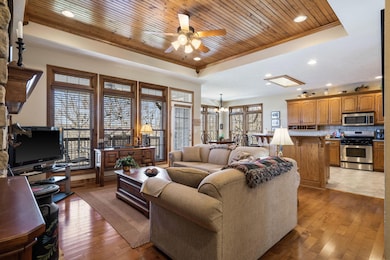21 Tall Cedar Ln Reeds Spring, MO 65737
Estimated payment $3,673/month
Highlights
- Lake Front
- Parking available for a boat
- Deck
- Community Boat Slip
- Water Access
- Recreation Room
About This Home
Walk right out your back door to a gentle walk to the waters edge. (Seller has approval and is in the process of having a 100 x 300 opening with a mulch path) This will open up the lake view from the house and give you a gentle walk to the waters edge. Here's your opportunity. Tucked into a small quiet lake community this lake front home offers a view from the covered back deck and a gentle walk to the water front with easy access to a small community boat dock to include a swim deck in a quiet cove, great for swimming. Offering a 10 x 24 boat slip, lift, and locker (add'l $65,000). Original owners had this home custom built with pride and have enjoyed many summers at the lake. This 4 bedroom, 3 bath home offers a primary ensuite on the main level and another on the lower level. You will fall in love when you walk in the front door to hardwood floors, raised ceiling with wood inset, stone gas fireplace, large Anderson wood windows offer a great view from the back of the home. The kitchen/dining area offers plenty space to entertain guest or a large family with the wrap around island, plenty of cabinets, built in pantry and granite counters. Down stairs offers large family room, another ensuite, game room, that could also be used as a 4th bedroom along with a finished storm shelter room.and plenty unfinished storage area in the oversized mechanical room.The home has been very well maintained, with recent updates to include 97% energy efficient gas furnace, roof & gutters in 2024. Home is mostly furnished and sellers would be willing to sale most furnishings, gently used gator, riding mower, kayak.
Home Details
Home Type
- Single Family
Est. Annual Taxes
- $1,830
Year Built
- Built in 2007
Lot Details
- 0.5 Acre Lot
- Lot Dimensions are 207 x 108
- Lake Front
- Property fronts a private road
- Adjoins Government Land
- Street terminates at a dead end
- Landscaped
HOA Fees
- $95 Monthly HOA Fees
Home Design
- 2-Story Property
- Brick Exterior Construction
- Vinyl Siding
- Stone
Interior Spaces
- 2,935 Sq Ft Home
- Ceiling Fan
- Skylights
- Stone Fireplace
- Propane Fireplace
- Double Pane Windows
- Drapes & Rods
- Blinds
- Family Room
- Living Room with Fireplace
- Recreation Room
- Lake Views
Kitchen
- Stove
- Microwave
- Dishwasher
- Kitchen Island
- Granite Countertops
- Disposal
Flooring
- Wood
- Carpet
- Tile
Bedrooms and Bathrooms
- 4 Bedrooms
- Primary Bedroom on Main
- Walk-In Closet
- 3 Full Bathrooms
Laundry
- Dryer
- Washer
Finished Basement
- Walk-Out Basement
- Basement Fills Entire Space Under The House
- Basement Storage
Home Security
- Home Security System
- Fire and Smoke Detector
Parking
- 2 Car Attached Garage
- Front Facing Garage
- Garage Door Opener
- Parking available for a boat
Outdoor Features
- Water Access
- Stream or River on Lot
- Deck
- Covered Patio or Porch
- Storm Cellar or Shelter
- Rain Gutters
Schools
- Reeds Spring Elementary School
- Reeds Spring High School
Utilities
- Forced Air Heating and Cooling System
- Propane Stove
- Heating System Uses Propane
- Propane Water Heater
- Septic Tank
- Internet Available
- Satellite Dish
Listing and Financial Details
- Tax Lot 31`
- Assessor Parcel Number 11-9.0-31-001-001-020.003
Community Details
Overview
- Association fees include trash service, water
- Association Phone (314) 458-7282
- Cedar Cove Subdivision
Recreation
- Community Boat Slip
Map
Home Values in the Area
Average Home Value in this Area
Tax History
| Year | Tax Paid | Tax Assessment Tax Assessment Total Assessment is a certain percentage of the fair market value that is determined by local assessors to be the total taxable value of land and additions on the property. | Land | Improvement |
|---|---|---|---|---|
| 2025 | $1,830 | $37,350 | -- | -- |
| 2024 | $1,827 | $37,350 | -- | -- |
| 2023 | $1,827 | $37,350 | $0 | $0 |
| 2022 | $1,817 | $37,350 | $0 | $0 |
| 2021 | $1,839 | $37,350 | $0 | $0 |
| 2020 | $1,544 | $35,610 | $0 | $0 |
| 2019 | $1,535 | $35,610 | $0 | $0 |
| 2018 | $1,533 | $35,610 | $0 | $0 |
| 2017 | $1,536 | $35,610 | $0 | $0 |
| 2016 | $1,494 | $35,610 | $0 | $0 |
| 2015 | $1,496 | $35,610 | $0 | $0 |
| 2014 | $1,471 | $35,610 | $0 | $0 |
| 2012 | -- | $35,610 | $0 | $0 |
Property History
| Date | Event | Price | List to Sale | Price per Sq Ft |
|---|---|---|---|---|
| 10/31/2025 10/31/25 | Price Changed | $650,000 | -3.0% | $221 / Sq Ft |
| 10/01/2025 10/01/25 | Price Changed | $670,000 | -0.7% | $228 / Sq Ft |
| 09/05/2025 09/05/25 | Price Changed | $675,000 | -0.7% | $230 / Sq Ft |
| 08/04/2025 08/04/25 | Price Changed | $679,900 | -6.2% | $232 / Sq Ft |
| 07/01/2025 07/01/25 | Price Changed | $725,000 | -2.7% | $247 / Sq Ft |
| 05/07/2025 05/07/25 | Price Changed | $745,000 | -0.5% | $254 / Sq Ft |
| 04/11/2025 04/11/25 | For Sale | $749,000 | -- | $255 / Sq Ft |
Source: Southern Missouri Regional MLS
MLS Number: 60291610
APN: 11-9.0-31-001-001-020.003
- 11 Tall Cedar Ln
- 122 Peaceful Valley Ln
- 152 Deep Water Cir
- 154 Deep Water Cir
- 134 Deep Water Cir
- 108 Deep Water Cir
- 152 & 154 Deep Water Cir
- 88 Deep Water Cir
- 84 Starbright Ln
- 273 Deep Water Cir
- 303 Deep Water Cir
- 353 Deep Water Cir
- 455 Eagle Dr
- 425 Eagle Dr
- 423 & 425 Eagle Dr
- 423 Eagle Dr
- 47 Misty Den Dr
- 89 Romans Rd
- 200 Apostle Rd
- 49 Romans Rd
- 136 Kimberling City Ctr Ln
- 136 Kimberling City Ctr Ln
- 235 Ozark Mountain Resort Dr Unit 48
- 235 Ozark Mountain Resort Dr Unit 47
- 17483 Business 13
- 38 Lantern Bay Ln Unit 4
- 319 Dogwood Place
- 3 Treehouse Ln Unit 3
- 2040 Indian Point Rd Unit 12
- 2040 Indian Point Rd Unit 14
- 2907 Vineyards Pkwy Unit 4
- 4931 State Highway 39
- 3515 Arlene Dr
- 360 Schaefer Dr
- 300 Schaefer Dr
- 3524 Keeter St
- 206 Hampshire Dr Unit ID1295586P
- 177 Aster Cir
- 300 Francis St
- 407 Judy St Unit B18







