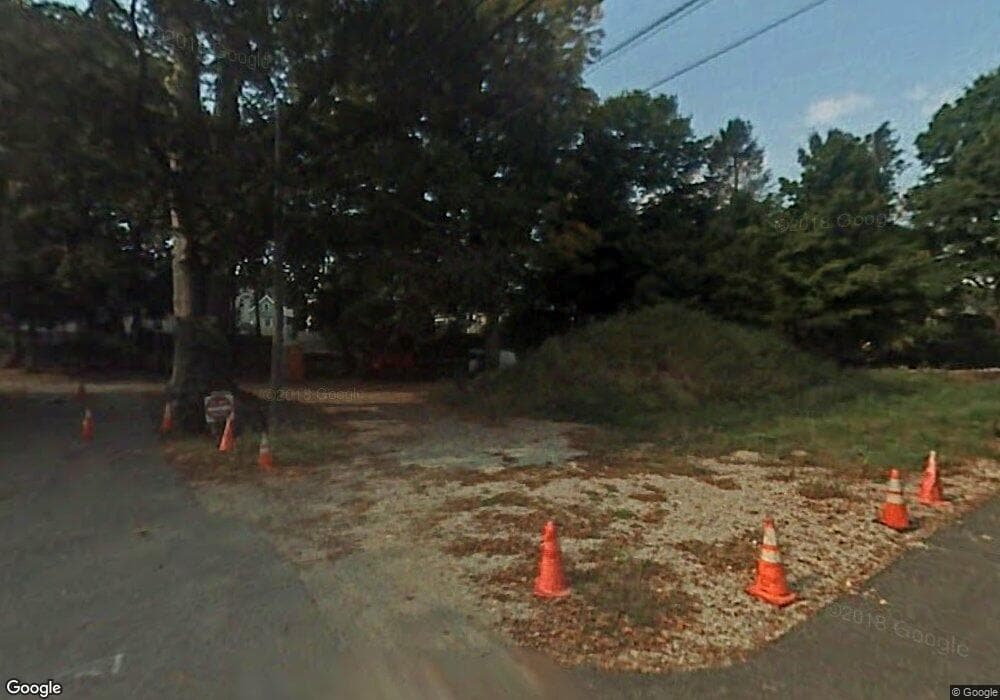21 Tanglewood Rd Unit 2 Boston, MA 02126
West Codman Hill-West Lowe Neighborhood
3
Beds
3
Baths
1,425
Sq Ft
--
Built
About This Home
This home is located at 21 Tanglewood Rd Unit 2, Boston, MA 02126. 21 Tanglewood Rd Unit 2 is a home located in Suffolk County with nearby schools including Conservatory Lab Upper School, Saint John Paul II Catholic Academy, and Epiphany School.
Create a Home Valuation Report for This Property
The Home Valuation Report is an in-depth analysis detailing your home's value as well as a comparison with similar homes in the area
Home Values in the Area
Average Home Value in this Area
Tax History Compared to Growth
Map
Nearby Homes
- 32-32R Temple St
- 8-14R Temple St
- 1245 Adams St Unit B406
- 1245 Adams St Unit B210
- 21A High St Unit 2
- 131 Eliot St Unit 312
- 131 Eliot St Unit 408
- 131 Eliot St Unit 305
- 67 Idaho St
- 30 Pleasant Hill Ave Unit 32
- 36 Oakridge St
- 14 Valley Rd
- 22 Branchfield St Unit D4
- 4 School St
- 84-86 Codman Hill Ave
- 23 Maryknoll St
- 2089 Dorchester Ave Unit 1
- 2089 Dorchester Ave Unit 2
- 13 Patterson St
- 56 Fairmount St Unit 2
- 21 Tanglewood Rd Unit 1
- 16 Tanglewood Rd
- 50R Old Morton St
- 44 Old Morton St
- 44 Old Morton St Unit 1
- 44 Old Morton St Unit 3
- 50 Old Morton St
- 10 Tanglewood Rd Unit 12
- 12 Tanglewoodr Rd Unit 12
- 36 Old Morton St
- 40 Old Morton St
- 48 Old Morton St
- 52 Old Morton St
- 52 Old Morton St Unit 1
- 17 Wichita Terrace
- 32 Old Morton St
- 1121 Washington St
- 56 Old Morton St
- 56 Old Morton St Unit 2
- 56 Old Morton St Unit 1
