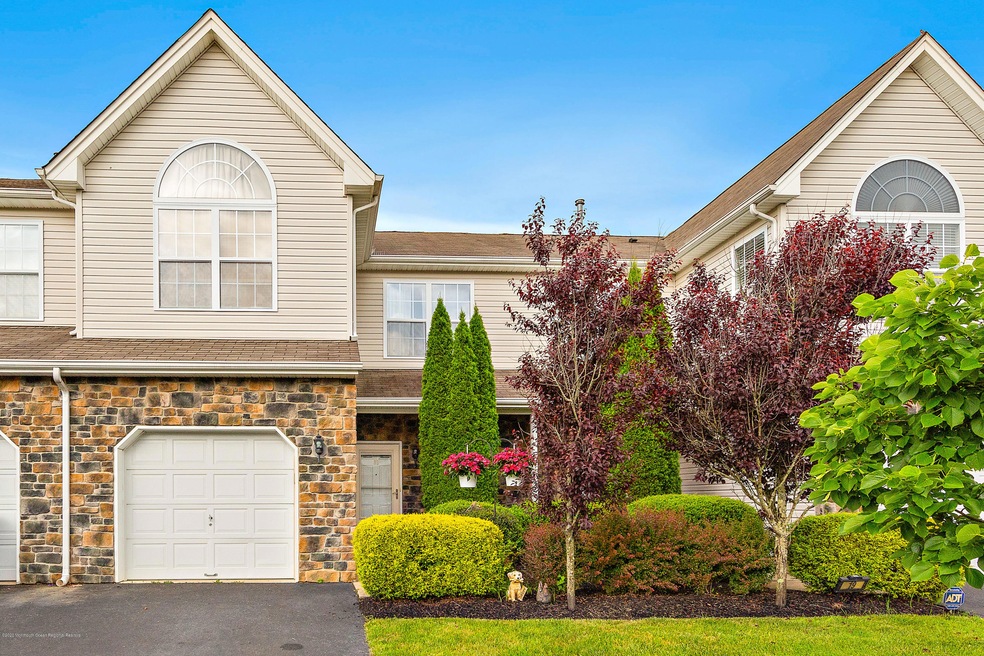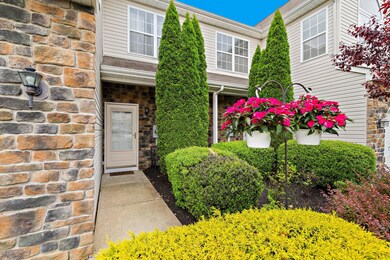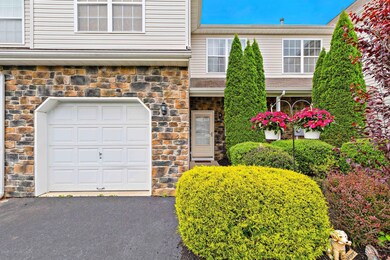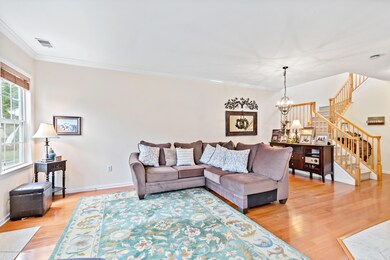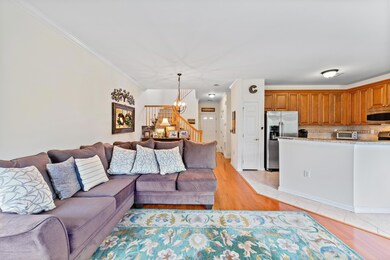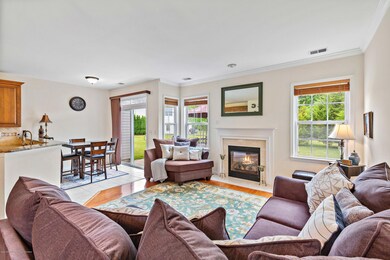
21 Thistledown St Tinton Falls, NJ 07753
Tinton Falls NeighborhoodHighlights
- Backs to Trees or Woods
- Wood Flooring
- 1 Car Direct Access Garage
- Monmouth Regional High School Rated A-
- Whirlpool Bathtub
- Ceiling height of 9 feet on the main level
About This Home
As of September 2020Great opportunity to own a 3 bedroom, 2.5 bath home in desirable Fox Chase! Open floor plan offers eat in kitchen, granite countertops, SS appliances, and sliding glass doors leading to outdoor patio. This home boasts vaulted ceilings, hardwood floors, updated bathrooms, gas fireplace and much more.. Master ensuite has walk in closet, private full bath w/tub and double sinks. Laundry upstairs and large size bedrooms. Great location, pet friendly community, close to shopping, restaurants, Route 18 and GSP. Neutral colors throughout, ready for fresh paint and your personal touch. Call today for an appointment! Showings will begin on Sunday, July 5th.
Last Agent to Sell the Property
O'Brien Realty, LLC License #1644268 Listed on: 07/01/2020
Property Details
Home Type
- Condominium
Est. Annual Taxes
- $6,096
Lot Details
- Backs to Trees or Woods
HOA Fees
- $190 Monthly HOA Fees
Parking
- 1 Car Direct Access Garage
- Driveway
- Visitor Parking
Home Design
- Shingle Roof
- Vinyl Siding
Interior Spaces
- 1,558 Sq Ft Home
- 2-Story Property
- Crown Molding
- Ceiling height of 9 feet on the main level
- Gas Fireplace
- Sliding Doors
- Eat-In Kitchen
Flooring
- Wood
- Wall to Wall Carpet
- Ceramic Tile
Bedrooms and Bathrooms
- 3 Bedrooms
- Walk-In Closet
- Primary Bathroom is a Full Bathroom
- Dual Vanity Sinks in Primary Bathroom
- Whirlpool Bathtub
- Primary Bathroom Bathtub Only
- Primary Bathroom includes a Walk-In Shower
Outdoor Features
- Patio
- Exterior Lighting
Schools
- Mahala F. Atchison Elementary School
- Tinton Falls Middle School
- Monmouth Reg High School
Utilities
- Forced Air Zoned Heating and Cooling System
- Heating System Uses Natural Gas
- Natural Gas Water Heater
Listing and Financial Details
- Assessor Parcel Number 001290015000330063
Community Details
Overview
- Association fees include trash, common area, exterior maint, mgmt fees, snow removal
- Fox Chase Subdivision
- On-Site Maintenance
Amenities
- Common Area
Recreation
- Snow Removal
Pet Policy
- Dogs and Cats Allowed
Ownership History
Purchase Details
Home Financials for this Owner
Home Financials are based on the most recent Mortgage that was taken out on this home.Purchase Details
Home Financials for this Owner
Home Financials are based on the most recent Mortgage that was taken out on this home.Purchase Details
Home Financials for this Owner
Home Financials are based on the most recent Mortgage that was taken out on this home.Similar Homes in the area
Home Values in the Area
Average Home Value in this Area
Purchase History
| Date | Type | Sale Price | Title Company |
|---|---|---|---|
| Deed | $350,000 | Old Republic Title | |
| Deed | $292,000 | Agent For Westcor Land Title | |
| Deed | $302,000 | None Available |
Mortgage History
| Date | Status | Loan Amount | Loan Type |
|---|---|---|---|
| Open | $339,500 | New Conventional | |
| Previous Owner | $217,000 | New Conventional | |
| Previous Owner | $294,344 | FHA |
Property History
| Date | Event | Price | Change | Sq Ft Price |
|---|---|---|---|---|
| 09/03/2020 09/03/20 | Sold | $350,000 | 0.0% | $225 / Sq Ft |
| 07/12/2020 07/12/20 | Pending | -- | -- | -- |
| 07/01/2020 07/01/20 | For Sale | $349,900 | +19.8% | $225 / Sq Ft |
| 10/07/2014 10/07/14 | Sold | $292,000 | -- | $187 / Sq Ft |
Tax History Compared to Growth
Tax History
| Year | Tax Paid | Tax Assessment Tax Assessment Total Assessment is a certain percentage of the fair market value that is determined by local assessors to be the total taxable value of land and additions on the property. | Land | Improvement |
|---|---|---|---|---|
| 2024 | $6,498 | $477,900 | $199,500 | $278,400 |
| 2023 | $6,498 | $425,800 | $150,000 | $275,800 |
| 2022 | $6,718 | $366,200 | $110,000 | $256,200 |
| 2021 | $6,096 | $348,800 | $130,000 | $218,800 |
| 2020 | $6,282 | $314,900 | $110,000 | $204,900 |
| 2019 | $6,096 | $306,000 | $100,000 | $206,000 |
| 2018 | $6,064 | $303,500 | $105,000 | $198,500 |
| 2017 | $5,932 | $289,500 | $95,000 | $194,500 |
| 2016 | $5,907 | $281,800 | $90,000 | $191,800 |
| 2015 | $5,873 | $283,700 | $95,000 | $188,700 |
| 2014 | $6,154 | $284,400 | $95,000 | $189,400 |
Agents Affiliated with this Home
-
C
Seller's Agent in 2020
Christine Smith
O'Brien Realty, LLC
(732) 671-1254
2 in this area
9 Total Sales
-
K
Buyer's Agent in 2020
Karen Toran
Keller Williams Realty Central Monmouth
(732) 245-4860
1 in this area
31 Total Sales
-
J
Seller's Agent in 2014
Jennifer Jones
Patrick Parker Realty
-

Buyer's Agent in 2014
Jim Dattoli Jr
RE/MAX
(732) 773-5166
60 Total Sales
-
J
Buyer's Agent in 2014
James Dattoli
Shore and Country, Realtors
Map
Source: MOREMLS (Monmouth Ocean Regional REALTORS®)
MLS Number: 22021773
APN: 49-00129-15-00033-63
- 34 Mount Run
- 17 Canidae Ct Unit 9
- 12 Terrier Ct
- 9 Nutmeg Ct Unit 2105
- 15 Saddle Ct
- 22 Basset Ct
- 32 Frontier Way Unit 23
- 652 Wardell Rd
- 1 Denise Ct
- 79 Diane Dr
- 124 Cannonball Dr
- 56 Garrison Dr
- 169 Cannonball Dr
- 44 Sacramento Way
- 8 Juneau Ct
- 7 Chapel Ln
- 65 Colonial Dr
- 105 Des Moines Ct
- 70 Madison Ct
- 22 Richmond Ct
