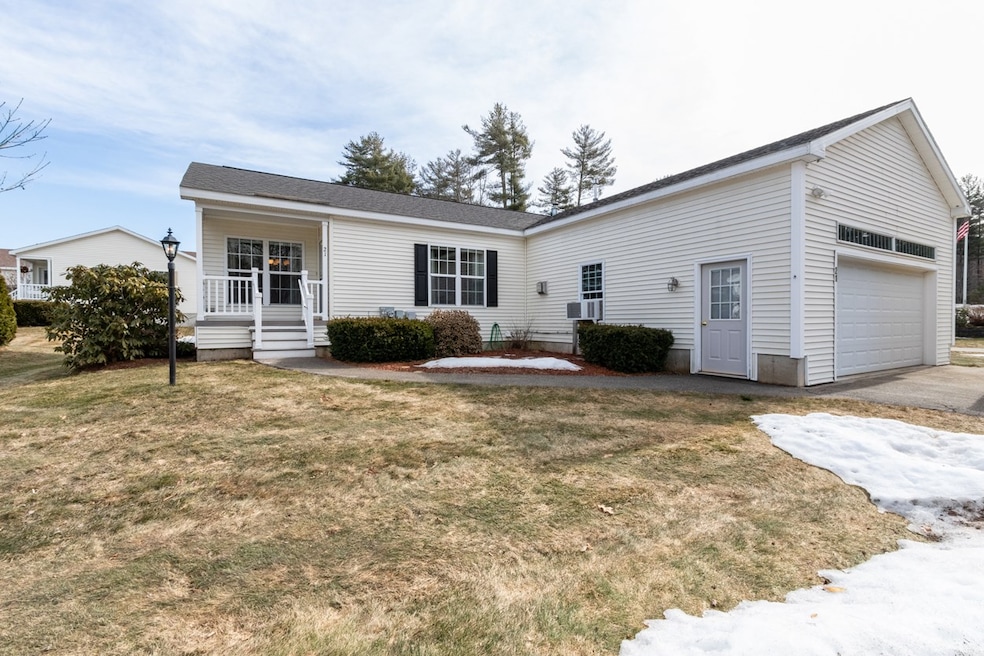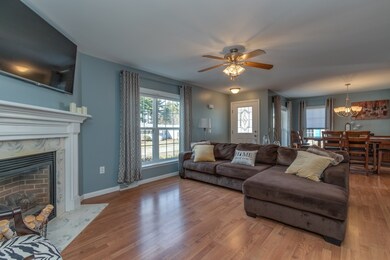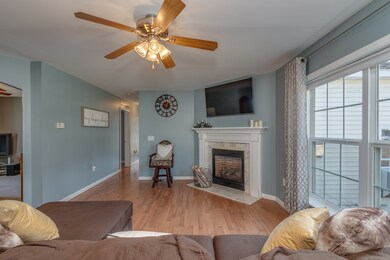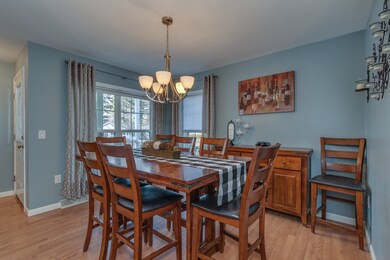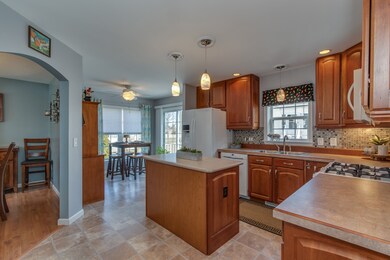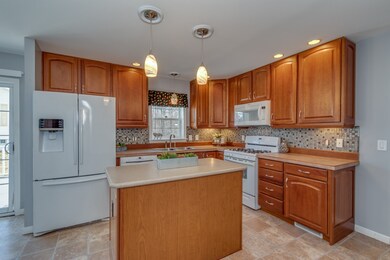
21 Timber Trail Rd Sandown, NH 03873
Highlights
- Clubhouse
- 2 Car Direct Access Garage
- Walk-In Closet
- Deck
- Porch
- No Interior Steps
About This Home
As of September 2020Buyers got cold feet! Presenting 21 Timber Trail in Sandown, NH. Located in a 55+ community, this home offers first floor living at it's finest. Offering an open floor plan with the family room, dining room and kitchen all open to make entertaining a breeze. A gas fireplace with mantle will be the focal point of the space. Two bedrooms plus an office room will create enough space for everyone. The master is a true retreat with oversized walk-in closet with access door to the roomy master bath. A second bedroom, full bath and laundry room complete the home. Maintenace free decking, fenced yard plus a whole house generator are only some of the additional features this home has to offer. Located in a lovely neighborhood that is perfect to take a walk. Pets allowed. 55+ Showings begin on Sunday, March 8th at the Open House.
Last Agent to Sell the Property
EXP Realty Brokerage Phone: 360-202-6028 License #069010 Listed on: 03/04/2020

Last Buyer's Agent
Matthew Libby
Diamond Key Real Estate

Property Details
Home Type
- Manufactured Home
Est. Annual Taxes
- $4,705
Year Built
- Built in 2007
Lot Details
- Partially Fenced Property
- Landscaped
- Level Lot
HOA Fees
- $405 Monthly HOA Fees
Parking
- 2 Car Direct Access Garage
- Automatic Garage Door Opener
- Driveway
Home Design
- Concrete Foundation
- Shingle Roof
- Vinyl Siding
Interior Spaces
- 1,588 Sq Ft Home
- 1-Story Property
- Gas Fireplace
- Combination Dining and Living Room
- Kitchen Island
- Laundry on main level
Flooring
- Carpet
- Laminate
Bedrooms and Bathrooms
- 2 Bedrooms
- En-Suite Primary Bedroom
- Walk-In Closet
- Bathroom on Main Level
Accessible Home Design
- No Interior Steps
- Hard or Low Nap Flooring
- Standby Generator
Outdoor Features
- Deck
- Porch
Utilities
- Forced Air Heating System
- Heating System Uses Gas
- Water Heater
- Community Sewer or Septic
- High Speed Internet
Listing and Financial Details
- Exclusions: Drapes
- Legal Lot and Block 143 / 4
Community Details
Overview
- Association fees include hoa fee, landscaping, plowing, sewer, trash, water
Amenities
- Clubhouse
Pet Policy
- Dogs and Cats Allowed
Similar Home in the area
Home Values in the Area
Average Home Value in this Area
Property History
| Date | Event | Price | Change | Sq Ft Price |
|---|---|---|---|---|
| 09/08/2020 09/08/20 | Sold | $245,000 | -3.5% | $154 / Sq Ft |
| 07/07/2020 07/07/20 | Pending | -- | -- | -- |
| 06/22/2020 06/22/20 | Price Changed | $253,900 | -0.8% | $160 / Sq Ft |
| 06/22/2020 06/22/20 | For Sale | $255,900 | 0.0% | $161 / Sq Ft |
| 06/11/2020 06/11/20 | Pending | -- | -- | -- |
| 05/02/2020 05/02/20 | For Sale | $255,900 | 0.0% | $161 / Sq Ft |
| 04/26/2020 04/26/20 | Pending | -- | -- | -- |
| 04/16/2020 04/16/20 | For Sale | $255,900 | 0.0% | $161 / Sq Ft |
| 04/16/2020 04/16/20 | Price Changed | $255,900 | -2.8% | $161 / Sq Ft |
| 04/11/2020 04/11/20 | Pending | -- | -- | -- |
| 03/21/2020 03/21/20 | Price Changed | $263,400 | -1.7% | $166 / Sq Ft |
| 03/04/2020 03/04/20 | For Sale | $267,900 | +64.9% | $169 / Sq Ft |
| 09/25/2015 09/25/15 | Sold | $162,500 | -3.8% | $102 / Sq Ft |
| 07/06/2015 07/06/15 | Pending | -- | -- | -- |
| 08/27/2014 08/27/14 | For Sale | $168,900 | -- | $106 / Sq Ft |
Tax History Compared to Growth
Agents Affiliated with this Home
-
G
Seller's Agent in 2020
Gretchen Haga
EXP Realty
(360) 202-6028
3 in this area
151 Total Sales
-
M
Buyer's Agent in 2020
Matthew Libby
RE/MAX
-
L
Seller's Agent in 2015
Leesa Goudreault
BHG Masiello Atkinson
Map
Source: PrimeMLS
MLS Number: 4796425
- 6 Whitetail Ln
- 209 Fremont Rd
- 18 Celeste Terrace
- 202 Shepard Home Rd
- 35 Reed Rd
- 25 Holmeswood Dr
- 217 North Rd
- 412 Main St
- 275 Fremont Rd
- 118 Hall Rd Unit 3
- 9 Scott Ln
- 51 Driftwood Cir Unit 19
- 53 Driftwood Cir Unit 20
- 55 Driftwood Cir Unit 21
- Lot 7-0 Sanborn Meadow Unit 7-0
- Lot 7-3 Sanborn Meadow Unit 7-3
- 15 Brightstone Way Unit 14
- 30 Driftwood Cir Unit 11
- 1 Windmere Dr
- 71 Deerwood Hollow
