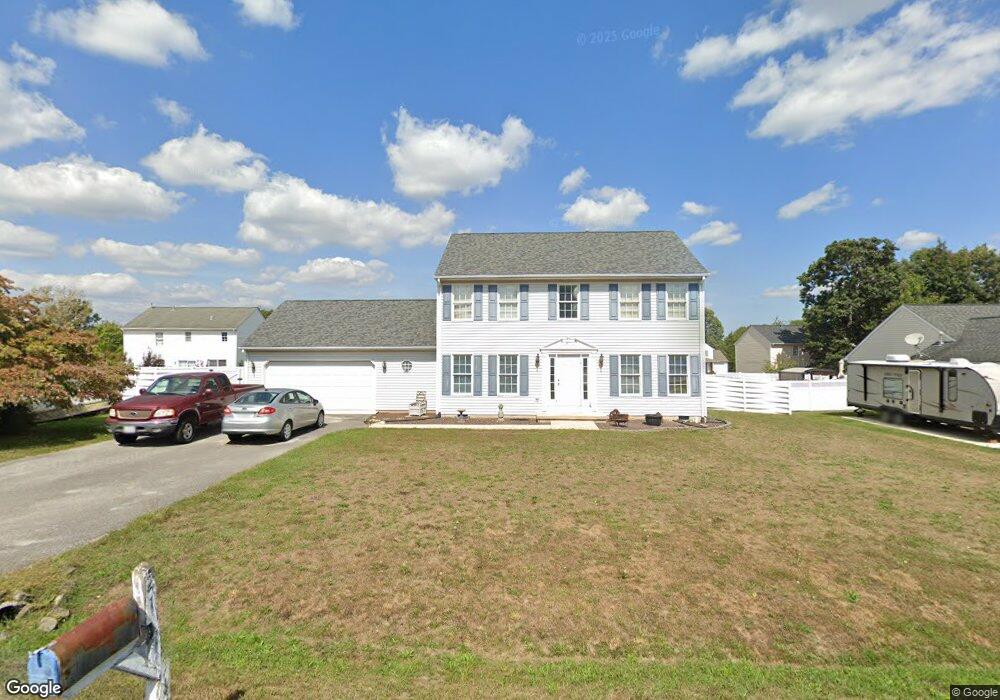21 Tomahawk Ct Stuarts Draft, VA 24477
Estimated Value: $380,000 - $395,000
3
Beds
3
Baths
2,160
Sq Ft
$179/Sq Ft
Est. Value
About This Home
This home is located at 21 Tomahawk Ct, Stuarts Draft, VA 24477 and is currently estimated at $386,774, approximately $179 per square foot. 21 Tomahawk Ct is a home located in Augusta County with nearby schools including Guy K. Stump Elementary School, Stuarts Draft Middle School, and Stuarts Draft High School.
Create a Home Valuation Report for This Property
The Home Valuation Report is an in-depth analysis detailing your home's value as well as a comparison with similar homes in the area
Tax History
| Year | Tax Paid | Tax Assessment Tax Assessment Total Assessment is a certain percentage of the fair market value that is determined by local assessors to be the total taxable value of land and additions on the property. | Land | Improvement |
|---|---|---|---|---|
| 2025 | $1,774 | $341,100 | $60,000 | $281,100 |
| 2024 | $1,789 | $344,000 | $60,000 | $284,000 |
| 2023 | $1,416 | $224,700 | $40,000 | $184,700 |
| 2022 | $1,416 | $224,700 | $40,000 | $184,700 |
| 2021 | $1,416 | $224,700 | $40,000 | $184,700 |
| 2020 | $1,416 | $224,700 | $40,000 | $184,700 |
| 2019 | $1,416 | $224,700 | $40,000 | $184,700 |
| 2018 | $1,369 | $217,287 | $40,000 | $177,287 |
| 2017 | $1,260 | $217,287 | $40,000 | $177,287 |
| 2016 | $1,260 | $217,287 | $40,000 | $177,287 |
| 2015 | $1,010 | $217,287 | $40,000 | $177,287 |
| 2014 | $1,010 | $217,287 | $40,000 | $177,287 |
| 2013 | $1,010 | $210,400 | $55,000 | $155,400 |
Source: Public Records
Map
Nearby Homes
- 12 Ceocia Ln
- 165 Cooper Dr
- 124 Forest Springs Dr
- 253 Forest Springs Dr
- 87 Falling Rock Dr
- 251 Cooper Dr
- 294 Forest Springs Dr
- 77 Greenway Rd
- 38 Shady Pond Ln
- 0 Johnson Dr Unit 663189
- 501 Howardsville Turnpike
- TBD Howardsville Turnpike
- TBD Churchmans Mill Rd
- TBD Gerties Ln
- 0 Kiley Ln Unit 569156
- tbd Mill Creek Ln
- TBD Cold Springs Rd
- 38 Greenbriar Ln
- 153 Sylvan Dr
- 2735 Stuarts Draft Hwy
Your Personal Tour Guide
Ask me questions while you tour the home.
