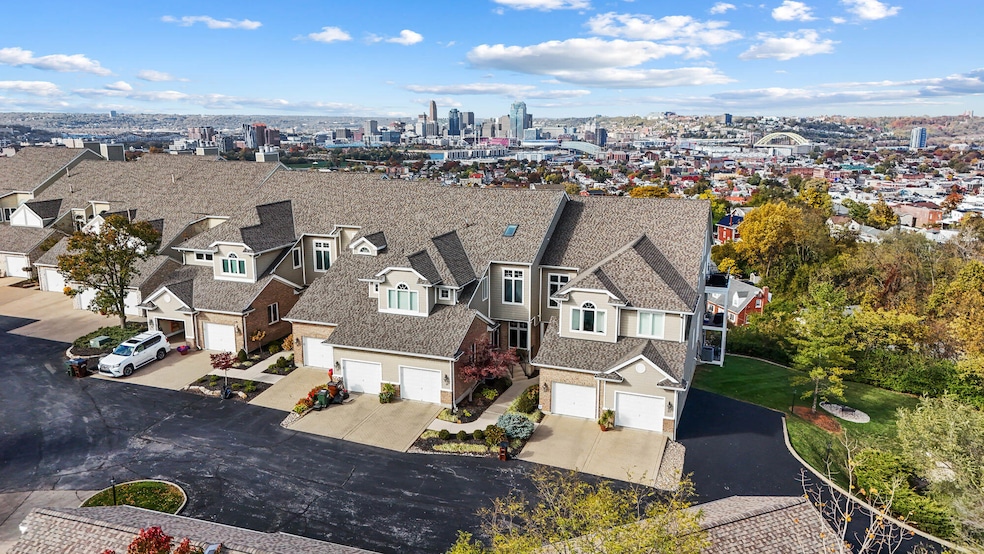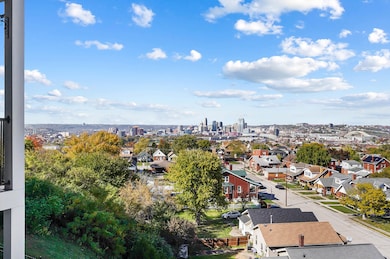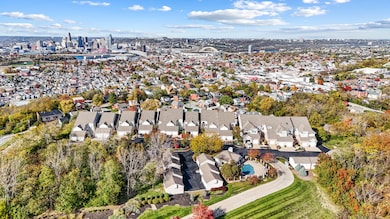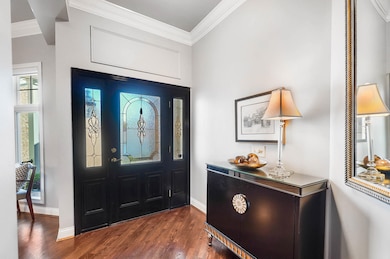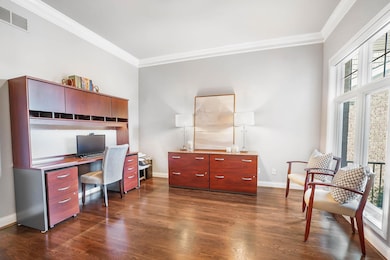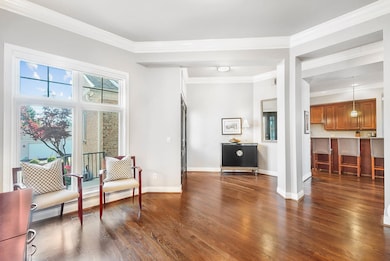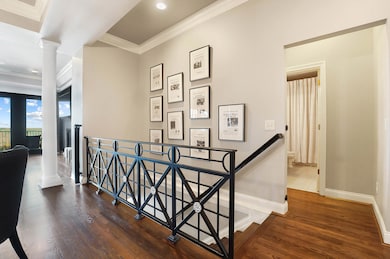21 Tower Dr Unit 21 Newport, KY 41071
Estimated payment $4,489/month
Highlights
- Popular Property
- Clubhouse
- Transitional Architecture
- Skyline View
- Deck
- Wood Flooring
About This Home
Welcome to this luxurious 3BR, 3BA condo boasting sweeping Cincinnati skyline views. High ceilings and beautiful hardwood floors enhance the open-concept design, creating an elegant setting for effortless entertaining. The chef-ready kitchen offers solid-surface counters, wood cabinetry, a butler's pantry, and all new appliances. The refined primary suite features a window seat, walk-out access to the covered deck, a double-vanity ensuite with tile shower and soaking tub, and a walk-in closet. Main-floor laundry elevates the ease of one-level living. Enjoy two covered outdoor spaces, perfect for savoring the views. The finished lower level includes a wet bar, full bath, bedroom, and a flex room ideal for a studio, playroom, or home office. Parking is a breeze with a 1-car attached garage plus a 1-car detached garage-perfect for storage or a second vehicle. Community amenities include a clubhouse and pool. Tucked away on private grounds with green space yet moments from premier shopping and dining in Newport and downtown Cincinnati. Units rarely become available here-don't miss the opportunity to experience elevated, low-maintenance living!
Property Details
Home Type
- Condominium
Year Built
- Built in 2003
Lot Details
- Landscaped
HOA Fees
- $570 Monthly HOA Fees
Parking
- 2 Car Garage
- Driveway
- Off-Street Parking
Property Views
- Skyline
- Woods
Home Design
- Transitional Architecture
- Entry on the 1st floor
- Poured Concrete
- Shingle Roof
- Stone
Interior Spaces
- 3,000 Sq Ft Home
- 2-Story Property
- Wet Bar
- Built-In Features
- Crown Molding
- Tray Ceiling
- High Ceiling
- Ceiling Fan
- Recessed Lighting
- Chandelier
- Marble Fireplace
- Gas Fireplace
- Insulated Windows
- Window Treatments
- Picture Window
- Sliding Windows
- Panel Doors
- Entrance Foyer
- Family Room
- Living Room
- Formal Dining Room
- Home Office
- Storage
Kitchen
- Breakfast Bar
- Butlers Pantry
- Gas Cooktop
- Microwave
- Dishwasher
- Stainless Steel Appliances
- Kitchen Island
- Solid Surface Countertops
- Disposal
Flooring
- Wood
- Carpet
Bedrooms and Bathrooms
- 3 Bedrooms
- En-Suite Bathroom
- Walk-In Closet
- 3 Full Bathrooms
- Double Vanity
- Soaking Tub
Laundry
- Laundry on main level
- Washer and Electric Dryer Hookup
Finished Basement
- Walk-Out Basement
- Garage Access
- Finished Basement Bathroom
- Basement Storage
Outdoor Features
- Balcony
- Deck
- Covered Patio or Porch
- Exterior Lighting
Schools
- Npt Primary Intermed Elementary School
- Newport Intermediate
- Newport High School
Utilities
- Forced Air Heating and Cooling System
- Heating System Uses Natural Gas
Listing and Financial Details
- Assessor Parcel Number 999-99-02-936.06
Community Details
Overview
- Rentz Management Association, Phone Number (859) 581-4815
Amenities
- Clubhouse
Recreation
- Community Pool
Pet Policy
- Pets Allowed
Map
Home Values in the Area
Average Home Value in this Area
Property History
| Date | Event | Price | List to Sale | Price per Sq Ft |
|---|---|---|---|---|
| 11/13/2025 11/13/25 | Pending | -- | -- | -- |
| 11/07/2025 11/07/25 | For Sale | $625,000 | -- | $208 / Sq Ft |
Source: Northern Kentucky Multiple Listing Service
MLS Number: 637858
APN: 999-99-02-936.06
- 100 Grandview Ave Unit 3
- 100 Grandview Ave Unit 8
- 61 Biehl St
- 55 Biehl St
- 12 Amelia St
- 94 Home St
- 60 Grandview Ave
- 29 W 14th St
- The Breckenridge Plan at Martin's Gate
- 190 Kentucky Dr
- 186 Kentucky Dr
- 100 W 14th St Unit B
- 100 W 14th St Unit C
- 120 Main St Unit 306
- 120 Main St Unit 313
- 120 Main St Unit 312
- 503 W 13th St
- 118 W 13th St Unit Lot 23
- 110 W 13th St
- 77 W 14th St Unit Lot 50
