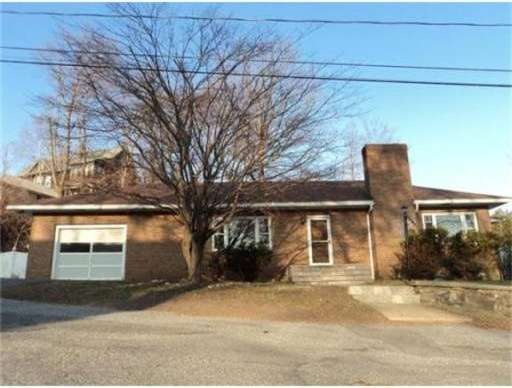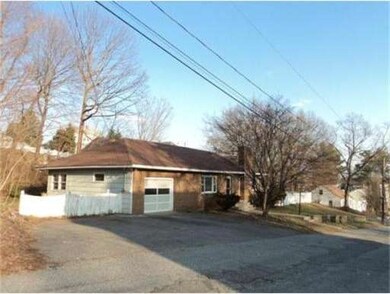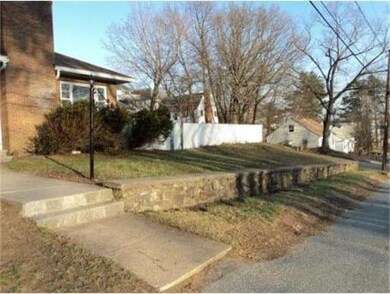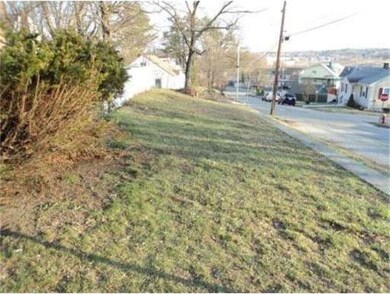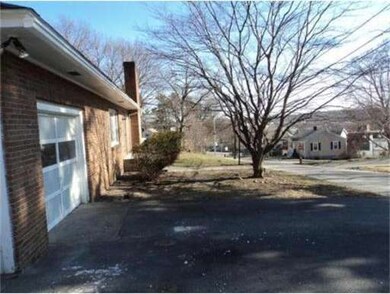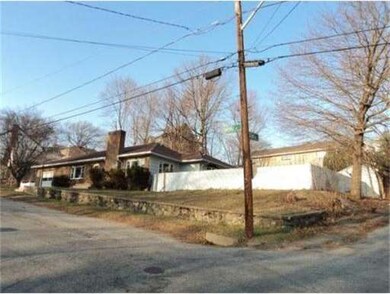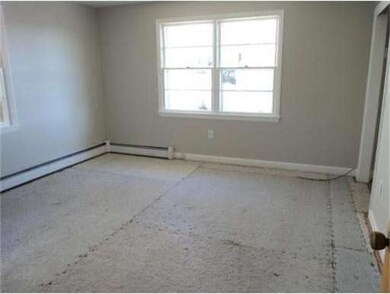
21 Tower Hill St Lawrence, MA 01841
Tower Hill NeighborhoodAbout This Home
As of September 2013No Small rooms Here !! Towerhill Location. Do You Have A Big Family And Need A lot Of Room ? Located on a Corner lot offering 4 bedrooms and 3 baths GLA Includes additional 2,076 foot finished living area with fireplace in lower level with separate bath, kitchen and entrance and own heat zone (Lowr Level Needs Some Renovation) This home has it all. Large kitchen and hardwood floors throughout, Central ac throughout the house including on the 3 season porch. Inground Pool, Large lot
Last Agent to Sell the Property
George Silva
Empire Real Estate™ Listed on: 09/04/2013
Last Buyer's Agent
George Silva
Empire Real Estate™ Listed on: 09/04/2013
Home Details
Home Type
Single Family
Est. Annual Taxes
$4,822
Year Built
1960
Lot Details
0
Listing Details
- Lot Description: Corner, Paved Drive, City View(s), Fenced/Enclosed, Gentle Slope
- Special Features: None
- Property Sub Type: Detached
- Year Built: 1960
Interior Features
- Has Basement: Yes
- Fireplaces: 2
- Number of Rooms: 8
- Amenities: Public Transportation, Shopping, Park, Walk/Jog Trails, Highway Access, Public School
- Electric: 110 Volts, Circuit Breakers, 100 Amps
- Energy: Insulated Doors, Storm Doors, Prog. Thermostat
- Flooring: Plywood, Tile, Hardwood
- Interior Amenities: Cable Available
- Basement: Full, Finished, Walk Out, Interior Access, Bulkhead, Concrete Floor
- Bedroom 2: First Floor
- Bedroom 3: First Floor
- Bedroom 4: First Floor
- Bathroom #1: First Floor
- Bathroom #2: First Floor
- Kitchen: First Floor
- Living Room: First Floor
- Master Bedroom: First Floor
- Dining Room: First Floor
Exterior Features
- Construction: Frame
- Exterior: Shingles, Brick
- Exterior Features: Patio, Pool - Inground, Storage Shed, Fenced Yard, City View(s), Stone Wall
- Foundation: Concrete Block
Garage/Parking
- Garage Parking: Attached, Heated
- Garage Spaces: 1
- Parking: Off-Street, Paved Driveway
- Parking Spaces: 4
Utilities
- Cooling Zones: 1
- Heat Zones: 3
- Hot Water: Natural Gas, Tank
- Utility Connections: for Gas Range, for Electric Range, for Gas Oven, for Electric Oven, for Gas Dryer, Washer Hookup, Icemaker Connection
Condo/Co-op/Association
- HOA: No
Ownership History
Purchase Details
Home Financials for this Owner
Home Financials are based on the most recent Mortgage that was taken out on this home.Purchase Details
Home Financials for this Owner
Home Financials are based on the most recent Mortgage that was taken out on this home.Purchase Details
Purchase Details
Similar Homes in Lawrence, MA
Home Values in the Area
Average Home Value in this Area
Purchase History
| Date | Type | Sale Price | Title Company |
|---|---|---|---|
| Not Resolvable | $245,000 | -- | |
| Deed | $132,900 | -- | |
| Foreclosure Deed | $168,096 | -- | |
| Deed | -- | -- |
Mortgage History
| Date | Status | Loan Amount | Loan Type |
|---|---|---|---|
| Open | $57,000 | Credit Line Revolving | |
| Open | $328,000 | Adjustable Rate Mortgage/ARM | |
| Closed | $70,000 | Balloon | |
| Closed | $231,500 | New Conventional | |
| Closed | $14,999 | No Value Available | |
| Previous Owner | $200,000 | No Value Available | |
| Previous Owner | $70,000 | No Value Available |
Property History
| Date | Event | Price | Change | Sq Ft Price |
|---|---|---|---|---|
| 09/30/2013 09/30/13 | Sold | $245,000 | -2.0% | $59 / Sq Ft |
| 09/04/2013 09/04/13 | Pending | -- | -- | -- |
| 09/04/2013 09/04/13 | For Sale | $249,900 | +88.0% | $60 / Sq Ft |
| 12/07/2012 12/07/12 | Sold | $132,900 | 0.0% | $64 / Sq Ft |
| 07/26/2012 07/26/12 | Pending | -- | -- | -- |
| 07/18/2012 07/18/12 | For Sale | $132,900 | -- | $64 / Sq Ft |
Tax History Compared to Growth
Tax History
| Year | Tax Paid | Tax Assessment Tax Assessment Total Assessment is a certain percentage of the fair market value that is determined by local assessors to be the total taxable value of land and additions on the property. | Land | Improvement |
|---|---|---|---|---|
| 2025 | $4,822 | $547,900 | $161,300 | $386,600 |
| 2024 | $4,734 | $511,800 | $154,300 | $357,500 |
| 2023 | $4,784 | $470,900 | $135,600 | $335,300 |
| 2022 | $4,669 | $408,100 | $126,200 | $281,900 |
| 2021 | $4,398 | $358,400 | $126,200 | $232,200 |
| 2020 | $4,222 | $339,700 | $107,500 | $232,200 |
| 2019 | $4,131 | $302,000 | $93,400 | $208,600 |
| 2018 | $3,818 | $266,600 | $89,400 | $177,200 |
| 2017 | $3,657 | $238,400 | $85,200 | $153,200 |
| 2016 | $3,496 | $225,400 | $61,200 | $164,200 |
| 2015 | $3,325 | $219,900 | $61,200 | $158,700 |
Agents Affiliated with this Home
-
G
Seller's Agent in 2013
George Silva
Empire Real Estate™
-

Seller's Agent in 2012
Meghan Maraghy
(978) 580-9612
1 in this area
100 Total Sales
Map
Source: MLS Property Information Network (MLS PIN)
MLS Number: 71578306
APN: LAWR-000225-000000-000071
- 439-443 Riverside Dr
- 450 Riverside Dr Unit 2
- 1008 Essex St Unit 1010
- 17-19 Cypress St
- 75 Byron Ave
- 6 Endicott St
- 128 Butler St Unit 128
- 34-38 Milton St
- 2 Lansdowne Ct
- 57 Bodwell St
- 112-116 Hancock St
- 31 Madison St
- 55-59 Water St
- 406-408 Lowell St
- 145 Water St
- 37 Tewksbury St Unit 39
- 81-83 Greenwood St
- 514 Haverhill St
- 47 Hallenan Ave
- 15 Crescent St Unit E
