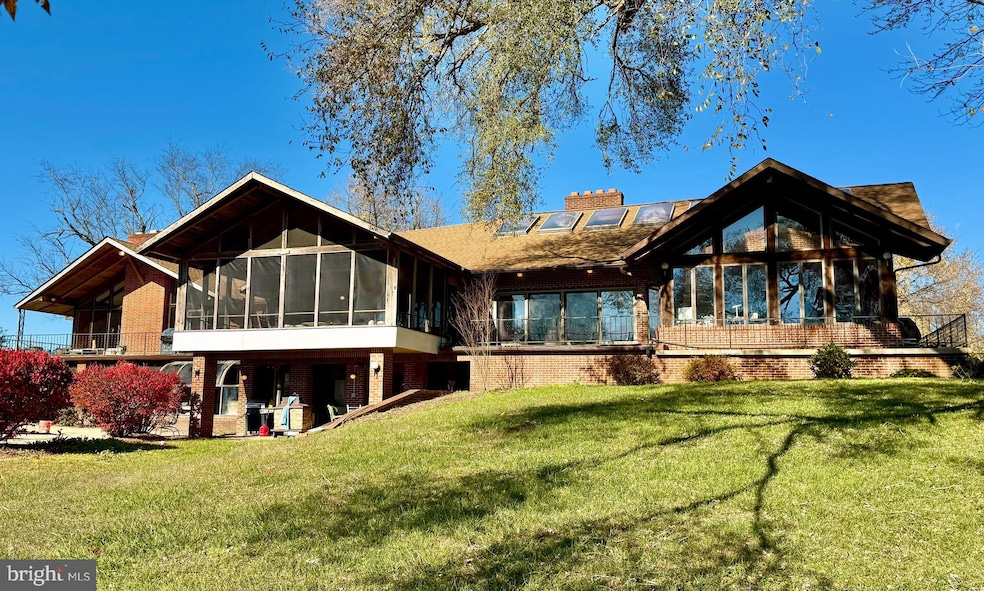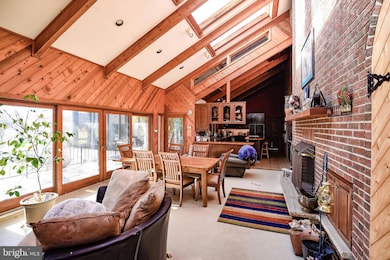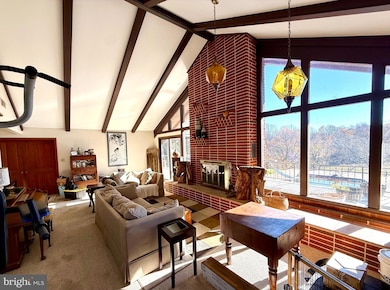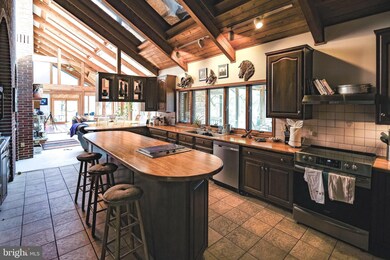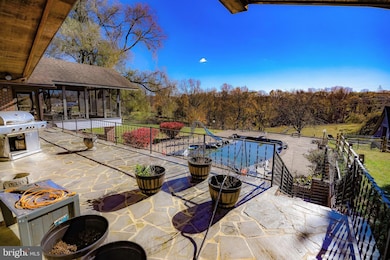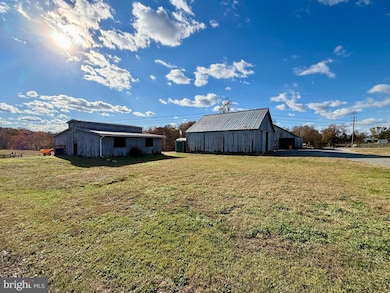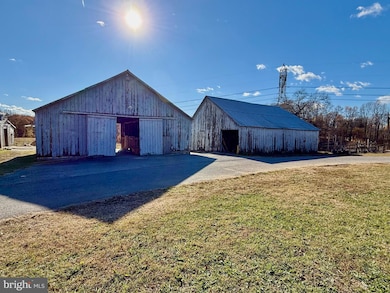21 Treiber Ln Harwood, MD 20776
Harwood NeighborhoodEstimated payment $9,236/month
Highlights
- Guest House
- Stables
- Gourmet Country Kitchen
- Barn
- In Ground Pool
- Scenic Views
About This Home
Custom Built Farmhouse. Working horse farm in South Anne Arundel County. The property features three barns, boarding for 15 horses, a run in shed, and multiple fenced pastures with convenient gates, plus direct access to numerous riding trails. Located on 8.77 acres with an additional 6.8-acre lot (Tax ID 08588315) that conveys, expanding your options for future use. A paved circular driveway leads to the 5-bedroom, 4-bath residence, which includes an upper-level guest suite and a lower-level one-bedroom apartment with patio access. Property has three possible rental units. Recent updates include a new roof and gutters, one new AC unit, a new well pump and filtration system, and a new downstairs refrigerator. Outdoor living centers around a saltwater pool with a new filter system and an adjacent pool house offering a studio apartment with an efficient mini-split. A mechanics pit enhances the attached two-car garage. Includes built- in iron board, and an RV hookup with septic drain. Equestrian facilities and two apartments are currently leased to clients, providing flexibility for continued use. It does need some updating and repairs but so much potential here! Convenient to Annapolis, Washington, DC, and major commuter routes.
Listing Agent
(443) 975-7555 kara@samsonproperties.net Samson Properties Brokerage Phone: 4439757555 License #638549 Listed on: 11/18/2025
Home Details
Home Type
- Single Family
Est. Annual Taxes
- $11,925
Year Built
- Built in 1965
Lot Details
- 14.77 Acre Lot
- Poultry Coop
- Partially Fenced Property
- Wood Fence
- Chain Link Fence
- Electric Fence
- Private Lot
- Open Lot
- 01, 08588315
- Property is zoned RA
Parking
- 2 Car Attached Garage
- 4 Driveway Spaces
- Side Facing Garage
- Circular Driveway
- Off-Street Parking
Property Views
- Scenic Vista
- Woods
Home Design
- Traditional Architecture
- Farmhouse Style Home
- Brick Exterior Construction
- Brick Foundation
- Block Foundation
- Wood Walls
- Frame Construction
- Asphalt Roof
- Wood Siding
- Synthetic Stucco Exterior
- Cedar
Interior Spaces
- Property has 2 Levels
- Open Floorplan
- Wet Bar
- Beamed Ceilings
- Cathedral Ceiling
- Ceiling Fan
- Skylights
- Recessed Lighting
- 3 Fireplaces
- Screen For Fireplace
- Flue
- Includes Fireplace Accessories
- Fireplace Mantel
- Insulated Windows
- Green House Windows
- Casement Windows
- French Doors
- Sliding Doors
- Atrium Doors
- Insulated Doors
- Six Panel Doors
- Dining Area
- Attic Fan
Kitchen
- Gourmet Country Kitchen
- Butlers Pantry
- Built-In Double Oven
- Electric Oven or Range
- Six Burner Stove
- Cooktop with Range Hood
- Microwave
- Ice Maker
- Dishwasher
- Upgraded Countertops
- Disposal
- Instant Hot Water
Flooring
- Wood
- Partially Carpeted
- Laminate
Bedrooms and Bathrooms
- En-Suite Bathroom
- Whirlpool Bathtub
Laundry
- Laundry in unit
- Electric Front Loading Dryer
Partially Finished Basement
- Heated Basement
- Walk-Out Basement
- Basement Fills Entire Space Under The House
- Connecting Stairway
- Rear Basement Entry
- Workshop
- Basement Windows
Home Security
- Non-Monitored Security
- Carbon Monoxide Detectors
- Fire and Smoke Detector
- Flood Lights
Outdoor Features
- In Ground Pool
- Deck
- Enclosed Patio or Porch
- Storage Shed
- Outbuilding
- Tenant House
- Playground
Schools
- Lothian Elementary School
- Southern Middle School
- Southern High School
Horse Facilities and Amenities
- Horses Allowed On Property
- Paddocks
- Stables
- Arena
- Riding Ring
Utilities
- Whole House Fan
- Central Heating and Cooling System
- Heating System Uses Oil
- Heat Pump System
- Vented Exhaust Fan
- 60 Gallon+ Electric Water Heater
- Well
- Water Conditioner is Owned
- Septic Tank
- Multiple Phone Lines
- Cable TV Available
Additional Features
- Grab Bars
- Guest House
- Barn
Listing and Financial Details
- Tax Lot 2R
- Assessor Parcel Number 020187590094123
Community Details
Overview
- No Home Owners Association
- Warthen Knolls Subdivision
Recreation
- Horse Trails
Map
Home Values in the Area
Average Home Value in this Area
Tax History
| Year | Tax Paid | Tax Assessment Tax Assessment Total Assessment is a certain percentage of the fair market value that is determined by local assessors to be the total taxable value of land and additions on the property. | Land | Improvement |
|---|---|---|---|---|
| 2025 | $11,242 | $1,055,900 | -- | -- |
| 2024 | $11,242 | $980,700 | $0 | $0 |
| 2023 | $9,888 | $905,500 | $216,900 | $688,600 |
| 2022 | $9,866 | $902,300 | $0 | $0 |
| 2020 | $9,765 | $895,900 | $216,900 | $679,000 |
| 2019 | $9,705 | $889,333 | $0 | $0 |
| 2018 | $8,951 | $882,767 | $0 | $0 |
| 2017 | $6,181 | $876,200 | $0 | $0 |
| 2016 | -- | $840,733 | $0 | $0 |
| 2015 | -- | $805,267 | $0 | $0 |
| 2014 | -- | $769,800 | $0 | $0 |
Property History
| Date | Event | Price | List to Sale | Price per Sq Ft | Prior Sale |
|---|---|---|---|---|---|
| 11/18/2025 11/18/25 | For Sale | $1,600,000 | +236.8% | $302 / Sq Ft | |
| 12/26/2017 12/26/17 | Sold | $475,000 | -5.0% | $111 / Sq Ft | View Prior Sale |
| 12/04/2017 12/04/17 | Pending | -- | -- | -- | |
| 12/04/2017 12/04/17 | For Sale | $500,000 | -- | $117 / Sq Ft |
Purchase History
| Date | Type | Sale Price | Title Company |
|---|---|---|---|
| Deed | $475,000 | Brilliant Title Corp | |
| Deed | $475,000 | Brilliant Title Corp | |
| Deed | $475,000 | Brilliant Title Corp | |
| Interfamily Deed Transfer | -- | None Available | |
| Interfamily Deed Transfer | -- | None Available | |
| Deed | -- | -- | |
| Deed | -- | -- | |
| Deed | -- | -- |
Mortgage History
| Date | Status | Loan Amount | Loan Type |
|---|---|---|---|
| Open | $380,000 | New Conventional | |
| Closed | $380,000 | New Conventional | |
| Previous Owner | $420,000 | Adjustable Rate Mortgage/ARM |
Source: Bright MLS
MLS Number: MDAA2130970
APN: 01-875-90094123
- 204 Three Rivers Rd
- 13 Jessie Rd
- 3410 Blandford Way
- 3891 Greenmeadow Ln
- 4117 Old Muddy Creek Rd
- 9 Solitude Ct
- 304 Gatsby Place
- 131 Brick Church Rd
- 873 Benjamin Branch
- 3501 Foxhall Dr
- 946 Benning Rd
- 3520 Castle Way
- 25 Gassaway Ln
- Lot 2 Benning Rd
- 3514 Williamsburg Rd
- 315 Brick Church Rd
- 5407 Solomons Island Rd
- 5292 Moreland Rd
- 1509 Flanders Ln Unit L
- 612 Traveller Ct
- 204 Three Rivers Rd
- 240 Farmhouse Ln Unit ID1385631P
- 1035 Taylorsville Ln
- 2058 Shore Dr
- 164 Tilden Way
- 4955 Chestnut St
- 17409 Queen Anne Rd
- 3209 Homewood Rd
- 408 Salisbury Rd
- 1633 Shady Side Dr
- 1612 Hilltop Rd
- 418 Silver Run Rd
- 17 Elm Rd
- 21 Elm Rd
- 4949 Idlewilde Rd
- 3839 Halloway Cir
- 149 Lawndale Dr
- 16342 Pennsbury Way
- 134 Summit Point Blvd
- 16318 Brooktrail Ct
Ask me questions while you tour the home.
