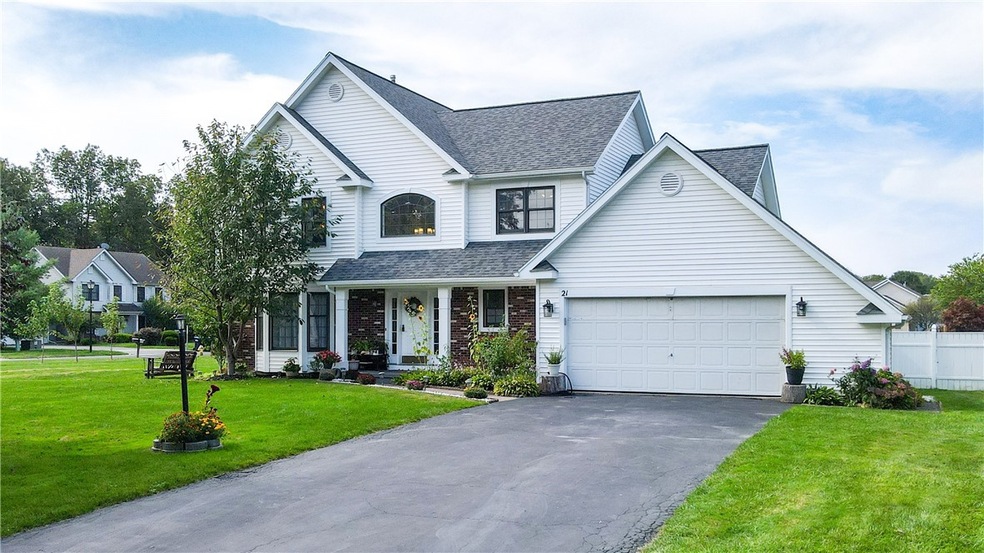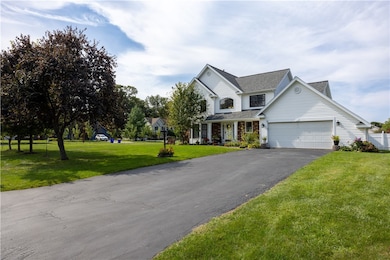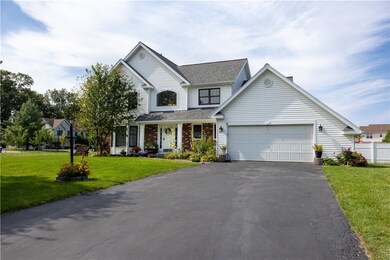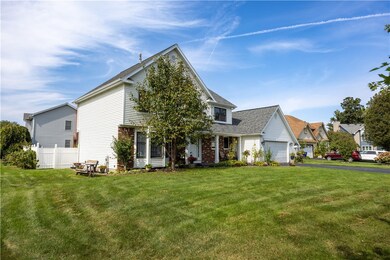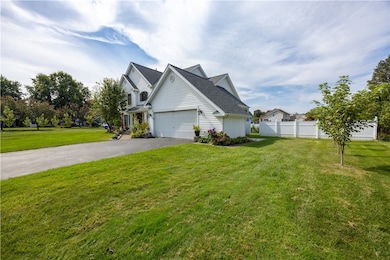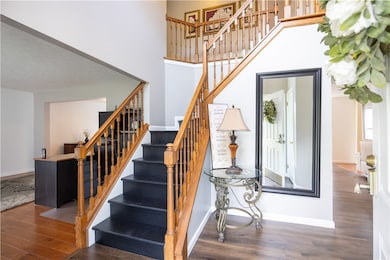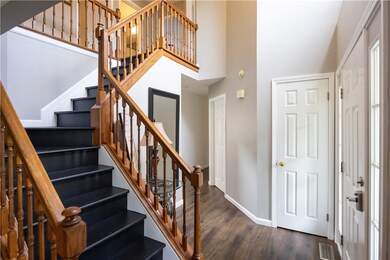21 Tropez Point Unit PVT Rochester, NY 14626
Estimated payment $3,163/month
Highlights
- Colonial Architecture
- Wood Flooring
- 1 Fireplace
- Deck
- Hydromassage or Jetted Bathtub
- Separate Formal Living Room
About This Home
WELCOME HOME & FALL IN LOVE WITH THIS BEAUTIFUL IN & OUT WELL-MAINTAINED MODERN COLONIAL HOME SITUATED ON THE PRIVATE CUL DE SAC LOCATED IN TOWN OF GREECE. WELCOMING 2-STORY FOYER & INVITING OPEN CONCEPT OFFERING AN INVITING LIVING ROOM, LARGE OPEN UPDATED KITCHEN WITH GRANITE COUNTERTOPS AND SS APPLIANCES, ELEGANT FORMAL DINING ROOM & FAMILY ROOM W/ COZY GAS FIREPLACE, FIRST FLOOR CONVENIENT LAUNDRY AND POWDER ROOM. THE SECOND FLOOR OFFERS 4 BEDROOMS & 2 FULL BATHS. MASTER BEDROOM BATH WITH WHIRLPOOL TUB AND WALK-IN CLOSET. KITCHEN SLIDING DOOR OPENED TO LARGE DECK AND FENCED PRIVATE PEACEFUL BACKYARD TO ENJOY. MOST GLEAMING HARDWOOD FLOORS, VINYL WINDOWS, NEW TEAR-OFF ROOF 4YRS OLD, NEWER HVAC. FINISHED 2 CAR ATTACHED GARAGE. APPROXIMATELY 855 SQ. FT. FINISHED BASEMENT/REC ROOM NOT INCLUDED IN TOWN SQ. FT. *MUST SEE! SCHEDULE YOUR SHOWING TODAY!
Listing Agent
Listing by Paragon Choice Realty LLC License #10401355520 Listed on: 03/06/2025
Home Details
Home Type
- Single Family
Est. Annual Taxes
- $9,765
Year Built
- Built in 1994
Lot Details
- 0.41 Acre Lot
- Lot Dimensions are 259x116
- Property fronts a private road
- Cul-De-Sac
- Rectangular Lot
HOA Fees
- $111 Monthly HOA Fees
Parking
- 2 Car Attached Garage
- Garage Door Opener
- Driveway
Home Design
- Colonial Architecture
- Brick Exterior Construction
- Block Foundation
- Vinyl Siding
Interior Spaces
- 3,027 Sq Ft Home
- 2-Story Property
- 1 Fireplace
- Entrance Foyer
- Family Room
- Separate Formal Living Room
- Formal Dining Room
Kitchen
- Open to Family Room
- Eat-In Kitchen
- Gas Oven
- Gas Range
- Microwave
- Dishwasher
- Granite Countertops
Flooring
- Wood
- Tile
Bedrooms and Bathrooms
- 4 Bedrooms
- En-Suite Primary Bedroom
- Hydromassage or Jetted Bathtub
Laundry
- Laundry Room
- Laundry on main level
- Dryer
- Washer
Finished Basement
- Basement Fills Entire Space Under The House
- Sump Pump
Outdoor Features
- Deck
Utilities
- Forced Air Heating and Cooling System
- Heating System Uses Gas
- Gas Water Heater
Community Details
- North Crk Estates West Se Subdivision
Listing and Financial Details
- Tax Lot 62
- Assessor Parcel Number 262800-058-040-0010-062-000
Map
Home Values in the Area
Average Home Value in this Area
Tax History
| Year | Tax Paid | Tax Assessment Tax Assessment Total Assessment is a certain percentage of the fair market value that is determined by local assessors to be the total taxable value of land and additions on the property. | Land | Improvement |
|---|---|---|---|---|
| 2024 | $9,577 | $210,700 | $27,000 | $183,700 |
| 2023 | $8,935 | $210,700 | $27,000 | $183,700 |
| 2022 | $9,332 | $209,000 | $30,000 | $179,000 |
| 2021 | $9,353 | $209,000 | $30,000 | $179,000 |
| 2020 | $8,214 | $209,000 | $30,000 | $179,000 |
| 2019 | $7,429 | $186,500 | $30,000 | $156,500 |
| 2018 | $7,577 | $186,500 | $30,000 | $156,500 |
| 2017 | $3,793 | $186,500 | $30,000 | $156,500 |
| 2016 | $7,429 | $186,500 | $30,000 | $156,500 |
| 2015 | -- | $186,500 | $30,000 | $156,500 |
| 2014 | -- | $186,500 | $30,000 | $156,500 |
Property History
| Date | Event | Price | Change | Sq Ft Price |
|---|---|---|---|---|
| 09/09/2025 09/09/25 | Pending | -- | -- | -- |
| 09/08/2025 09/08/25 | For Sale | $420,000 | 0.0% | $139 / Sq Ft |
| 04/19/2025 04/19/25 | Pending | -- | -- | -- |
| 03/25/2025 03/25/25 | Price Changed | $420,000 | +7.7% | $139 / Sq Ft |
| 03/06/2025 03/06/25 | For Sale | $389,900 | +156.7% | $129 / Sq Ft |
| 11/14/2013 11/14/13 | Sold | $151,900 | +8.6% | $70 / Sq Ft |
| 09/09/2013 09/09/13 | Pending | -- | -- | -- |
| 08/30/2013 08/30/13 | For Sale | $139,900 | -- | $64 / Sq Ft |
Purchase History
| Date | Type | Sale Price | Title Company |
|---|---|---|---|
| Warranty Deed | $151,900 | None Available | |
| Deed | $173,000 | John Scatigno | |
| Deed | $173,000 | Bruce Hofstetter | |
| Land Contract | $160,000 | -- |
Mortgage History
| Date | Status | Loan Amount | Loan Type |
|---|---|---|---|
| Open | $100,000 | Credit Line Revolving | |
| Open | $182,300 | Credit Line Revolving | |
| Closed | $182,300 | Credit Line Revolving | |
| Closed | $32,000 | Credit Line Revolving | |
| Closed | $121,500 | Adjustable Rate Mortgage/ARM | |
| Previous Owner | $201,000 | New Conventional | |
| Previous Owner | $53,519 | New Conventional |
Source: Upstate New York Real Estate Information Services (UNYREIS)
MLS Number: R1591104
APN: 262800-058-040-0010-062-000
- 34 La Solis Dr
- 118 Letchworth Ave
- 1184 Guinevere Dr
- 1160 Guinevere Dr
- 361 Guinevere Dr
- 264 North Ave
- 60 Jade Dr Unit PVT
- 152 Country Wood Landing
- 153 Country Wood Landing
- 113 Cindy Ln
- 31 Holly Sue Ln
- 144 Dove Tree Ln
- 908 N Greece Rd
- 67 Mill Run Dr
- 53 Alecia Dr
- 14 Glencross Cir
- 34 Carrington Dr
- 30 Rusty Ln
- 98 Mill Run Dr
- 25 New Hampton Place
