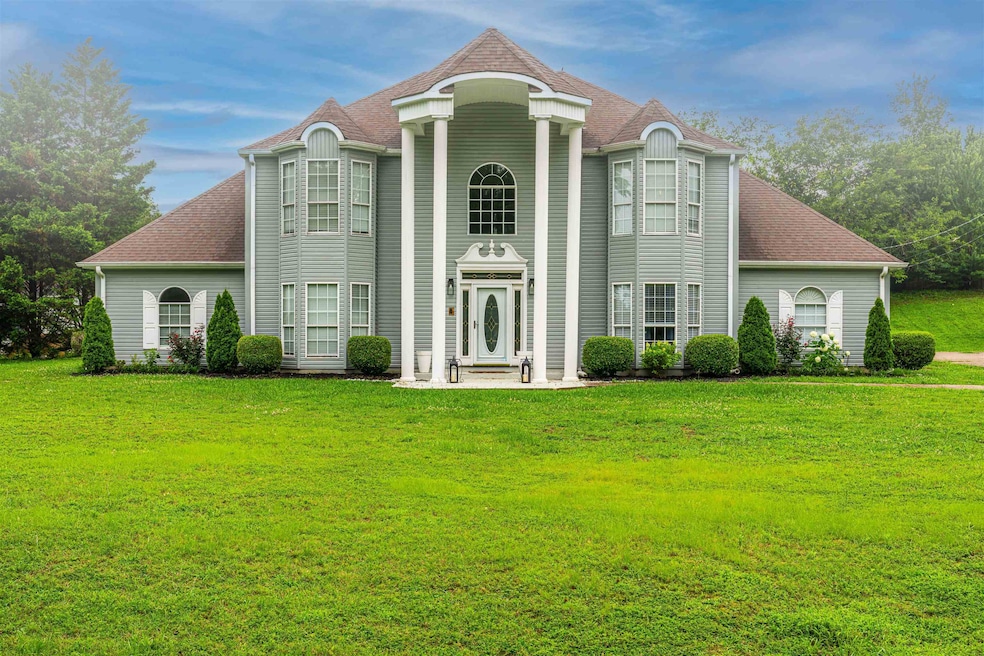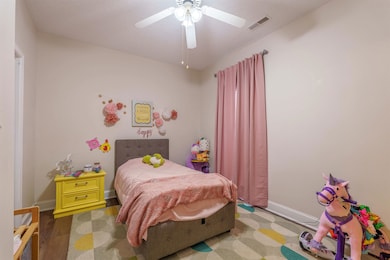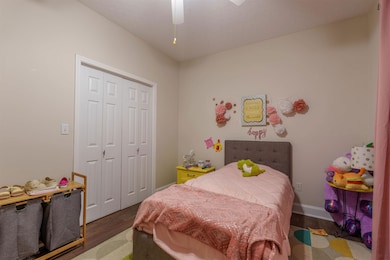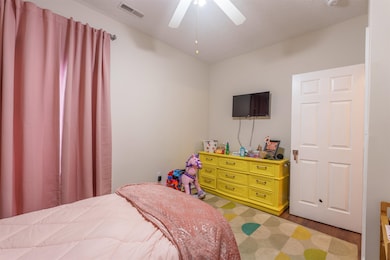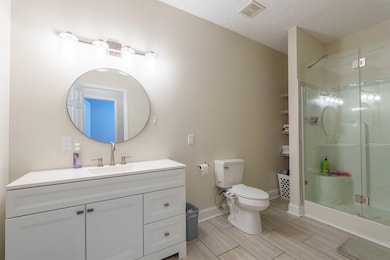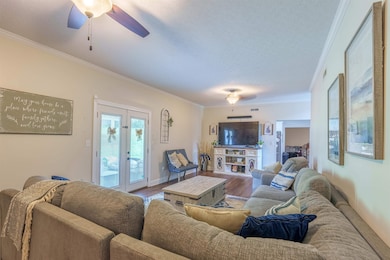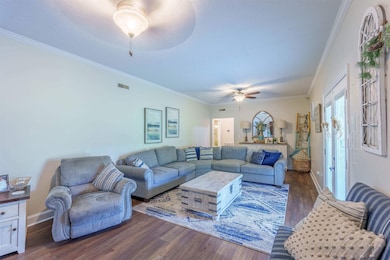21 Twickenham Rd Killen, AL 35645
Estimated payment $3,083/month
Total Views
171
5
Beds
4
Baths
3,696
Sq Ft
$149
Price per Sq Ft
Highlights
- Corner Lot
- No HOA
- Laundry Room
- Brooks Elementary School Rated A-
- Double Pane Windows
- Accessible Entrance
About This Home
Five bedroom four bath home with lots of space for entertaining. Large, level corner lot with a detached 2 car garage. Beautiful staircase & large kitchen with granite and stainless appliances. Recently installed 3 new HVAC heat pumps, new insulation & new gutters.
Home Details
Home Type
- Single Family
Est. Annual Taxes
- $2,277
Year Built
- Built in 2002
Lot Details
- 0.8 Acre Lot
- Lot Dimensions are 215 x 165
- Corner Lot
Home Design
- Architectural Shingle Roof
Interior Spaces
- 3,696 Sq Ft Home
- Double Pane Windows
- Laundry Room
Kitchen
- Electric Range
- Microwave
- Dishwasher
Bedrooms and Bathrooms
- 5 Bedrooms
- 4 Full Bathrooms
Accessible Home Design
- Accessible Entrance
Schools
- Brooks Elementary And Middle School
- Brooks High School
Utilities
- Multiple Heating Units
- Electric Water Heater
- Septic Tank
Community Details
- No Home Owners Association
- Eastridge Estates II Subdivision
Listing and Financial Details
- Assessor Parcel Number 1709320002020000
Map
Create a Home Valuation Report for This Property
The Home Valuation Report is an in-depth analysis detailing your home's value as well as a comparison with similar homes in the area
Home Values in the Area
Average Home Value in this Area
Tax History
| Year | Tax Paid | Tax Assessment Tax Assessment Total Assessment is a certain percentage of the fair market value that is determined by local assessors to be the total taxable value of land and additions on the property. | Land | Improvement |
|---|---|---|---|---|
| 2024 | $1,334 | $39,860 | $1,300 | $38,560 |
| 2023 | $1,388 | $1,180 | $1,180 | $0 |
| 2022 | $2,277 | $63,620 | $0 | $0 |
| 2021 | $984 | $28,320 | $0 | $0 |
| 2020 | $931 | $26,820 | $0 | $0 |
| 2019 | $881 | $25,380 | $0 | $0 |
| 2018 | $872 | $25,140 | $0 | $0 |
| 2017 | $838 | $24,160 | $0 | $0 |
| 2016 | $838 | $24,160 | $0 | $0 |
| 2015 | $838 | $24,160 | $0 | $0 |
| 2014 | $796 | $22,960 | $0 | $0 |
Source: Public Records
Property History
| Date | Event | Price | List to Sale | Price per Sq Ft | Prior Sale |
|---|---|---|---|---|---|
| 11/07/2025 11/07/25 | Off Market | $549,000 | -- | -- | |
| 11/06/2025 11/06/25 | Price Changed | $549,000 | 0.0% | $149 / Sq Ft | |
| 11/06/2025 11/06/25 | For Sale | $549,000 | -1.8% | $149 / Sq Ft | |
| 10/05/2025 10/05/25 | Price Changed | $559,000 | -1.8% | $151 / Sq Ft | |
| 09/04/2025 09/04/25 | Price Changed | $569,000 | -1.7% | $154 / Sq Ft | |
| 07/07/2025 07/07/25 | For Sale | $579,000 | +163.2% | $157 / Sq Ft | |
| 08/18/2024 08/18/24 | Off Market | $220,000 | -- | -- | |
| 06/24/2022 06/24/22 | Sold | $465,000 | -1.0% | $126 / Sq Ft | View Prior Sale |
| 05/16/2022 05/16/22 | Pending | -- | -- | -- | |
| 05/11/2022 05/11/22 | For Sale | $469,900 | +113.6% | $127 / Sq Ft | |
| 06/29/2021 06/29/21 | Sold | $220,000 | -20.0% | $61 / Sq Ft | View Prior Sale |
| 05/30/2021 05/30/21 | Pending | -- | -- | -- | |
| 05/29/2021 05/29/21 | For Sale | $275,000 | -- | $76 / Sq Ft |
Source: Strategic MLS Alliance (Cullman / Shoals Area)
Purchase History
| Date | Type | Sale Price | Title Company |
|---|---|---|---|
| Warranty Deed | $220,000 | None Available |
Source: Public Records
Source: Strategic MLS Alliance (Cullman / Shoals Area)
MLS Number: 523466
APN: 17-09-32-0-002-020.000
Nearby Homes
- 1440 Lingerlost Rd
- 1460 Lingerlost Rd
- 1480 Lingerlost Rd
- 152 Cedar Point Ln
- 314 Cedar Point Ln
- 14 Old Brompton Ln
- 503 Jabo Dr
- 491 Jabo Dr
- 855 Turtle Cove Rd
- 145 Harbor Close
- 20 Harbor Close
- 135 Harbor Close
- 645 Turtle Cove
- 430 Heron Cove Rd
- 538 Heron Cove Rd
- 0 Heron CV Rd Unit 525440
- 1020 Brookhill Dr
- 0 Aqua Vista Dr
- 0 County Road 465
- 019 Lingerlost Rd
- 97 Harvest Hills Place
- 100 Estella Ct
- 137 Deerfield Place
- 2038 Conway Dr
- 130 River Rd
- 1610 Mockingbird Ct
- 1846 Darby Dr
- 3550 Helton Dr
- 1125 Bradshaw Dr
- 1114 E Reeder St
- 94 Old Orchard Rd
- 55 Briley Ct
- 93 Old Orchard Rd
- 2251 Helton Dr
- 1541 Helton Dr
- 3276 Old Chisholm Rd
- 3410 Chisholm Rd
- 623 E Tuscaloosa St Unit A
- 505 Malone Cir
- 100 Quail Run Dr
