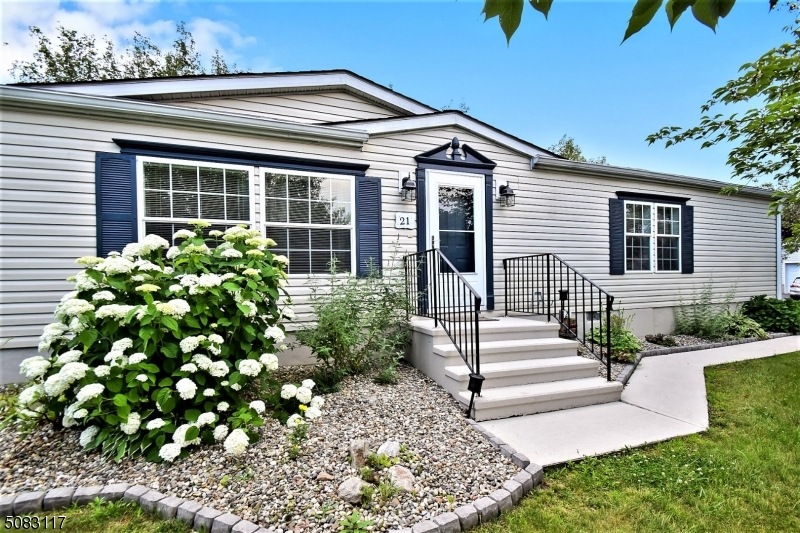Tucked on a corner lot in the amenity-filled "Country View Village", this 2 bedroom, 2 full bathroom home is truly a treat surrounded by mature trees offering privacy and shade, a nice treat! Established landscaping & a welcoming front porch invite you in to the living room & dining area with cathedral ceiling which leads to the kitchen (glass tile backsplash, granite counters, & skylight) and a convenient mudroom with space for a washer & dryer plus a door to the exterior. Off of the living room is the primary suite, with spacious closet & double doors to the full bathroom (nicely tiled floor). Finishing out the interior is a den, another bedroom, a full bathroom, and a one car garage. The exterior features a private deck, patio space, and a storage shed! Visit today, and say "Welcome Home"!

