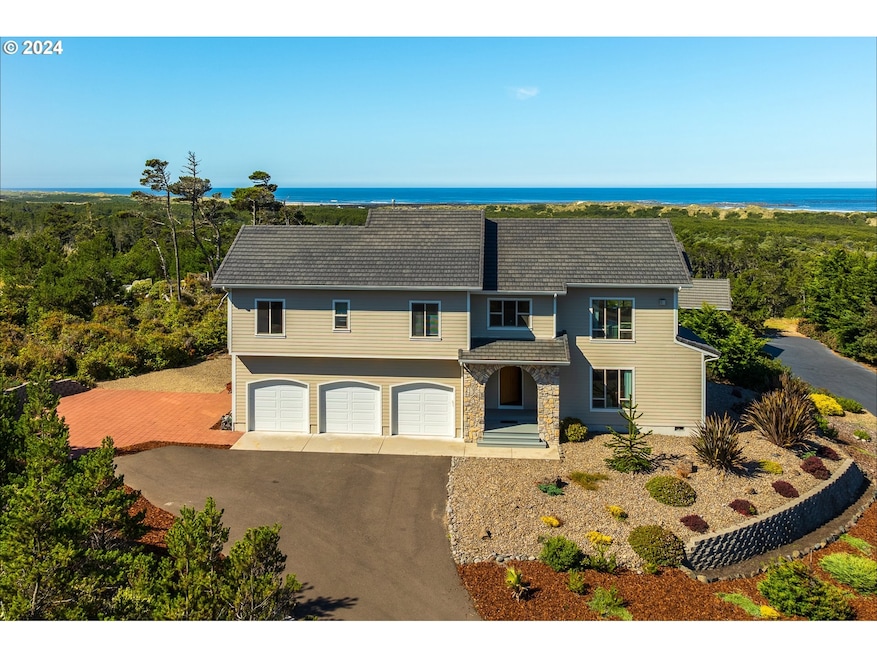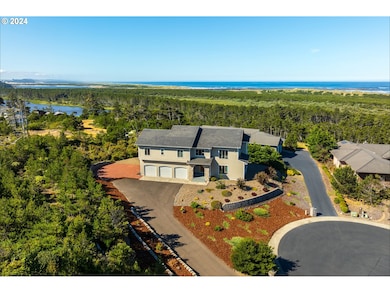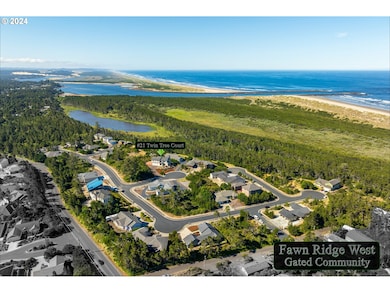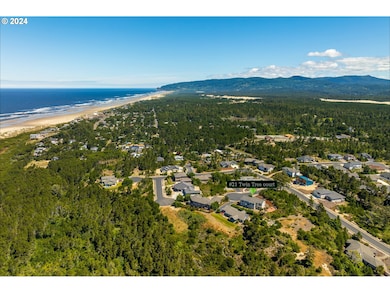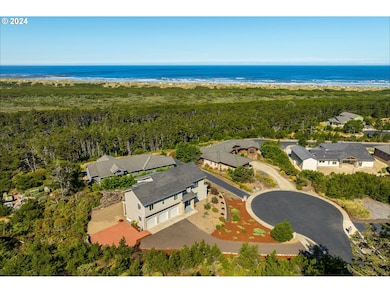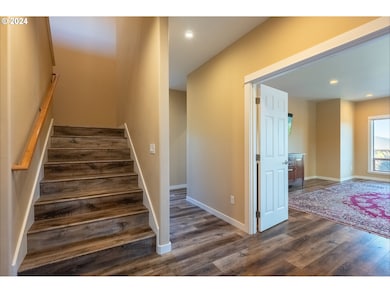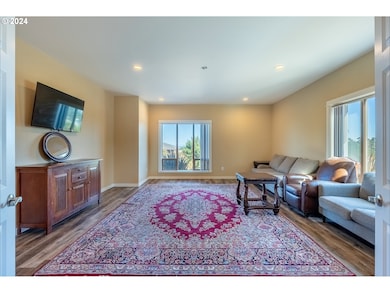21 Twin Tree Ct Florence, OR 97439
Estimated payment $7,382/month
Total Views
23,616
5
Beds
2.5
Baths
3,378
Sq Ft
$385
Price per Sq Ft
Highlights
- Ocean View
- Vaulted Ceiling
- 3 Car Attached Garage
- Gated Community
- Porch
- Double Pane Windows
About This Home
Stunning 2 story luxury home with incredible views of the ocean. This home boasts 5 bedrooms and 2 1/2 baths. It comes with brand new appliances and a large open kitchen and living room. Home features tongue and groove vaulted ceilings. First level of the home includes a family room offering an incredible space for friends and family to gather. Upstairs enjoy your spacious living room, open kitchen and a place for your office. Bedrooms are on both floors so pick the one you want! Come experience life at its finest at the beach.
Home Details
Home Type
- Single Family
Est. Annual Taxes
- $5,676
Year Built
- Built in 2018
Lot Details
- 0.39 Acre Lot
- Gated Home
- Gentle Sloping Lot
- Property is zoned LR
HOA Fees
- $44 Monthly HOA Fees
Parking
- 3 Car Attached Garage
- Garage Door Opener
- Driveway
Home Design
- Stem Wall Foundation
- Tile Roof
- Lap Siding
- Cement Siding
Interior Spaces
- 3,378 Sq Ft Home
- 2-Story Property
- Vaulted Ceiling
- Ceiling Fan
- Propane Fireplace
- Double Pane Windows
- Vinyl Clad Windows
- Family Room
- Living Room
- Dining Room
- Vinyl Flooring
- Ocean Views
- Kitchen Island
- Laundry Room
Bedrooms and Bathrooms
- 5 Bedrooms
- Soaking Tub
Outdoor Features
- Patio
- Porch
Schools
- Siuslaw Elementary And Middle School
- Siuslaw High School
Utilities
- Central Air
- Heating System Uses Propane
- Heat Pump System
- Electric Water Heater
- High Speed Internet
Listing and Financial Details
- Assessor Parcel Number 1769007
Community Details
Overview
- Fawn Ridge West & East Association, Phone Number (541) 997-4187
- Fawn Ridge West Subdivision
Security
- Gated Community
Map
Create a Home Valuation Report for This Property
The Home Valuation Report is an in-depth analysis detailing your home's value as well as a comparison with similar homes in the area
Home Values in the Area
Average Home Value in this Area
Tax History
| Year | Tax Paid | Tax Assessment Tax Assessment Total Assessment is a certain percentage of the fair market value that is determined by local assessors to be the total taxable value of land and additions on the property. | Land | Improvement |
|---|---|---|---|---|
| 2025 | $5,846 | $481,369 | -- | -- |
| 2024 | $5,676 | $467,349 | -- | -- |
| 2023 | $5,676 | $453,737 | $0 | $0 |
| 2022 | $17,283 | $440,522 | $0 | $0 |
| 2021 | $1,067 | $427,692 | $0 | $0 |
| 2020 | $1,040 | $84,228 | $0 | $0 |
| 2019 | $1,001 | $81,775 | $0 | $0 |
| 2018 | $1,039 | $77,082 | $0 | $0 |
| 2017 | $1,002 | $77,082 | $0 | $0 |
| 2016 | $974 | $74,837 | $0 | $0 |
| 2015 | $969 | $72,657 | $0 | $0 |
| 2014 | $961 | $70,541 | $0 | $0 |
Source: Public Records
Property History
| Date | Event | Price | List to Sale | Price per Sq Ft | Prior Sale |
|---|---|---|---|---|---|
| 09/03/2025 09/03/25 | Price Changed | $1,299,999 | -5.5% | $385 / Sq Ft | |
| 06/19/2025 06/19/25 | Price Changed | $1,375,500 | -1.4% | $407 / Sq Ft | |
| 01/16/2025 01/16/25 | Price Changed | $1,395,000 | -3.8% | $413 / Sq Ft | |
| 09/25/2024 09/25/24 | Price Changed | $1,450,000 | -3.0% | $429 / Sq Ft | |
| 06/25/2024 06/25/24 | For Sale | $1,495,000 | +59.0% | $443 / Sq Ft | |
| 07/06/2023 07/06/23 | Sold | $940,000 | -4.0% | $278 / Sq Ft | View Prior Sale |
| 06/02/2023 06/02/23 | Pending | -- | -- | -- | |
| 05/26/2023 05/26/23 | For Sale | $979,000 | -- | $290 / Sq Ft |
Source: Regional Multiple Listing Service (RMLS)
Purchase History
| Date | Type | Sale Price | Title Company |
|---|---|---|---|
| Warranty Deed | $69,000 | Cascade Title Co | |
| Interfamily Deed Transfer | -- | None Available | |
| Warranty Deed | $155,290 | Western Title & Escrow Co |
Source: Public Records
Mortgage History
| Date | Status | Loan Amount | Loan Type |
|---|---|---|---|
| Closed | $51,750 | Commercial |
Source: Public Records
Source: Regional Multiple Listing Service (RMLS)
MLS Number: 24017695
APN: 1769007
Nearby Homes
- 4 Bonnett Way
- 1 Bonnett Way
- 0 Tl 3200 Bonnett Way
- 4773 Stonefield Ct
- 4784 Stonefield Ct
- 0 Ln
- 88179 3rd Ave
- 4788 Stonefield Ct
- 88177 Rhododendron Dr
- 4764 Stonefield Ct
- 4733 Stonefield Ct
- 4601 Arago St
- 4570 Heceta St
- 4567 Heceta St
- 0 Windleaf Way Unit TL4100 313727279
- 87830 Terrace View Dr
- 0 Windjammer N Unit 5700 24626661
- 4000 Outlook St Unit 1
- 4001 Lookout St
- 5030 Heceta Park Way
