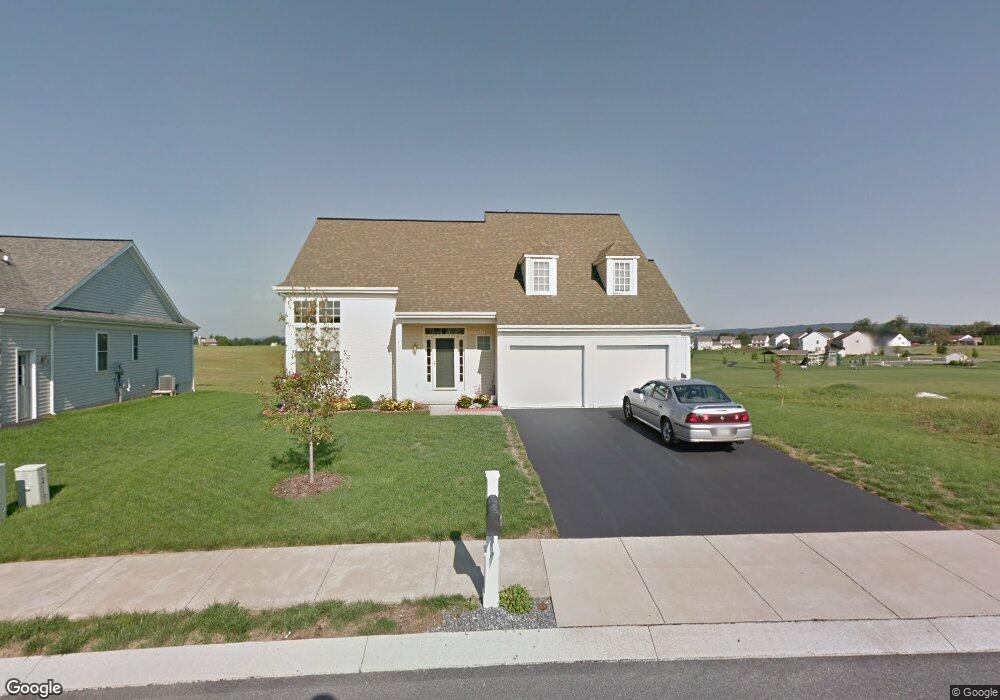21 Tyler Dr Ephrata, PA 17522
Estimated Value: $381,000 - $464,000
4
Beds
3
Baths
1,683
Sq Ft
$252/Sq Ft
Est. Value
About This Home
This home is located at 21 Tyler Dr, Ephrata, PA 17522 and is currently estimated at $424,299, approximately $252 per square foot. 21 Tyler Dr is a home located in Lancaster County with nearby schools including Ephrata Intermediate School, Clay Elementary School, and Ephrata Senior High School.
Create a Home Valuation Report for This Property
The Home Valuation Report is an in-depth analysis detailing your home's value as well as a comparison with similar homes in the area
Home Values in the Area
Average Home Value in this Area
Tax History Compared to Growth
Tax History
| Year | Tax Paid | Tax Assessment Tax Assessment Total Assessment is a certain percentage of the fair market value that is determined by local assessors to be the total taxable value of land and additions on the property. | Land | Improvement |
|---|---|---|---|---|
| 2025 | $4,692 | $204,000 | $43,200 | $160,800 |
| 2024 | $4,692 | $204,000 | $43,200 | $160,800 |
| 2023 | $4,572 | $204,000 | $43,200 | $160,800 |
| 2022 | $4,468 | $204,000 | $43,200 | $160,800 |
| 2021 | $4,352 | $204,000 | $43,200 | $160,800 |
| 2020 | $4,352 | $204,000 | $43,200 | $160,800 |
| 2019 | $4,290 | $204,000 | $43,200 | $160,800 |
| 2018 | $3,330 | $204,000 | $43,200 | $160,800 |
| 2017 | $4,395 | $171,300 | $31,900 | $139,400 |
| 2016 | $4,378 | $171,300 | $31,900 | $139,400 |
| 2015 | $874 | $171,300 | $31,900 | $139,400 |
| 2014 | $3,230 | $171,300 | $31,900 | $139,400 |
Source: Public Records
Map
Nearby Homes
- 57 Perseverance Ln
- 124 Morning Dr
- 00 Morning Dr
- 314 Freedom Dr
- 205 Forget me Not Dr
- 131 Sunrise Ln
- Atworth Plan at Wyndale
- Lawrence Plan at Wyndale
- Huntington Plan at Wyndale
- Brookfield Plan at Wyndale
- Darien Plan at Wyndale
- Perry Plan at Wyndale
- Kingston Plan at Wyndale
- Silverbrooke Plan at Wyndale
- Stonecroft Plan at Wyndale
- Westbrooke Plan at Wyndale
- Northfield Plan at Wyndale
- Amberbrook Plan at Wyndale
- Baker Plan at Wyndale
- Charlotte Plan at Wyndale
