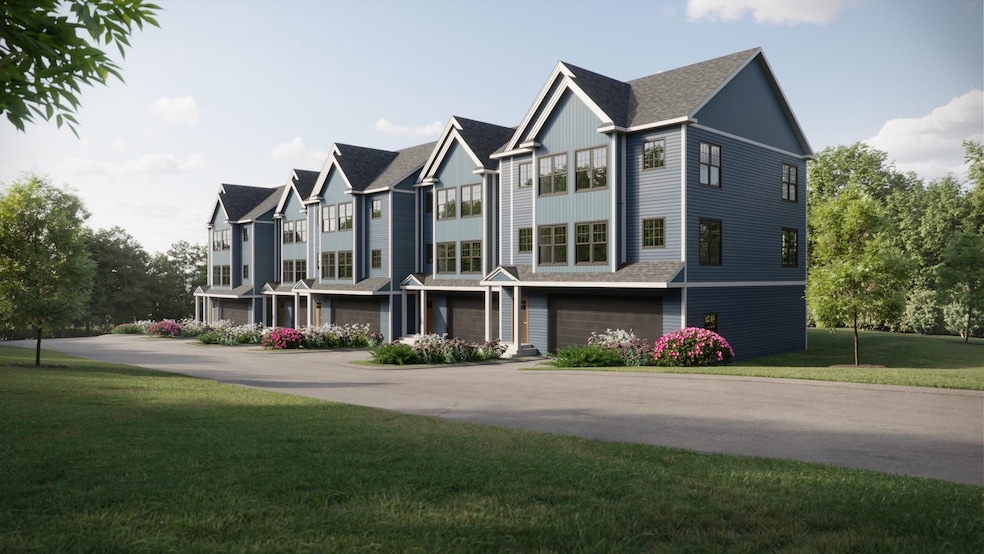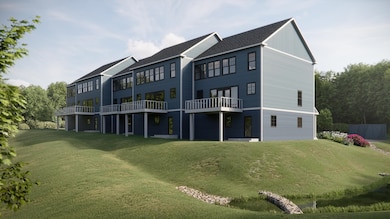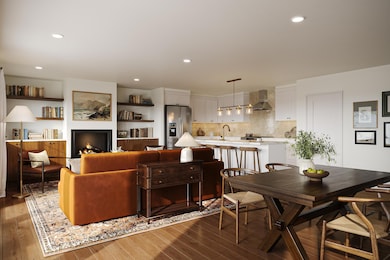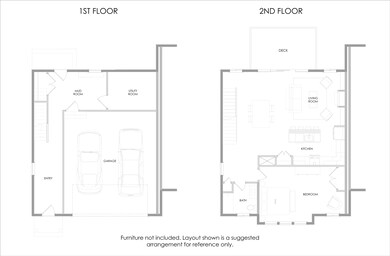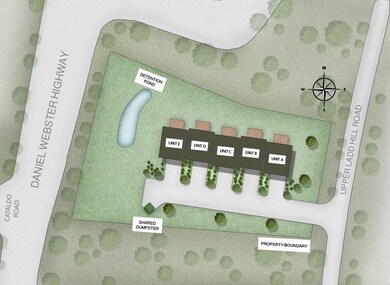21 Upper Ladd Hill Rd Unit C Meredith, NH 03253
Estimated payment $4,285/month
Highlights
- Deck
- 2 Car Attached Garage
- High Speed Internet
- Wood Flooring
- Forced Air Heating and Cooling System
About This Home
Modern interior townhome at Meredith’s Mountain View Townhomes, an elegant new development just a short stroll from Lake Winnipesaukee, Lake Waukewan, and downtown amenities. Priced at $729,000, this under-construction 4-bedroom, 3-bath residence offers 2,547 sq ft of comfortable, well-appointed living space across three floors. The open-concept main level features hardwood floors, quartz countertops, stylish cabinetry, and seamless flow to a rear deck. Upstairs is a spacious primary suite with walk-in closet and en-suite bath, two additional bedrooms, and another full bath. A versatile lower-level bedroom and full bath provide extra flexibility for guests or home office needs. The attached two-car garage opens to a mudroom entry with walk-out access to a shared lawn. This interior unit is energy-efficient and low-maintenance, with walkability to shopping, dining, marinas, and more. Quick access to Route 3 and I-93. Projected completion: Late Fall 2025. Preliminary HOA monthly fee: $420
Disclaimer: This is a projected fee and is subject to change based on actual expenses, future needs, and decisions made by the HOA board.
Property Details
Home Type
- Condominium
Est. Annual Taxes
- $5,036
Year Built
- Built in 2025
Parking
- 2 Car Attached Garage
- Off-Street Parking
Home Design
- Concrete Foundation
- Wood Frame Construction
- Shingle Roof
Interior Spaces
- 2,547 Sq Ft Home
- Property has 3 Levels
Kitchen
- Microwave
- Dishwasher
Flooring
- Wood
- Carpet
- Tile
Bedrooms and Bathrooms
- 4 Bedrooms
- 3 Full Bathrooms
Outdoor Features
- Deck
Utilities
- Forced Air Heating and Cooling System
- High Speed Internet
Map
Home Values in the Area
Average Home Value in this Area
Property History
| Date | Event | Price | Change | Sq Ft Price |
|---|---|---|---|---|
| 06/26/2025 06/26/25 | For Sale | $729,000 | -- | $286 / Sq Ft |
Source: PrimeMLS
MLS Number: 5048786
- 21 Upper Ladd Hill Rd Unit A
- 21 Upper Ladd Hill Rd Unit E
- 21 Upper Ladd Hill Rd Unit D
- 21 Upper Ladd Hill Rd Unit B
- 4 Mountain Ridge Dr
- 16 Bay Ridge Dr
- 2 Bayshore Dr
- 27 Stevens Ave Unit D
- 33 Eastbluff Village
- 1 E Bluff Highlands Unit 8
- 4 Mile Point Dr
- 21 S Watch Rd
- 8 Water St Unit 2
- 51 Main St
- 12 Highland St
- 11 & 12 Highland St
- 11 Highland St
- 15 Highland St
- 83 Tracy Way
- 47 Clover Ridge Rd
- 4 Hillrise Ln
- 5 Lower Ladd Hill Rd
- 14 Lake Shore Dr
- 14 Lake Shore Dr
- 25 Lang St Unit B
- 17 Lake St Unit 2
- 17 Lake St Unit 1
- 133 Waukewan St
- 9 Westbury Rd
- 6 Neal Shore Rd
- 34 Robin Way
- 375 Endicott St N Unit 104
- 375 Endicott St N Unit 305
- 9 Meredith Center Rd
- 27 Centenary Ave Unit 2
- 266 Endicott St N Unit 23
- 178 Treetop Cir Unit 1033
- 9 Treetop Cir Unit 111
- 107 Treetop Cir Unit 724
- 85 Tower Ave Unit 2
