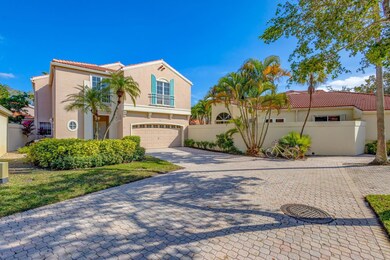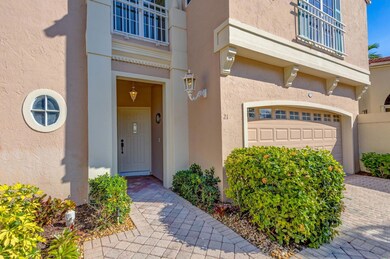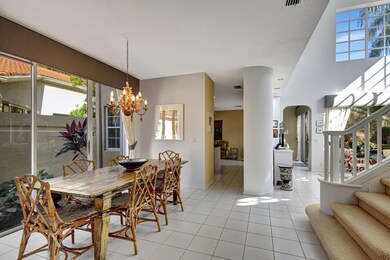
21 Via Carrara Palm Beach Gardens, FL 33418
PGA National Resort NeighborhoodHighlights
- Room in yard for a pool
- Clubhouse
- Garden View
- Timber Trace Elementary School Rated A
- Vaulted Ceiling
- Mediterranean Architecture
About This Home
As of May 2025This charming home, featuring a new roof and HVAC is located in the highly sought-after Villa d'Este community within the prestigious PGA National Resort (membership not required), offers a unique opportunity to experience a blend of old world comfort, style, and community living. The DIANA model, a popular choice, is situated on a well-maintained corner lot at the end of the tranquil Via Carrara Cul-de-Sac, providing privacy and easy access to the community amenities.Key features of the property include:-Bright and Inviting Main Floor: Step into an airy and light-filled space that flows seamlessly through the living areas, creating an inviting atmosphere for both relaxation and entertaining.-There is a Stunning Rear Courtyard a must see:
Last Agent to Sell the Property
David Marshall & Associates License #276539152 Listed on: 01/18/2025
Home Details
Home Type
- Single Family
Est. Annual Taxes
- $9,985
Year Built
- Built in 1992
Lot Details
- 3,517 Sq Ft Lot
- Cul-De-Sac
- Interior Lot
- Sprinkler System
- Zero Lot Line
- Property is zoned PCD(ci
HOA Fees
- $398 Monthly HOA Fees
Parking
- 2 Car Attached Garage
- Garage Door Opener
- Driveway
- Guest Parking
- On-Street Parking
- Open Parking
- Deeded Parking
Home Design
- Mediterranean Architecture
- Barrel Roof Shape
- Concrete Roof
Interior Spaces
- 2,092 Sq Ft Home
- 2-Story Property
- Furnished or left unfurnished upon request
- Vaulted Ceiling
- Skylights
- Single Hung Metal Windows
- Arched Windows
- Family Room
- Dining Room
- Loft
- Sun or Florida Room
- Garden Views
- Pull Down Stairs to Attic
Kitchen
- Breakfast Area or Nook
- Eat-In Kitchen
- Breakfast Bar
- Gas Range
- Microwave
- Ice Maker
- Dishwasher
- Disposal
Flooring
- Carpet
- Ceramic Tile
Bedrooms and Bathrooms
- 3 Bedrooms
- Split Bedroom Floorplan
- Walk-In Closet
- Dual Sinks
- Separate Shower in Primary Bathroom
Laundry
- Laundry Room
- Dryer
Outdoor Features
- Room in yard for a pool
- Patio
- Outdoor Grill
Schools
- Timber Trace Elementary School
- Watson B. Duncan Middle School
- Palm Beach Gardens High School
Utilities
- Central Heating and Cooling System
- Underground Utilities
- Gas Water Heater
- Cable TV Available
Listing and Financial Details
- Assessor Parcel Number 52424210140001640
Community Details
Overview
- Association fees include management, common areas, cable TV, ground maintenance, pool(s), reserve fund, trash, internet
- Villa D Este Subdivision, Diana Floorplan
Amenities
- Clubhouse
- Community Wi-Fi
Recreation
- Tennis Courts
- Community Pool
- Community Spa
- Park
- Trails
Security
- Security Guard
- Resident Manager or Management On Site
Ownership History
Purchase Details
Home Financials for this Owner
Home Financials are based on the most recent Mortgage that was taken out on this home.Purchase Details
Home Financials for this Owner
Home Financials are based on the most recent Mortgage that was taken out on this home.Similar Homes in the area
Home Values in the Area
Average Home Value in this Area
Purchase History
| Date | Type | Sale Price | Title Company |
|---|---|---|---|
| Warranty Deed | $722,500 | Property Transfer Services | |
| Warranty Deed | $325,000 | Universal Land Title Llc |
Mortgage History
| Date | Status | Loan Amount | Loan Type |
|---|---|---|---|
| Previous Owner | $260,000 | New Conventional |
Property History
| Date | Event | Price | Change | Sq Ft Price |
|---|---|---|---|---|
| 05/14/2025 05/14/25 | Sold | $722,500 | -7.3% | $345 / Sq Ft |
| 03/29/2025 03/29/25 | Pending | -- | -- | -- |
| 02/21/2025 02/21/25 | Price Changed | $779,000 | -3.2% | $372 / Sq Ft |
| 01/29/2025 01/29/25 | For Sale | $805,000 | -- | $385 / Sq Ft |
Tax History Compared to Growth
Tax History
| Year | Tax Paid | Tax Assessment Tax Assessment Total Assessment is a certain percentage of the fair market value that is determined by local assessors to be the total taxable value of land and additions on the property. | Land | Improvement |
|---|---|---|---|---|
| 2024 | $9,985 | $494,329 | -- | -- |
| 2023 | $9,650 | $449,390 | $0 | $0 |
| 2022 | $8,699 | $408,536 | $0 | $0 |
| 2021 | $7,869 | $371,396 | $160,000 | $211,396 |
| 2020 | $7,245 | $339,660 | $156,800 | $182,860 |
| 2019 | $6,774 | $312,000 | $0 | $312,000 |
| 2018 | $6,678 | $315,000 | $0 | $315,000 |
| 2017 | $6,888 | $320,000 | $0 | $0 |
| 2016 | $7,109 | $325,000 | $0 | $0 |
| 2015 | $6,898 | $302,500 | $0 | $0 |
| 2014 | $6,373 | $275,000 | $0 | $0 |
Agents Affiliated with this Home
-
Dennis Charles Ferry, Ed.D.
D
Seller's Agent in 2025
Dennis Charles Ferry, Ed.D.
David Marshall & Associates
(609) 230-8942
25 in this area
26 Total Sales
-
Lourdes Carasa

Buyer's Agent in 2025
Lourdes Carasa
Keller Williams Realty Jupiter
(305) 606-9306
1 in this area
14 Total Sales
Map
Source: BeachesMLS
MLS Number: R11054688
APN: 52-42-42-10-14-000-1640
- 76 Via Del Corso
- 267 Old Meadow Way
- 295 Old Meadow Way
- 301 Old Meadow Way
- 216 Old Meadow Way
- 1035 Diamond Head Way
- 229 Old Meadow Way
- 85 Ironwood Way N
- 36 Monterey Pointe Dr
- 7 Ironwood Way N
- 819 Windermere Way
- 48 Ironwood Way N
- 44 Pinnacle Cove
- 816 Windermere Way
- 723 Windermere Way
- 118 Monterey Pointe Dr
- 61 Ironwood Way N
- 703 Saint Giles Ct
- 122 Spyglass Way
- 77 Ironwood Way N






