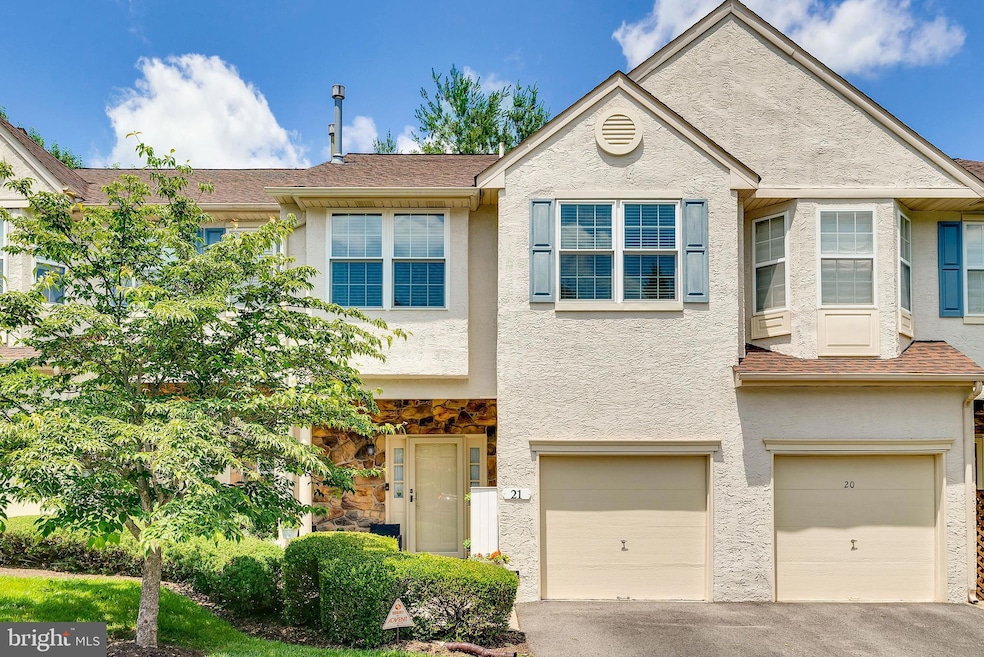
21 Viburnum Ct Lafayette Hill, PA 19444
Whitemarsh NeighborhoodEstimated payment $3,342/month
Highlights
- Contemporary Architecture
- Wood Flooring
- 1 Car Direct Access Garage
- Colonial Elementary School Rated A
- 1 Fireplace
- Community Playground
About This Home
21 Viburnum Ct. in Andorra Woods is immaculately cared for and meticulously upgraded throughout with 3 bedrooms, 2.1 baths and a full finished basement.
Step inside to a bright, open layout with hardwood floors, neutral finishes, and sunlit living space and a cozy fireplace. The open kitchen offers plenty of cabinetry and prep space. You will love the arched windows and sliding glass door to rear deck.
Upstairs, the primary suite includes a vaulted ceiling, spa like bathroom and a generous organized closet. Two additional bedrooms, a hall bath and upper level laundry complete the second floor. The fully finished basement adds even more versatile living space—ideal for a home office, gym, playroom, or media area.
Recent improvements include new gutters with guards, water softner, some replaced windows, newer hvac and hot water heater and a newly installed reverse osmosis water filter.
Additional highlights: main-level powder room, one-car garage, and excellent storage throughout.
Located in the award-winning Colonial School District, just minutes to the Spring Mill Train Station, Schuylkill River Trail, and Conshohocken’s vibrant dining scene. With easy access to major highways and Center City, this is suburban living at its best.
Don’t miss your chance to own a truly turnkey home in sought-after Andorra Woods!
Townhouse Details
Home Type
- Townhome
Est. Annual Taxes
- $5,103
Year Built
- Built in 1994
Lot Details
- 1,100 Sq Ft Lot
- Lot Dimensions are 22.00 x 50.00
HOA Fees
- $185 Monthly HOA Fees
Parking
- 1 Car Direct Access Garage
- Front Facing Garage
- Driveway
Home Design
- Contemporary Architecture
- Concrete Perimeter Foundation
- Stucco
Interior Spaces
- Property has 2 Levels
- 1 Fireplace
- Finished Basement
Flooring
- Wood
- Carpet
Bedrooms and Bathrooms
- 3 Bedrooms
Utilities
- Forced Air Heating and Cooling System
- Natural Gas Water Heater
Listing and Financial Details
- Tax Lot 149
- Assessor Parcel Number 65-00-12197-221
Community Details
Overview
- $1,250 Capital Contribution Fee
- Association fees include lawn maintenance, common area maintenance, management, trash
- Andorra Woods Subdivision
Recreation
- Community Playground
Map
Home Values in the Area
Average Home Value in this Area
Tax History
| Year | Tax Paid | Tax Assessment Tax Assessment Total Assessment is a certain percentage of the fair market value that is determined by local assessors to be the total taxable value of land and additions on the property. | Land | Improvement |
|---|---|---|---|---|
| 2024 | $4,933 | $151,500 | $36,370 | $115,130 |
| 2023 | $4,755 | $151,500 | $36,370 | $115,130 |
| 2022 | $4,647 | $151,500 | $36,370 | $115,130 |
| 2021 | $4,507 | $151,500 | $36,370 | $115,130 |
| 2020 | $4,342 | $151,500 | $36,370 | $115,130 |
| 2019 | $4,212 | $151,500 | $36,370 | $115,130 |
| 2018 | $892 | $151,500 | $36,370 | $115,130 |
| 2017 | $4,068 | $151,500 | $36,370 | $115,130 |
| 2016 | $4,009 | $151,500 | $36,370 | $115,130 |
| 2015 | $3,834 | $151,500 | $36,370 | $115,130 |
| 2014 | $3,834 | $151,500 | $36,370 | $115,130 |
Property History
| Date | Event | Price | Change | Sq Ft Price |
|---|---|---|---|---|
| 06/24/2025 06/24/25 | For Sale | $499,000 | -- | $229 / Sq Ft |
Purchase History
| Date | Type | Sale Price | Title Company |
|---|---|---|---|
| Special Warranty Deed | $430,000 | Germantown Title | |
| Deed | $178,000 | -- | |
| Interfamily Deed Transfer | -- | -- | |
| Trustee Deed | $151,900 | -- |
Mortgage History
| Date | Status | Loan Amount | Loan Type |
|---|---|---|---|
| Open | $408,500 | New Conventional | |
| Previous Owner | $200,000 | New Conventional | |
| Previous Owner | $150,000 | No Value Available | |
| Previous Owner | $20,000 | No Value Available | |
| Previous Owner | $12,000 | No Value Available | |
| Previous Owner | $140,000 | No Value Available | |
| Previous Owner | $0 | No Value Available |
Similar Homes in the area
Source: Bright MLS
MLS Number: PAMC2145348
APN: 65-00-12197-221
- 10 White Pine Ct
- 8 Forsythia Ct
- 210 Ella Ln
- 12 Gum Tree Rd
- 12 Copper Beech Dr
- 250 Ridge Pike Unit CONDO 58
- 3 Applewood Dr
- 3 Scarlet Oak Dr
- 31 Cedar Grove Rd
- 131 Barren Hill Rd
- 135 Barren Hill Rd Unit 34
- 280 Summit Ave
- 411 Roberts Ave
- 264 Roberts Ave Unit 10
- 631 Harts Ridge Rd
- 316 E North Ln
- 10 Maple Dr
- 1651 Butler Pike
- 451 Ridge Pike
- 142 E 14th Ave
- 206 Birch Dr
- 250 Ridge Pike Unit 338A
- 250 Ridge Pike Unit B346
- 150 Ridge Pike
- 555 Andorra Glen Ct
- 1801 Butler Pike
- 1101 E Hector St
- 1032 E Hector St Unit 306
- 1032 E Hector St Unit 202
- 1320 Butler Pike Unit 4
- 821 E Hector St Unit 3
- 3051 Mitchell Ct
- 223 E 10th Ave
- 802 E Elm St
- 413 W Ridge Pike
- 242 E 8th Ave
- 503 Germantown Pike
- 3 Wilmer Ave
- 19 E Germantown Pike
- 25 E Germantown Pike






